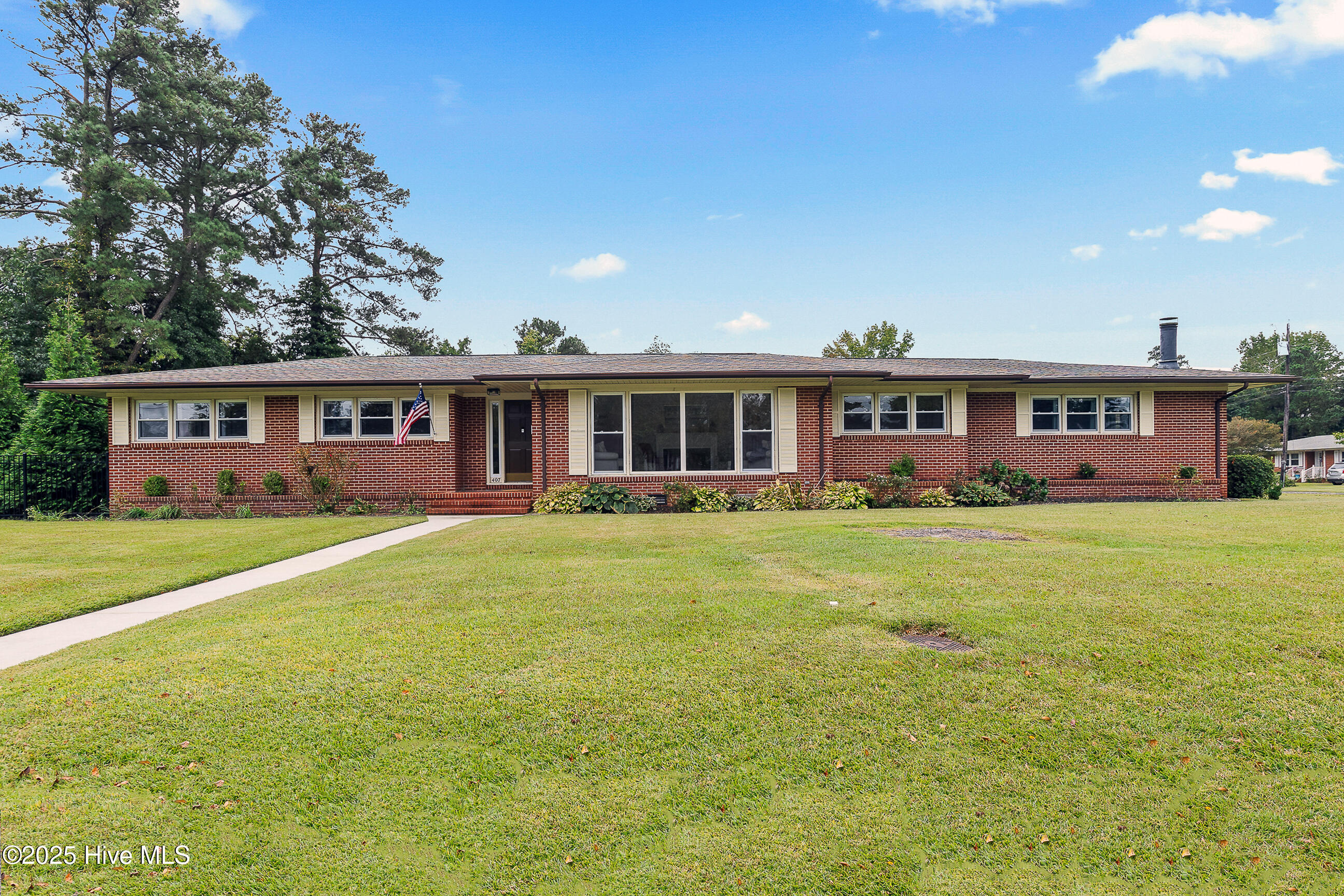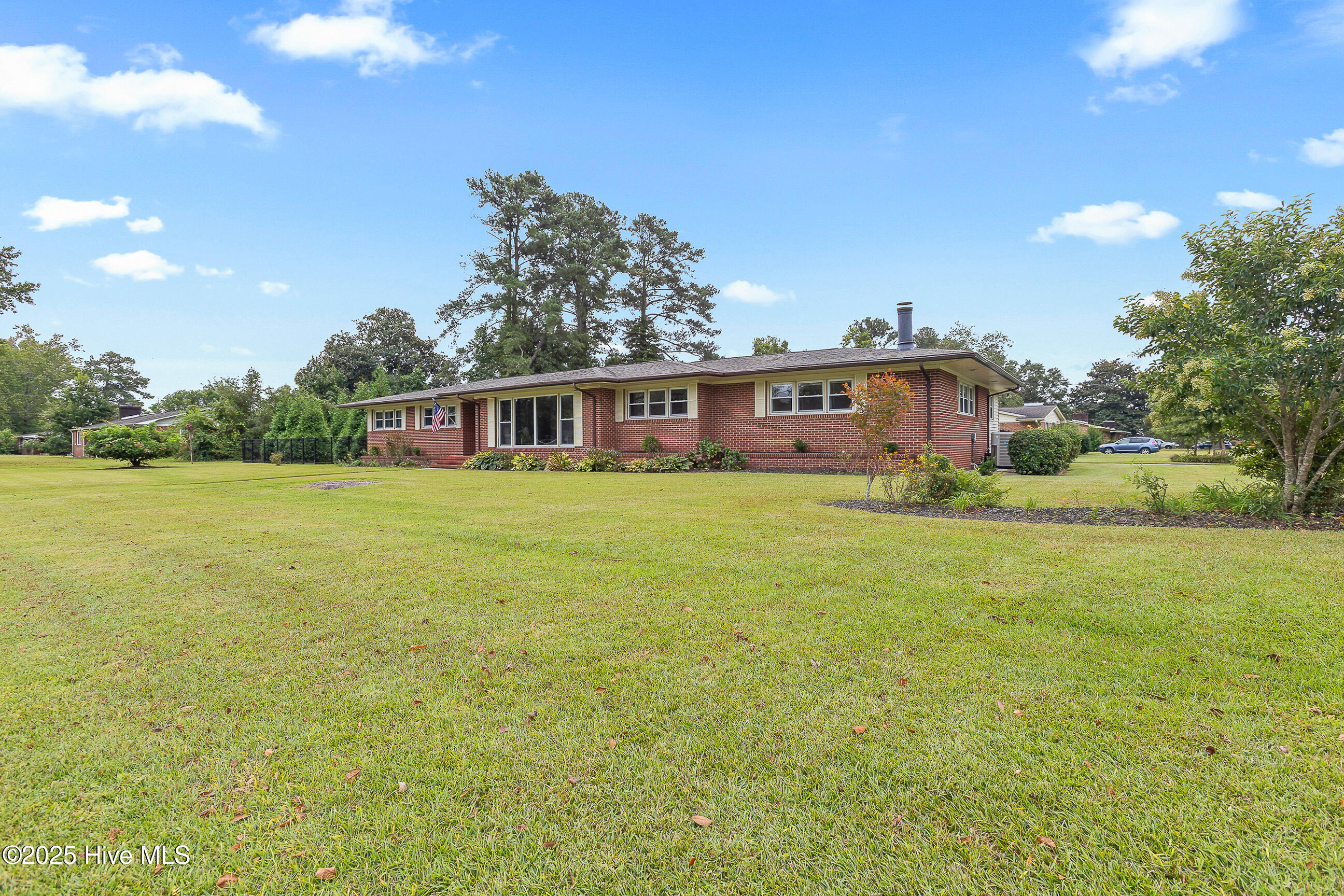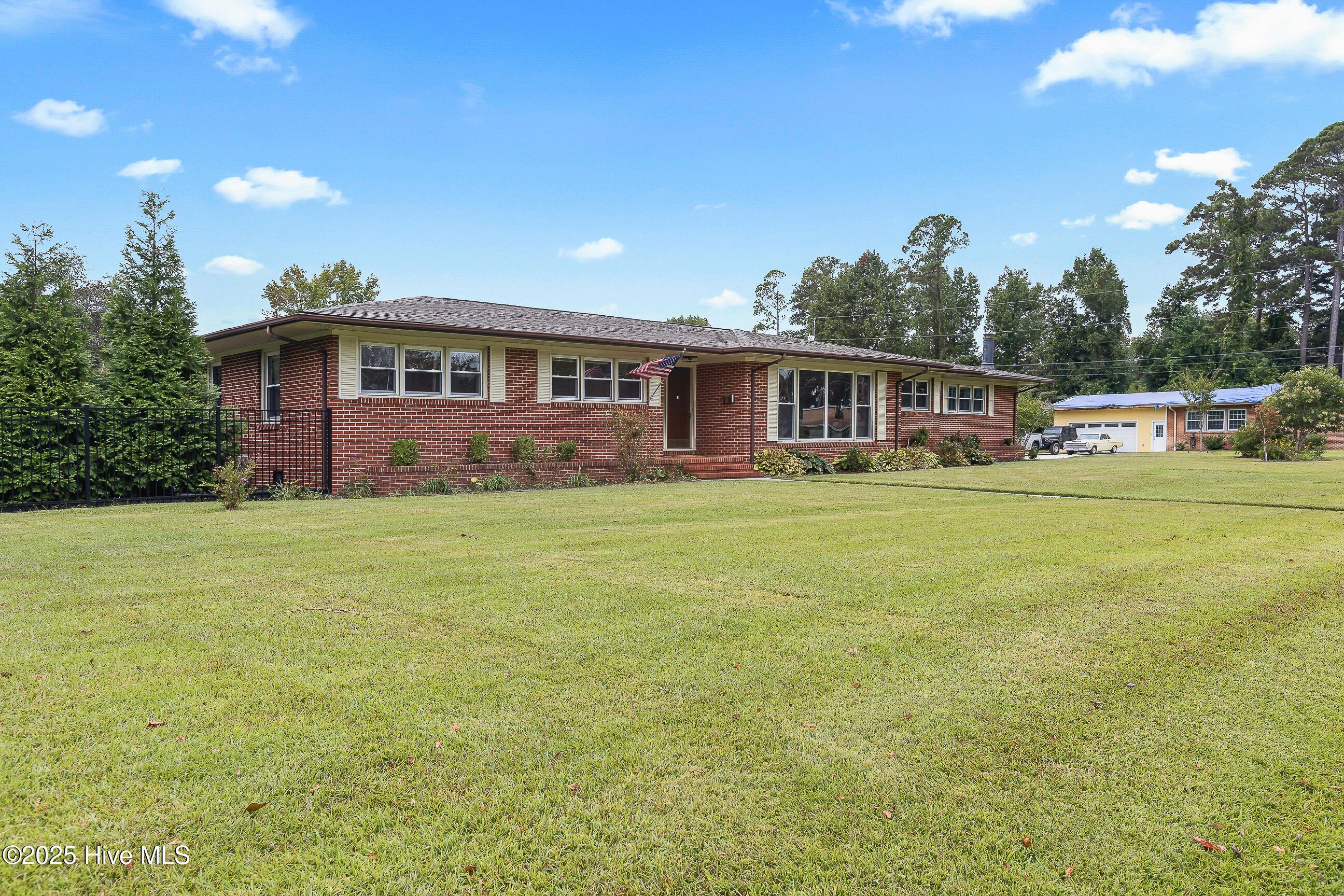


407 Carmen Avenue, Jacksonville, NC 28540
$395,000
4
Beds
3
Baths
2,953
Sq Ft
Single Family
Active
Listed by
Emily Albertson
Anchor & Co. Of Eastern North Carolina
910-939-4905
Last updated:
September 21, 2025, 10:19 AM
MLS#
100531215
Source:
NC CCAR
About This Home
Home Facts
Single Family
3 Baths
4 Bedrooms
Built in 1965
Price Summary
395,000
$133 per Sq. Ft.
MLS #:
100531215
Last Updated:
September 21, 2025, 10:19 AM
Added:
4 day(s) ago
Rooms & Interior
Bedrooms
Total Bedrooms:
4
Bathrooms
Total Bathrooms:
3
Full Bathrooms:
3
Interior
Living Area:
2,953 Sq. Ft.
Structure
Structure
Building Area:
2,953 Sq. Ft.
Year Built:
1965
Lot
Lot Size (Sq. Ft):
24,829
Finances & Disclosures
Price:
$395,000
Price per Sq. Ft:
$133 per Sq. Ft.
Contact an Agent
Yes, I would like more information from Coldwell Banker. Please use and/or share my information with a Coldwell Banker agent to contact me about my real estate needs.
By clicking Contact I agree a Coldwell Banker Agent may contact me by phone or text message including by automated means and prerecorded messages about real estate services, and that I can access real estate services without providing my phone number. I acknowledge that I have read and agree to the Terms of Use and Privacy Notice.
Contact an Agent
Yes, I would like more information from Coldwell Banker. Please use and/or share my information with a Coldwell Banker agent to contact me about my real estate needs.
By clicking Contact I agree a Coldwell Banker Agent may contact me by phone or text message including by automated means and prerecorded messages about real estate services, and that I can access real estate services without providing my phone number. I acknowledge that I have read and agree to the Terms of Use and Privacy Notice.