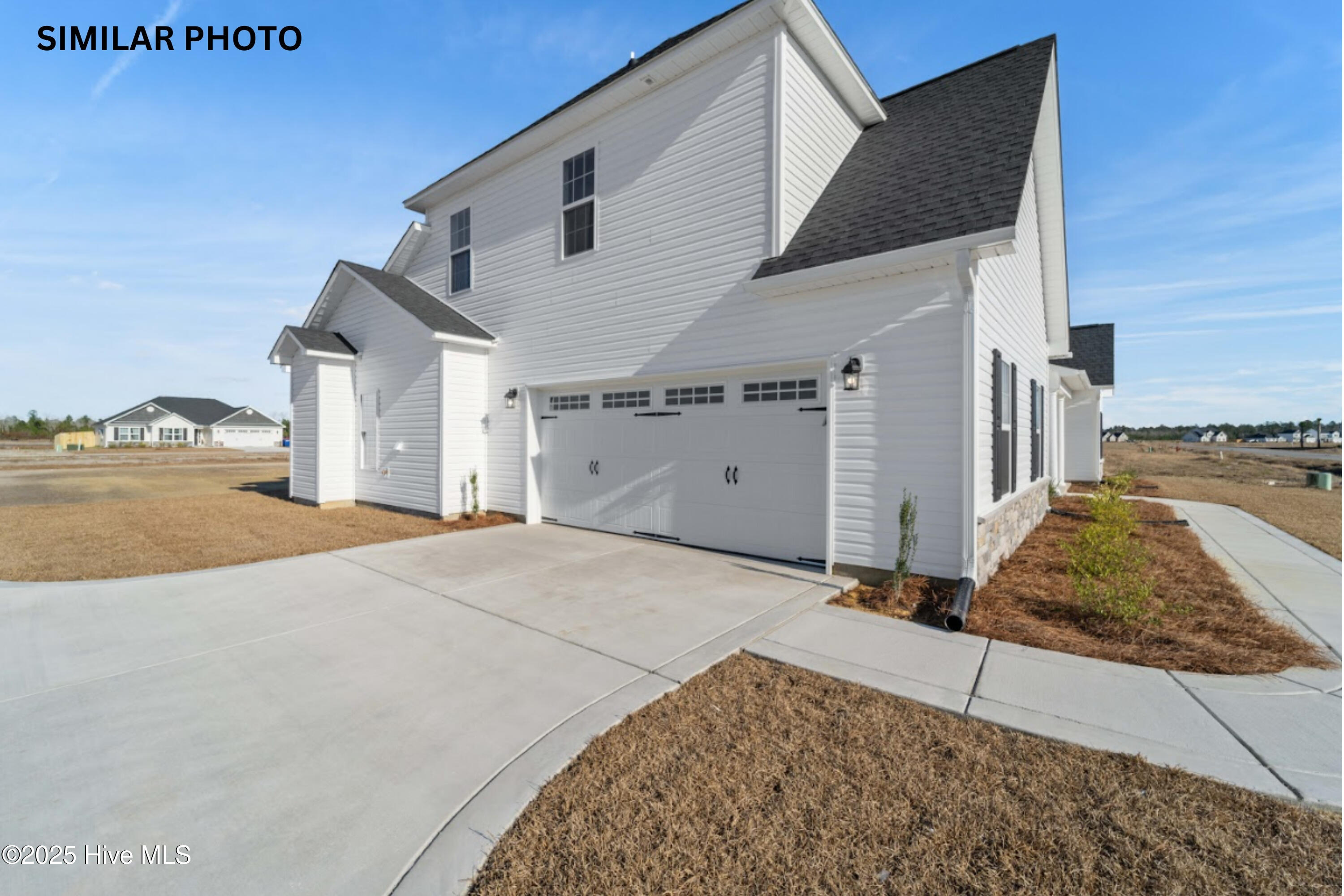


310 Water Wagon Trail, Jacksonville, NC 28546
Active
Listed by
Terri Alphin Smith
Terri Alphin Smith & Co
910-565-4154
Last updated:
September 17, 2025, 10:22 AM
MLS#
100530847
Source:
NC CCAR
About This Home
Home Facts
Single Family
4 Baths
5 Bedrooms
Built in 2025
Price Summary
497,000
$129 per Sq. Ft.
MLS #:
100530847
Last Updated:
September 17, 2025, 10:22 AM
Added:
2 day(s) ago
Rooms & Interior
Bedrooms
Total Bedrooms:
5
Bathrooms
Total Bathrooms:
4
Full Bathrooms:
3
Interior
Living Area:
3,849 Sq. Ft.
Structure
Structure
Building Area:
3,849 Sq. Ft.
Year Built:
2025
Lot
Lot Size (Sq. Ft):
16,552
Finances & Disclosures
Price:
$497,000
Price per Sq. Ft:
$129 per Sq. Ft.
Contact an Agent
Yes, I would like more information from Coldwell Banker. Please use and/or share my information with a Coldwell Banker agent to contact me about my real estate needs.
By clicking Contact I agree a Coldwell Banker Agent may contact me by phone or text message including by automated means and prerecorded messages about real estate services, and that I can access real estate services without providing my phone number. I acknowledge that I have read and agree to the Terms of Use and Privacy Notice.
Contact an Agent
Yes, I would like more information from Coldwell Banker. Please use and/or share my information with a Coldwell Banker agent to contact me about my real estate needs.
By clicking Contact I agree a Coldwell Banker Agent may contact me by phone or text message including by automated means and prerecorded messages about real estate services, and that I can access real estate services without providing my phone number. I acknowledge that I have read and agree to the Terms of Use and Privacy Notice.