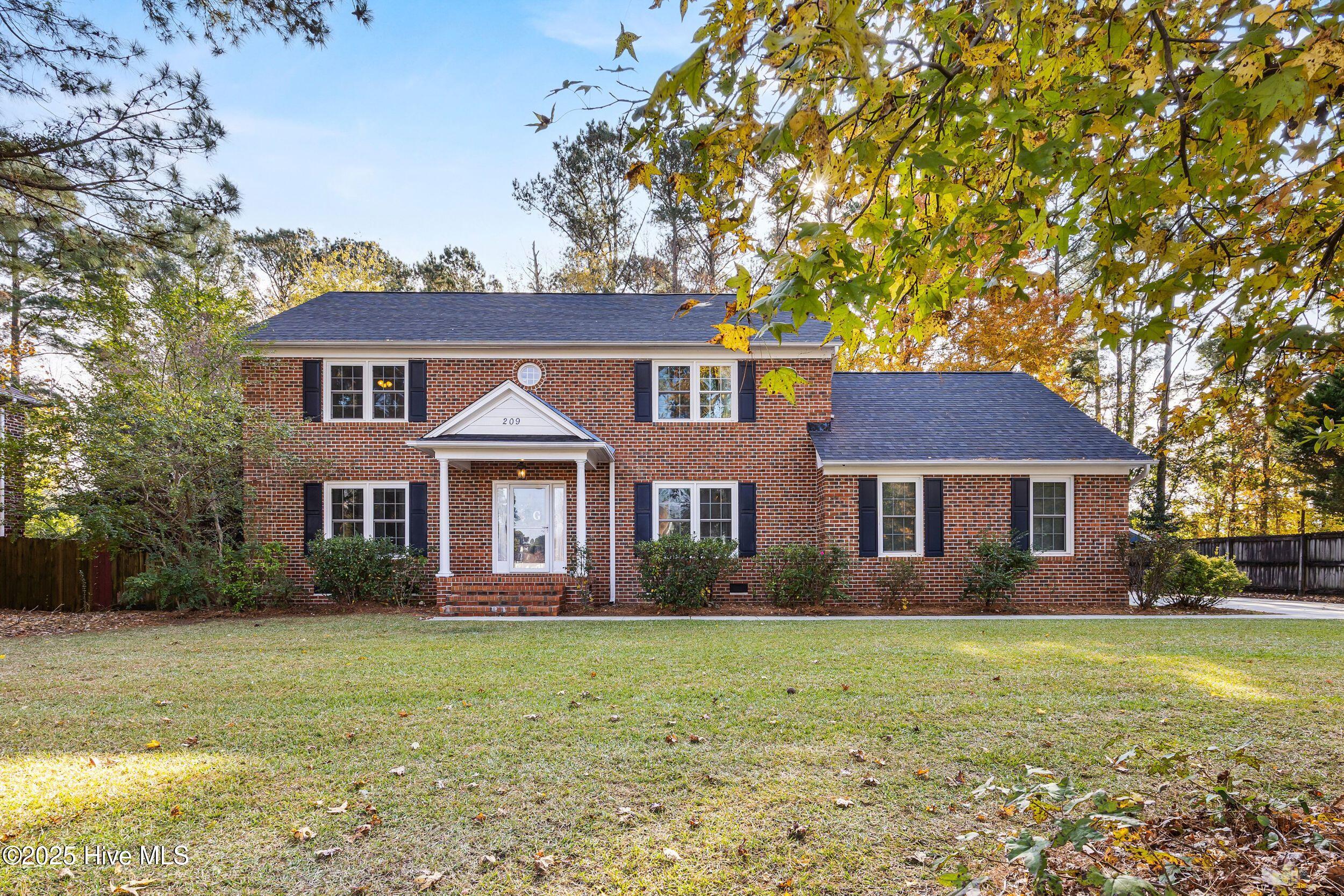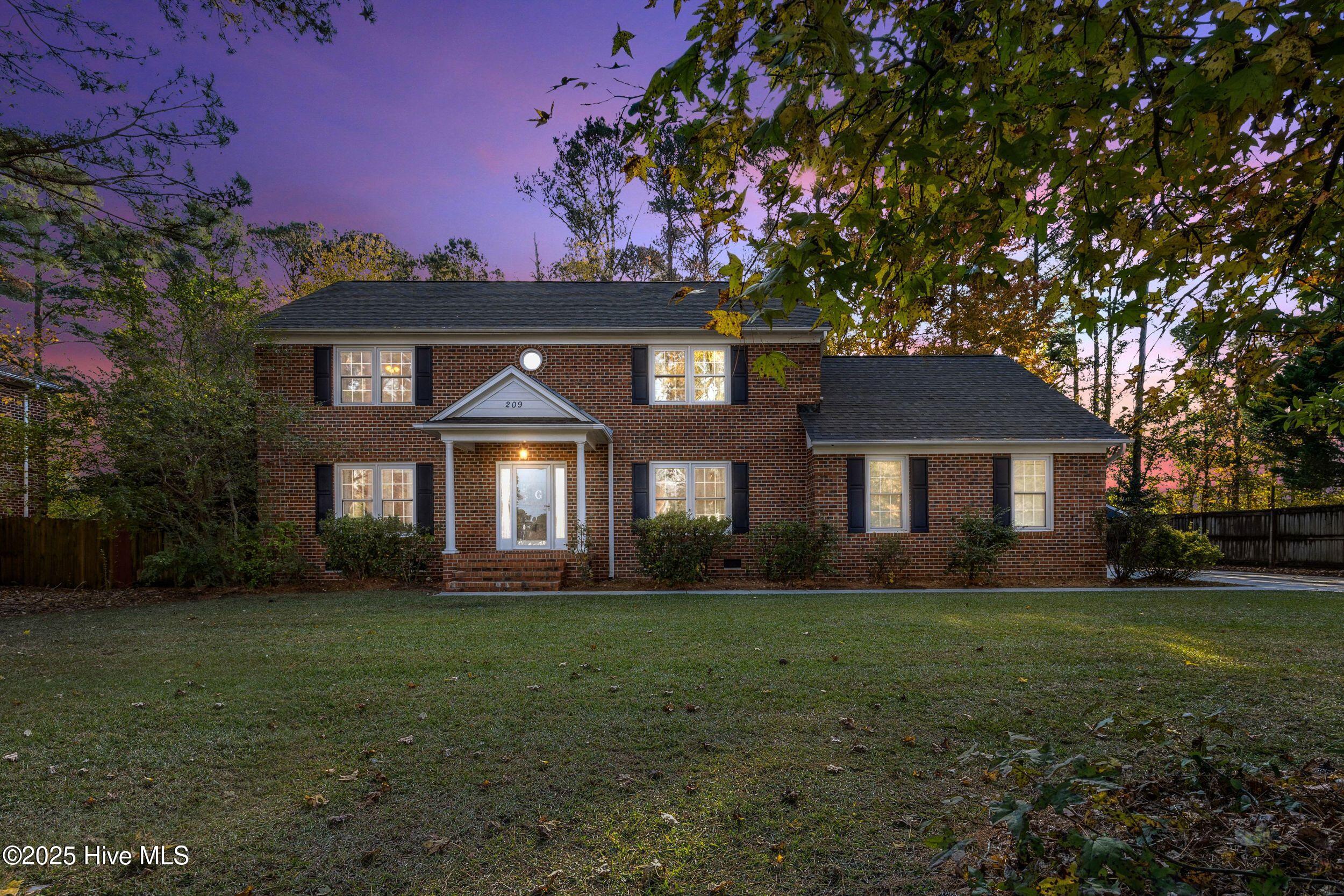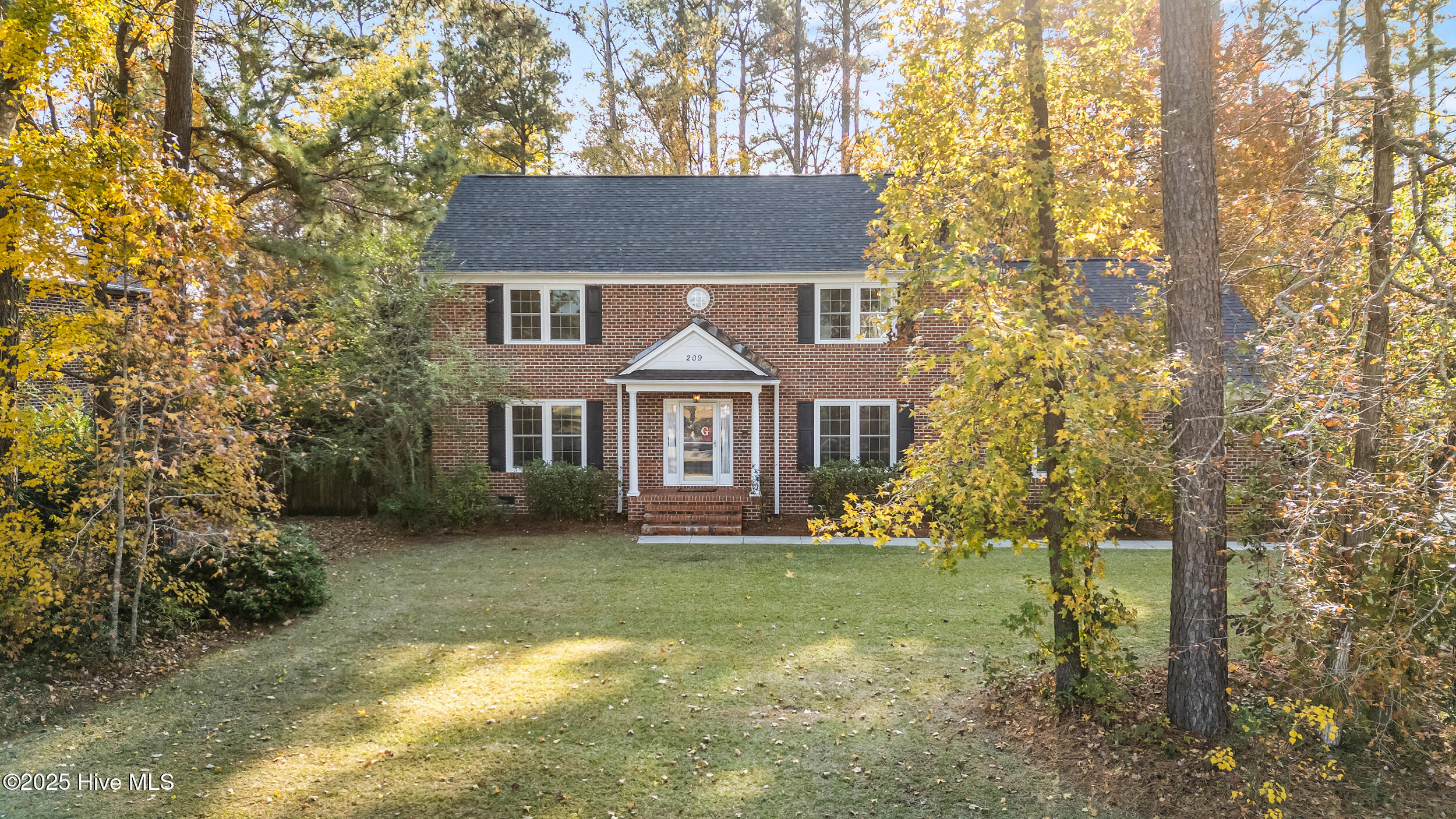


209 W Biltmore Lane W, Jacksonville, NC 28546
$400,000
5
Beds
3
Baths
2,539
Sq Ft
Single Family
Pending
Listed by
Diane M Castro-Perez
Katie A Jones
Coldwell Banker Sea Coast Advantage - Jacksonville
Last updated:
November 26, 2025, 09:01 AM
MLS#
100542267
Source:
NC CCAR
About This Home
Home Facts
Single Family
3 Baths
5 Bedrooms
Built in 1988
Price Summary
400,000
$157 per Sq. Ft.
MLS #:
100542267
Last Updated:
November 26, 2025, 09:01 AM
Added:
8 day(s) ago
Rooms & Interior
Bedrooms
Total Bedrooms:
5
Bathrooms
Total Bathrooms:
3
Full Bathrooms:
3
Interior
Living Area:
2,539 Sq. Ft.
Structure
Structure
Building Area:
2,539 Sq. Ft.
Year Built:
1988
Lot
Lot Size (Sq. Ft):
22,215
Finances & Disclosures
Price:
$400,000
Price per Sq. Ft:
$157 per Sq. Ft.
Contact an Agent
Yes, I would like more information from Coldwell Banker. Please use and/or share my information with a Coldwell Banker agent to contact me about my real estate needs.
By clicking Contact I agree a Coldwell Banker Agent may contact me by phone or text message including by automated means and prerecorded messages about real estate services, and that I can access real estate services without providing my phone number. I acknowledge that I have read and agree to the Terms of Use and Privacy Notice.
Contact an Agent
Yes, I would like more information from Coldwell Banker. Please use and/or share my information with a Coldwell Banker agent to contact me about my real estate needs.
By clicking Contact I agree a Coldwell Banker Agent may contact me by phone or text message including by automated means and prerecorded messages about real estate services, and that I can access real estate services without providing my phone number. I acknowledge that I have read and agree to the Terms of Use and Privacy Notice.