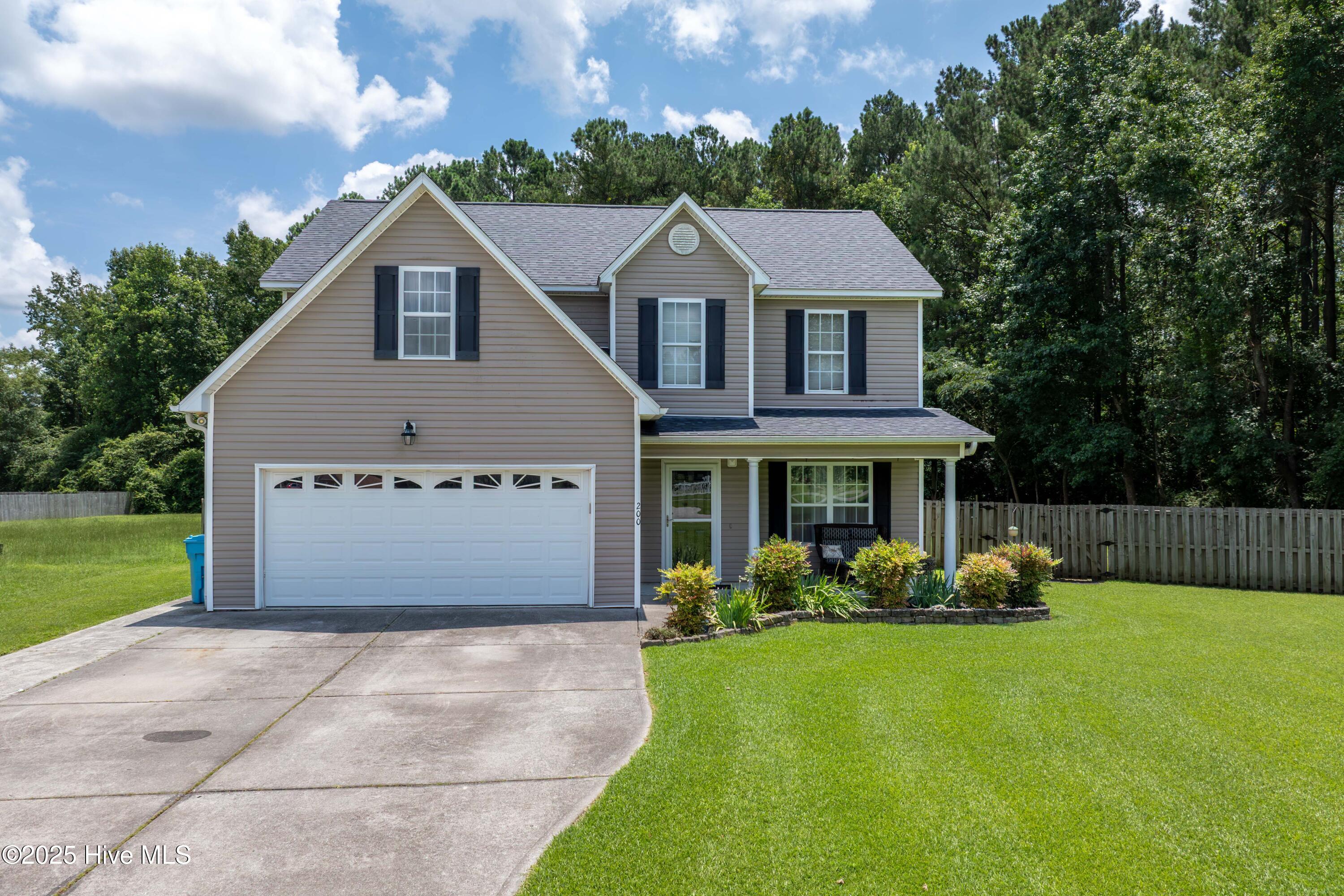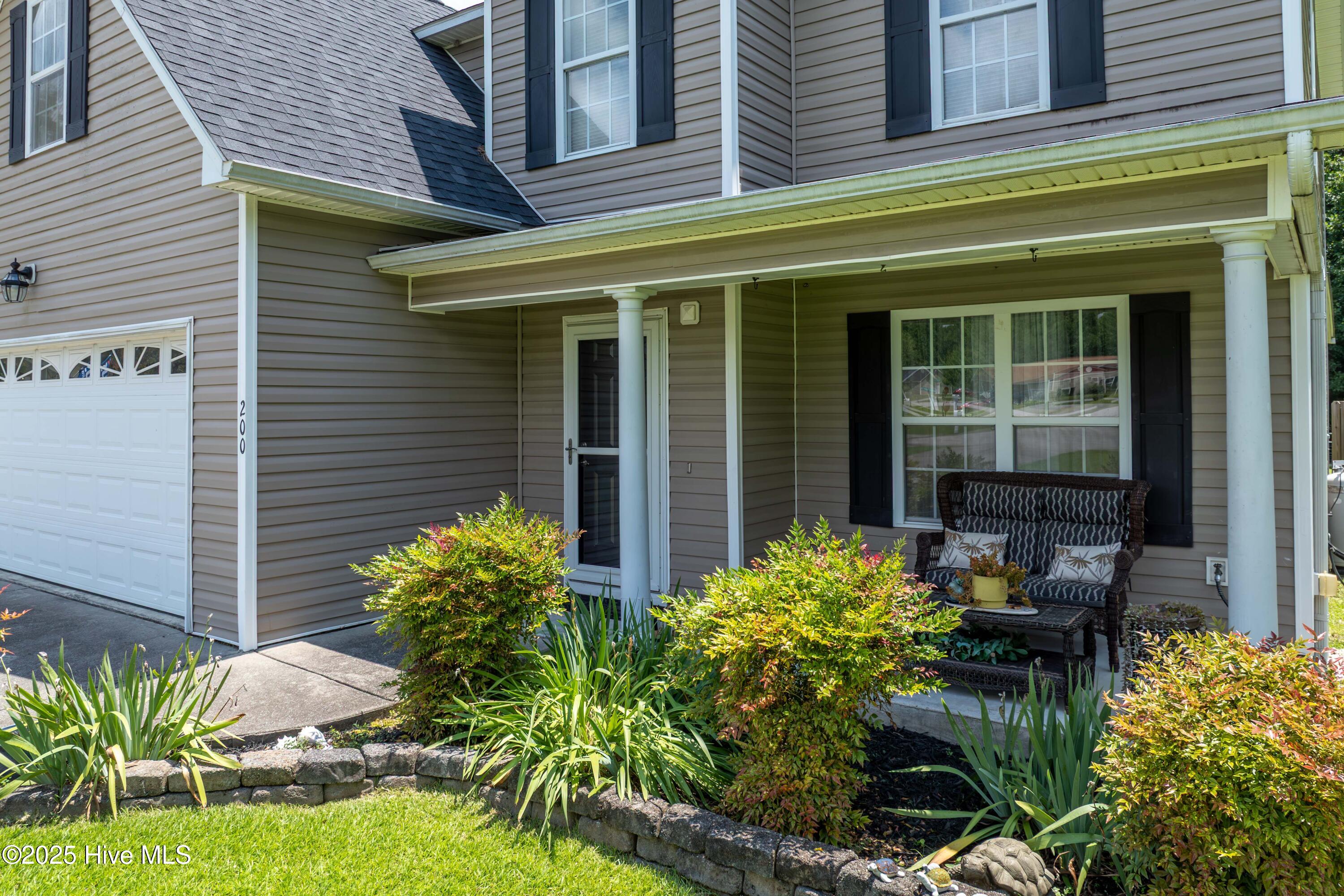


200 Bright Leaf Lane, Jacksonville, NC 28540
$349,999
3
Beds
3
Baths
2,288
Sq Ft
Single Family
Active
Listed by
Joseph Powers
Dena Powers
Joe Powers Realty
910-934-0339
Last updated:
August 4, 2025, 09:56 PM
MLS#
100518941
Source:
NC CCAR
About This Home
Home Facts
Single Family
3 Baths
3 Bedrooms
Built in 2006
Price Summary
349,999
$152 per Sq. Ft.
MLS #:
100518941
Last Updated:
August 4, 2025, 09:56 PM
Added:
21 day(s) ago
Rooms & Interior
Bedrooms
Total Bedrooms:
3
Bathrooms
Total Bathrooms:
3
Full Bathrooms:
3
Interior
Living Area:
2,288 Sq. Ft.
Structure
Structure
Building Area:
2,288 Sq. Ft.
Year Built:
2006
Lot
Lot Size (Sq. Ft):
19,166
Finances & Disclosures
Price:
$349,999
Price per Sq. Ft:
$152 per Sq. Ft.
Contact an Agent
Yes, I would like more information from Coldwell Banker. Please use and/or share my information with a Coldwell Banker agent to contact me about my real estate needs.
By clicking Contact I agree a Coldwell Banker Agent may contact me by phone or text message including by automated means and prerecorded messages about real estate services, and that I can access real estate services without providing my phone number. I acknowledge that I have read and agree to the Terms of Use and Privacy Notice.
Contact an Agent
Yes, I would like more information from Coldwell Banker. Please use and/or share my information with a Coldwell Banker agent to contact me about my real estate needs.
By clicking Contact I agree a Coldwell Banker Agent may contact me by phone or text message including by automated means and prerecorded messages about real estate services, and that I can access real estate services without providing my phone number. I acknowledge that I have read and agree to the Terms of Use and Privacy Notice.