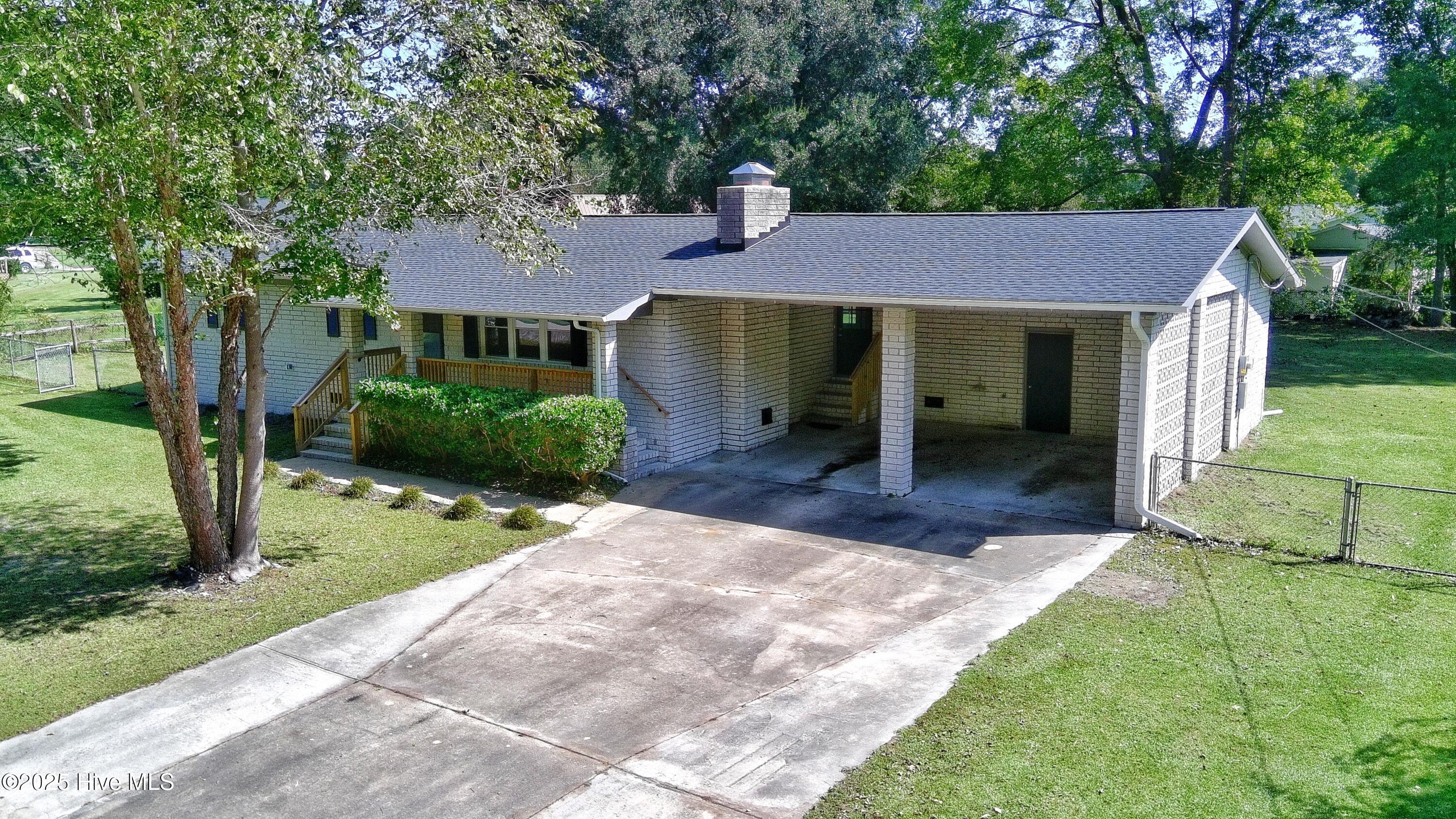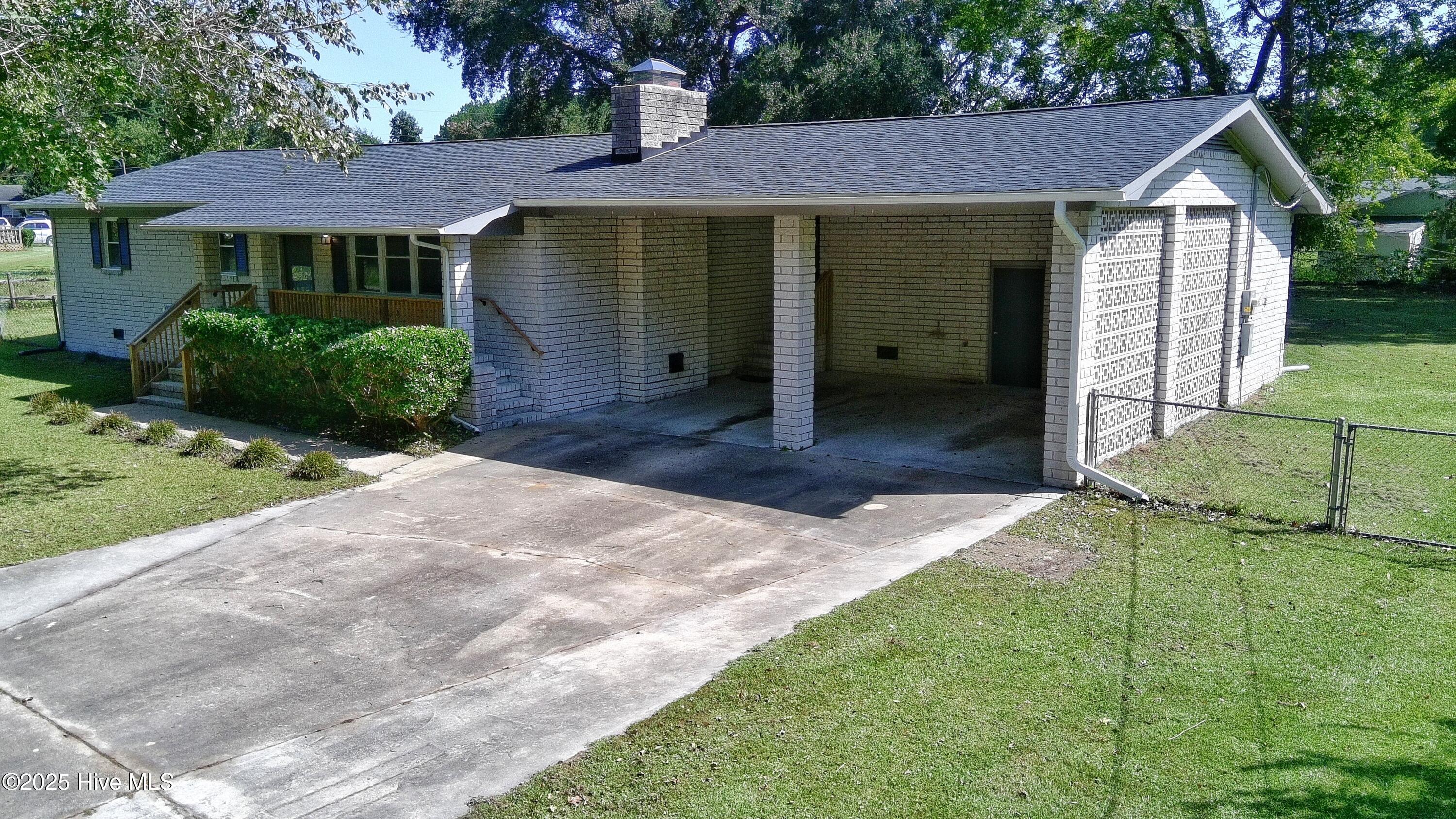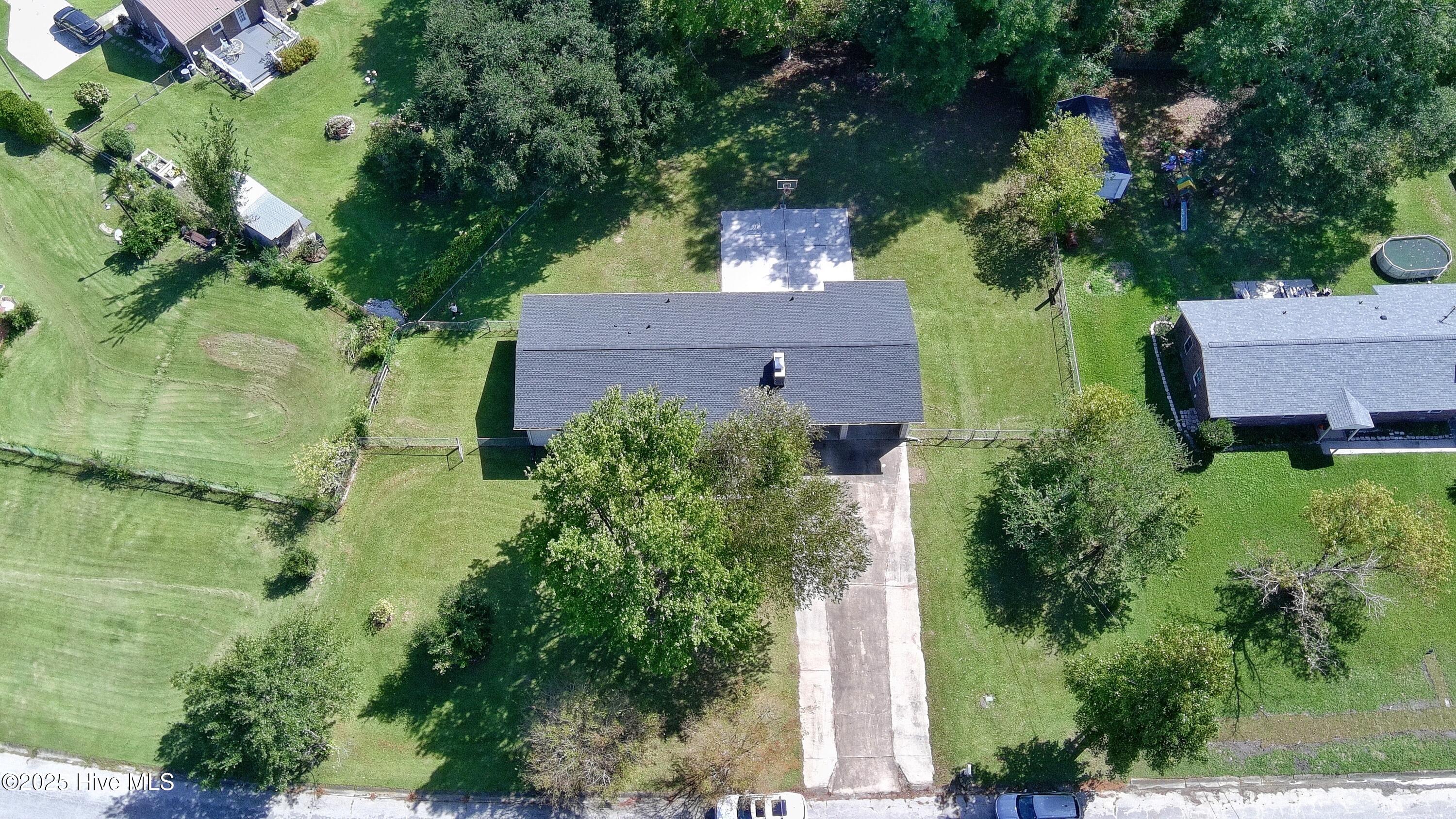


115 Vera Court, Jacksonville, NC 28540
$311,000
3
Beds
2
Baths
1,569
Sq Ft
Single Family
Active
Listed by
Therasa L Locke
Wise Group Realty Inc
910-577-1830
Last updated:
October 8, 2025, 10:16 AM
MLS#
100534874
Source:
NC CCAR
About This Home
Home Facts
Single Family
2 Baths
3 Bedrooms
Built in 1972
Price Summary
311,000
$198 per Sq. Ft.
MLS #:
100534874
Last Updated:
October 8, 2025, 10:16 AM
Added:
2 day(s) ago
Rooms & Interior
Bedrooms
Total Bedrooms:
3
Bathrooms
Total Bathrooms:
2
Full Bathrooms:
2
Interior
Living Area:
1,569 Sq. Ft.
Structure
Structure
Building Area:
1,569 Sq. Ft.
Year Built:
1972
Lot
Lot Size (Sq. Ft):
23,958
Finances & Disclosures
Price:
$311,000
Price per Sq. Ft:
$198 per Sq. Ft.
Contact an Agent
Yes, I would like more information from Coldwell Banker. Please use and/or share my information with a Coldwell Banker agent to contact me about my real estate needs.
By clicking Contact I agree a Coldwell Banker Agent may contact me by phone or text message including by automated means and prerecorded messages about real estate services, and that I can access real estate services without providing my phone number. I acknowledge that I have read and agree to the Terms of Use and Privacy Notice.
Contact an Agent
Yes, I would like more information from Coldwell Banker. Please use and/or share my information with a Coldwell Banker agent to contact me about my real estate needs.
By clicking Contact I agree a Coldwell Banker Agent may contact me by phone or text message including by automated means and prerecorded messages about real estate services, and that I can access real estate services without providing my phone number. I acknowledge that I have read and agree to the Terms of Use and Privacy Notice.