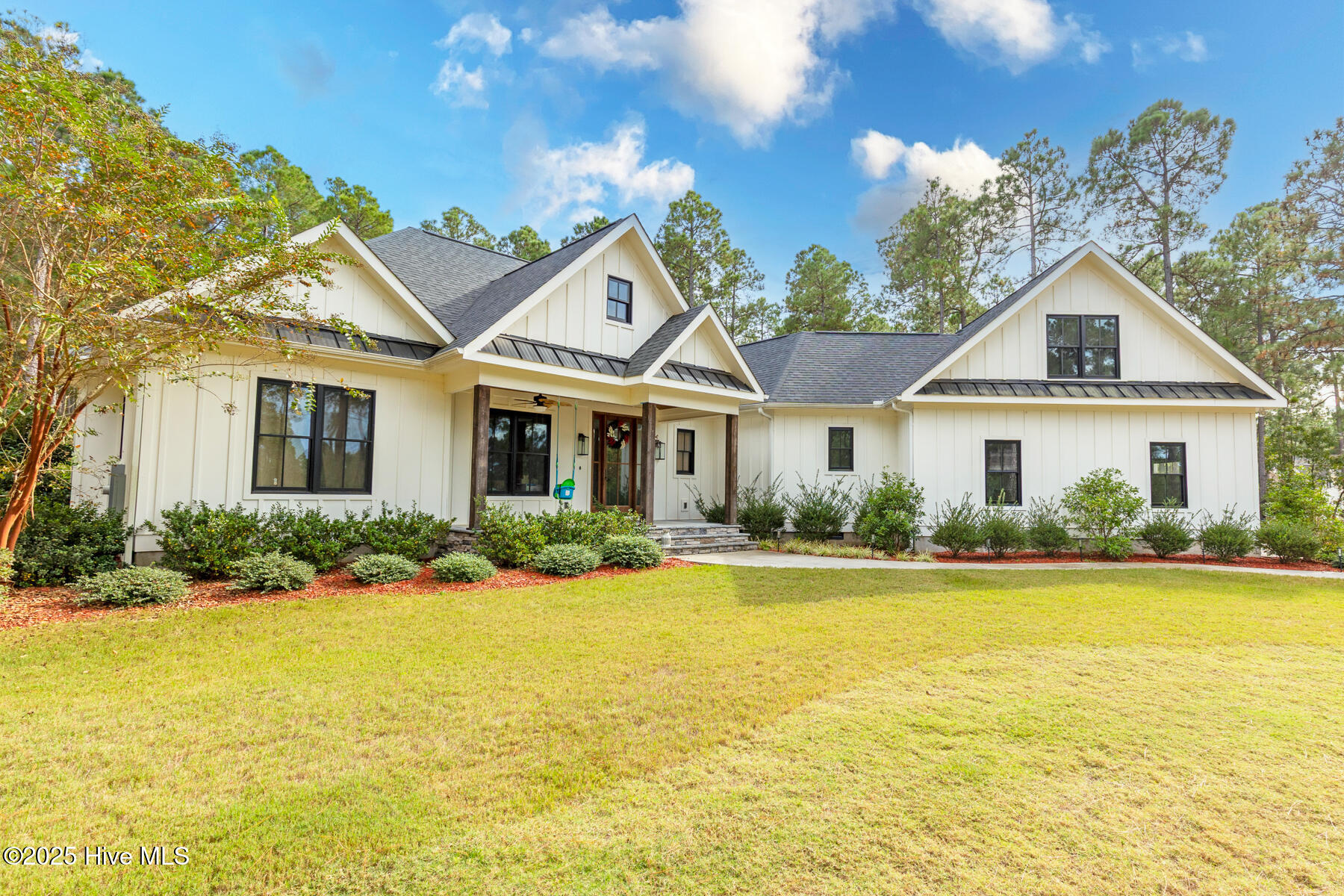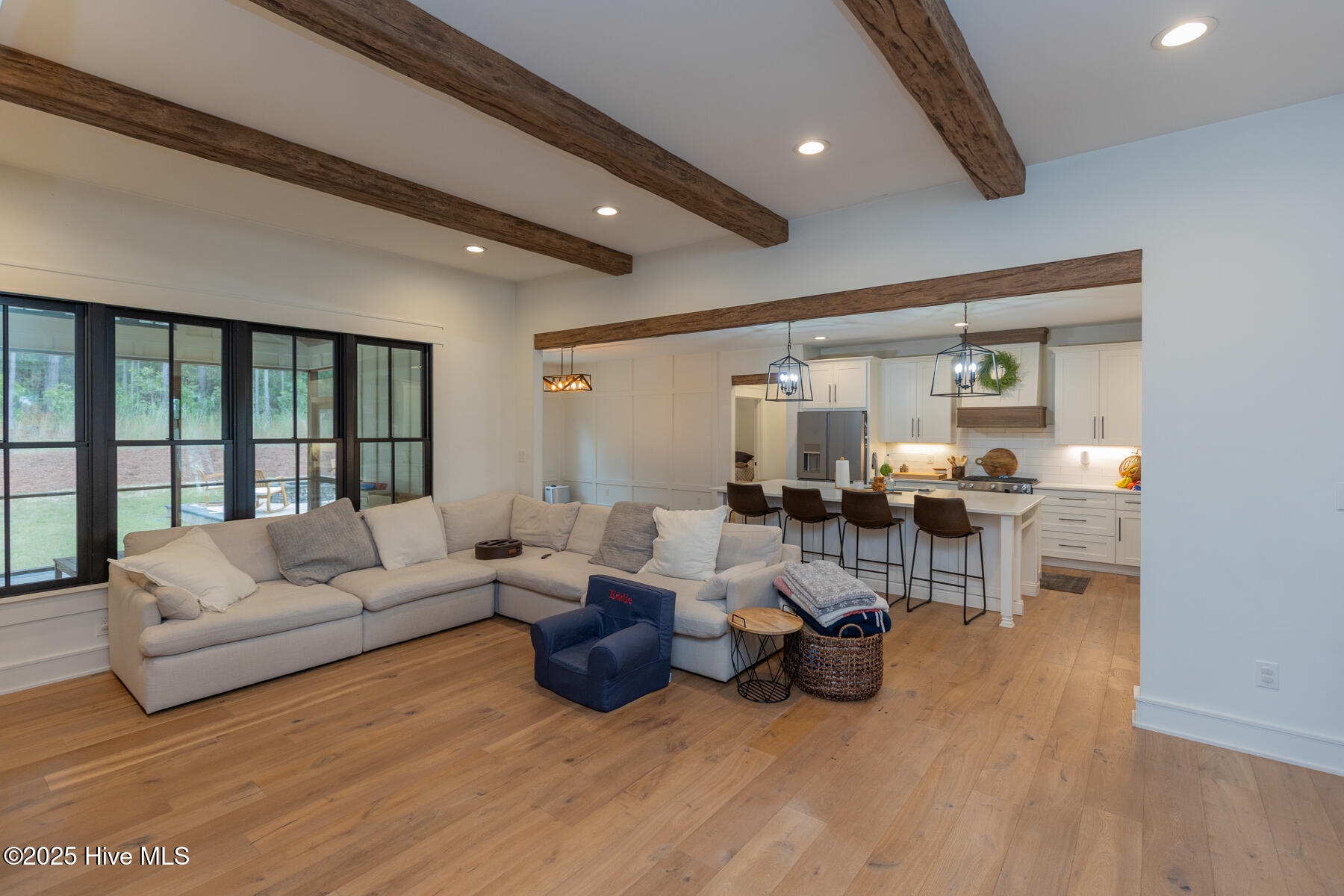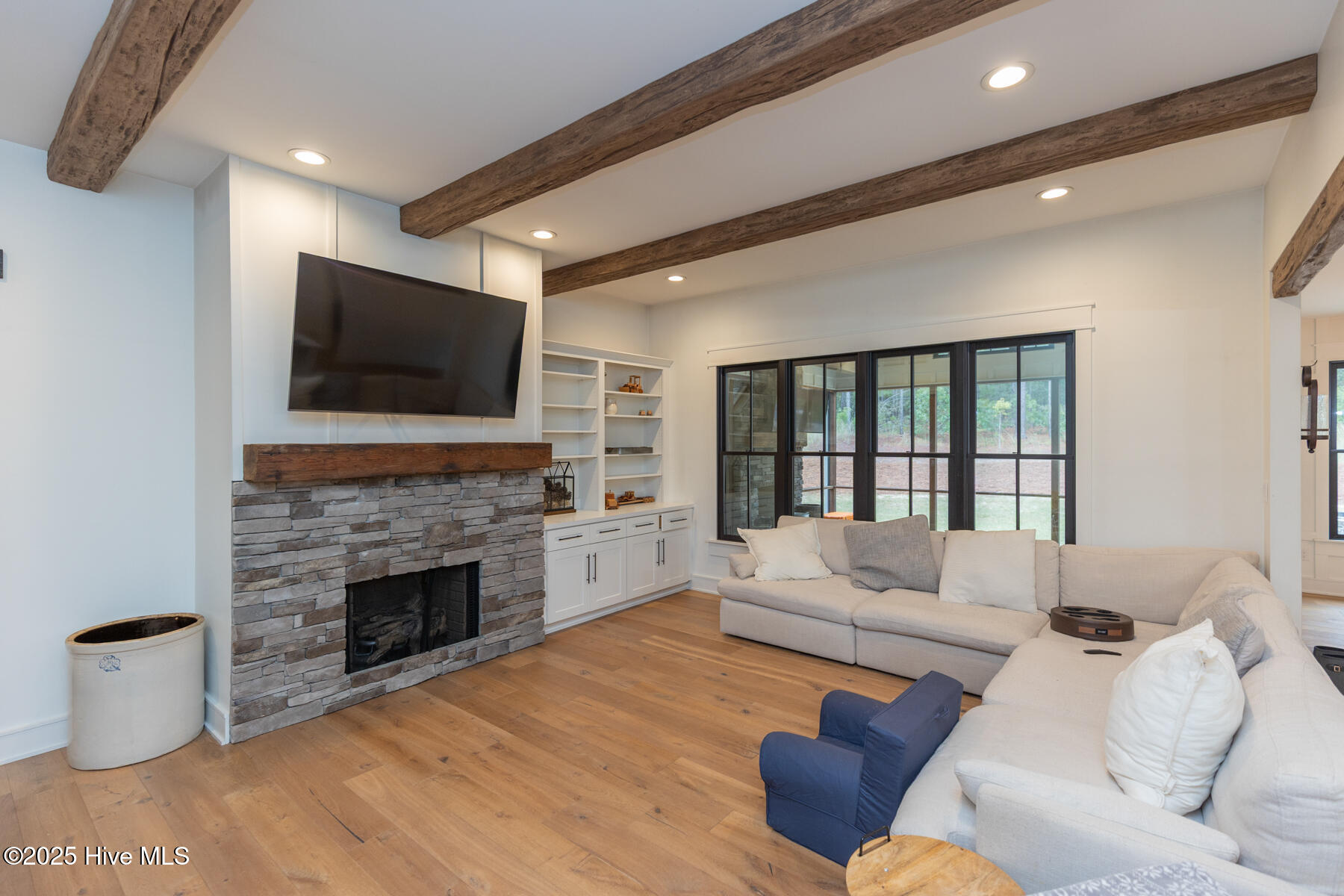


165 Vista Ridge W, Jackson Springs, NC 27281
$875,000
4
Beds
4
Baths
2,891
Sq Ft
Single Family
Active
Listed by
Martha Gentry
The Gentry Team
Last updated:
October 24, 2025, 10:09 AM
MLS#
100534632
Source:
NC CCAR
About This Home
Home Facts
Single Family
4 Baths
4 Bedrooms
Built in 2018
Price Summary
875,000
$302 per Sq. Ft.
MLS #:
100534632
Last Updated:
October 24, 2025, 10:09 AM
Added:
24 day(s) ago
Rooms & Interior
Bedrooms
Total Bedrooms:
4
Bathrooms
Total Bathrooms:
4
Full Bathrooms:
3
Interior
Living Area:
2,891 Sq. Ft.
Structure
Structure
Building Area:
2,891 Sq. Ft.
Year Built:
2018
Lot
Lot Size (Sq. Ft):
110,642
Finances & Disclosures
Price:
$875,000
Price per Sq. Ft:
$302 per Sq. Ft.
Contact an Agent
Yes, I would like more information from Coldwell Banker. Please use and/or share my information with a Coldwell Banker agent to contact me about my real estate needs.
By clicking Contact I agree a Coldwell Banker Agent may contact me by phone or text message including by automated means and prerecorded messages about real estate services, and that I can access real estate services without providing my phone number. I acknowledge that I have read and agree to the Terms of Use and Privacy Notice.
Contact an Agent
Yes, I would like more information from Coldwell Banker. Please use and/or share my information with a Coldwell Banker agent to contact me about my real estate needs.
By clicking Contact I agree a Coldwell Banker Agent may contact me by phone or text message including by automated means and prerecorded messages about real estate services, and that I can access real estate services without providing my phone number. I acknowledge that I have read and agree to the Terms of Use and Privacy Notice.