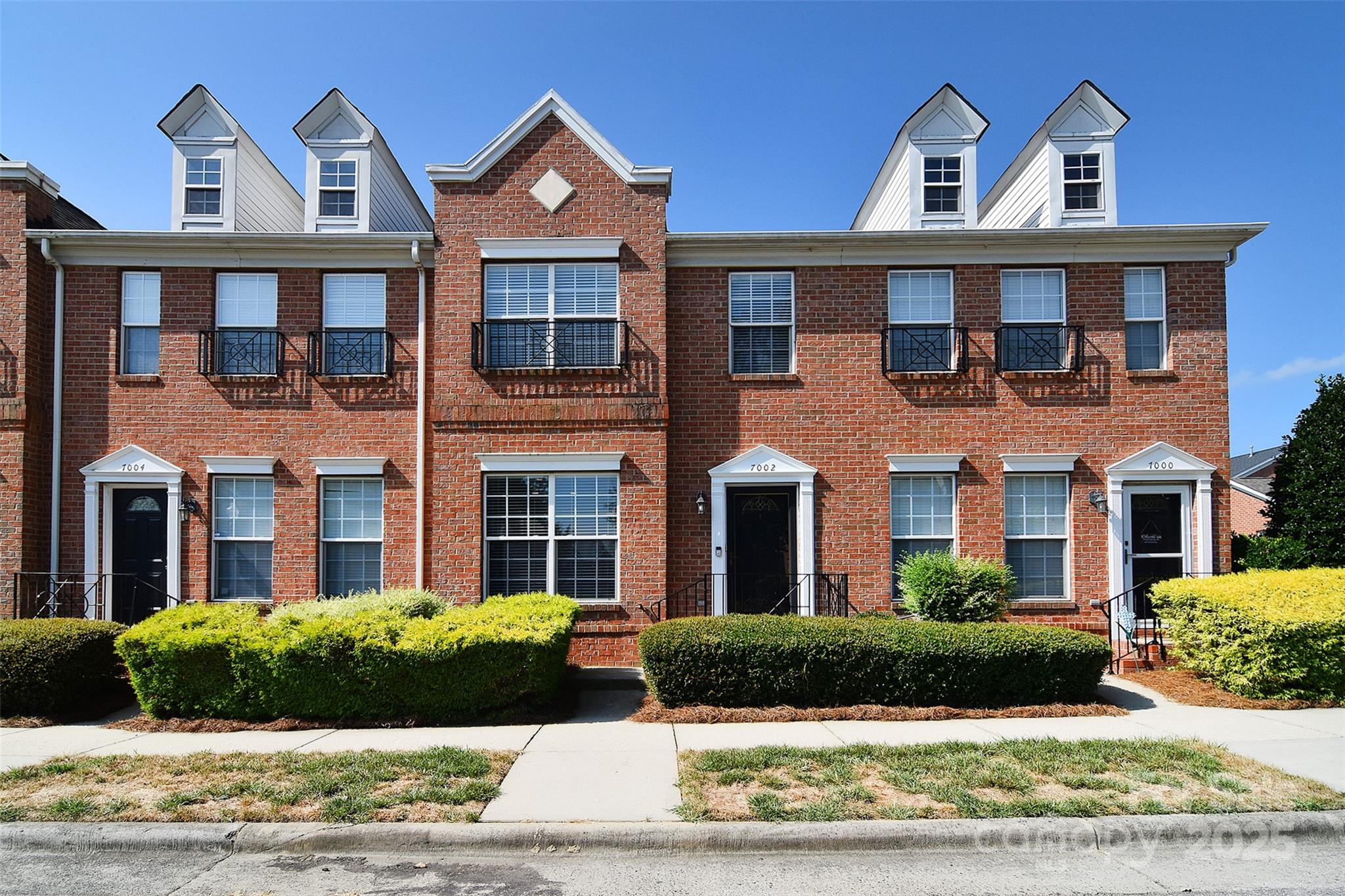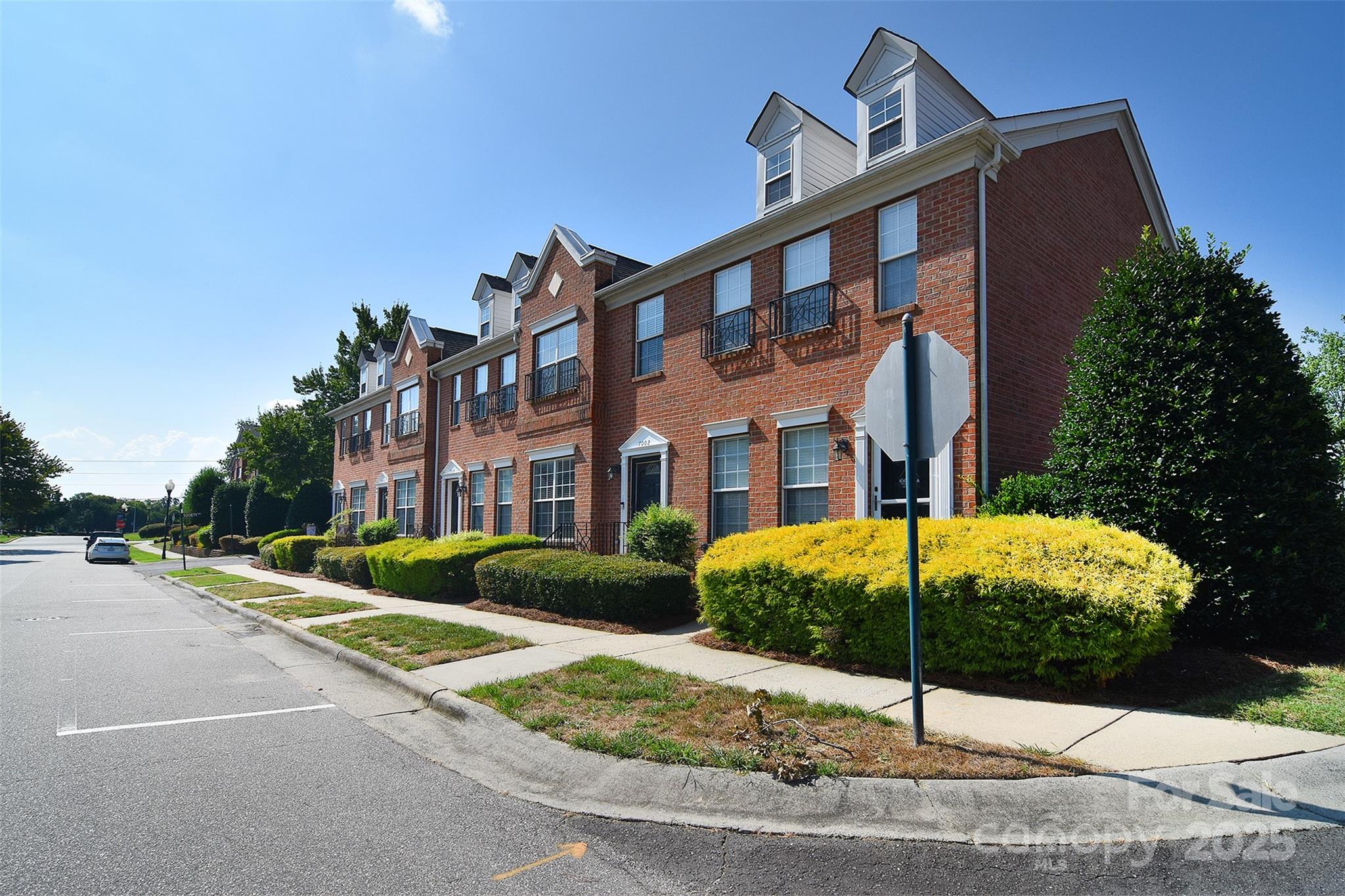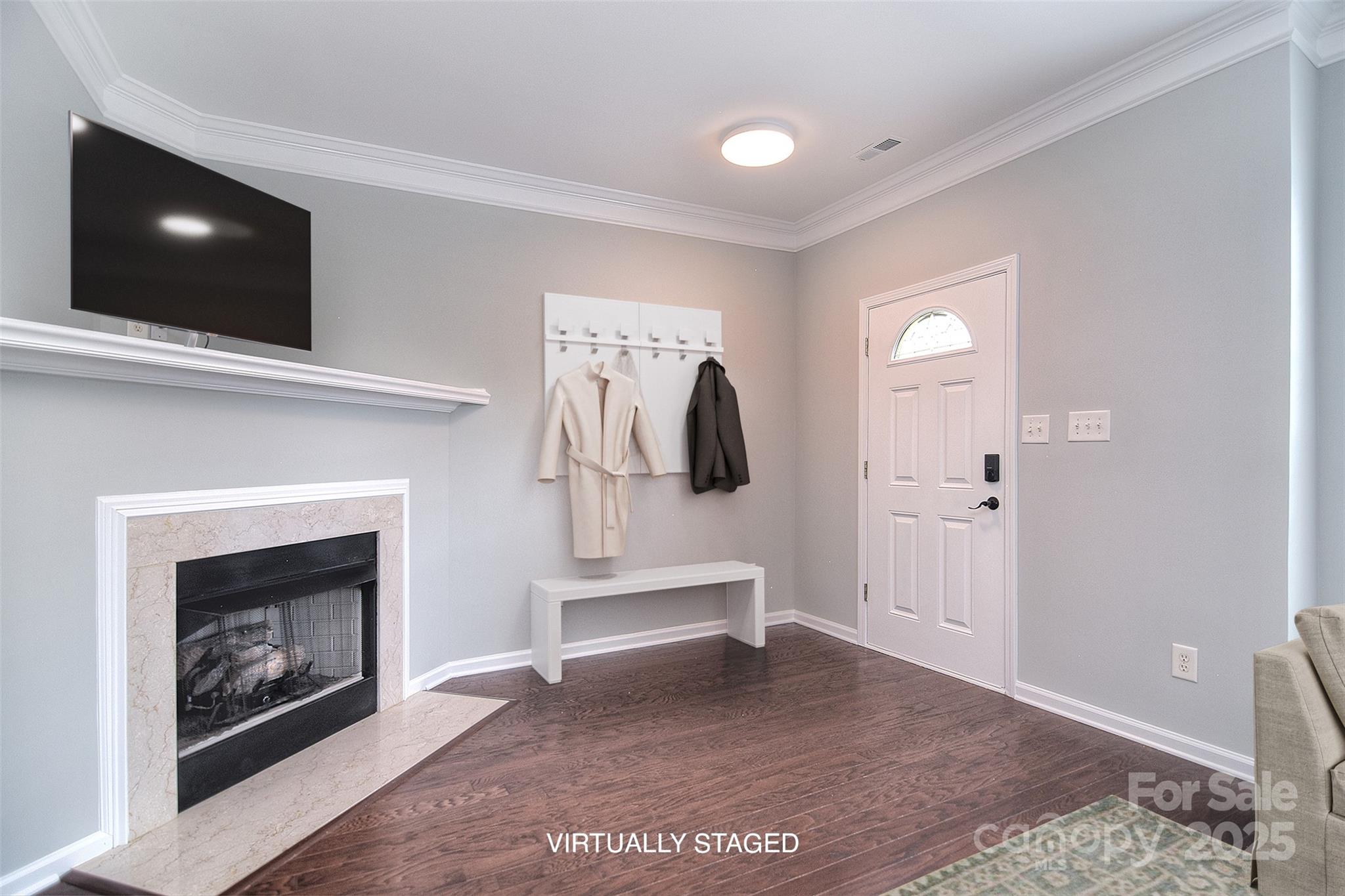7002 Creft Circle, Indian Trail, NC 28079
$344,500
2
Beds
3
Baths
1,536
Sq Ft
Townhouse
Active
Listed by
Anna Granger
1st Choice Properties Inc
Last updated:
August 4, 2025, 02:18 PM
MLS#
4287206
Source:
CH
About This Home
Home Facts
Townhouse
3 Baths
2 Bedrooms
Built in 2002
Price Summary
344,500
$224 per Sq. Ft.
MLS #:
4287206
Last Updated:
August 4, 2025, 02:18 PM
Rooms & Interior
Bedrooms
Total Bedrooms:
2
Bathrooms
Total Bathrooms:
3
Full Bathrooms:
2
Interior
Living Area:
1,536 Sq. Ft.
Structure
Structure
Architectural Style:
Transitional
Building Area:
1,536 Sq. Ft.
Year Built:
2002
Lot
Lot Size (Sq. Ft):
1,742
Finances & Disclosures
Price:
$344,500
Price per Sq. Ft:
$224 per Sq. Ft.
Contact an Agent
Yes, I would like more information from Coldwell Banker. Please use and/or share my information with a Coldwell Banker agent to contact me about my real estate needs.
By clicking Contact I agree a Coldwell Banker Agent may contact me by phone or text message including by automated means and prerecorded messages about real estate services, and that I can access real estate services without providing my phone number. I acknowledge that I have read and agree to the Terms of Use and Privacy Notice.
Contact an Agent
Yes, I would like more information from Coldwell Banker. Please use and/or share my information with a Coldwell Banker agent to contact me about my real estate needs.
By clicking Contact I agree a Coldwell Banker Agent may contact me by phone or text message including by automated means and prerecorded messages about real estate services, and that I can access real estate services without providing my phone number. I acknowledge that I have read and agree to the Terms of Use and Privacy Notice.


