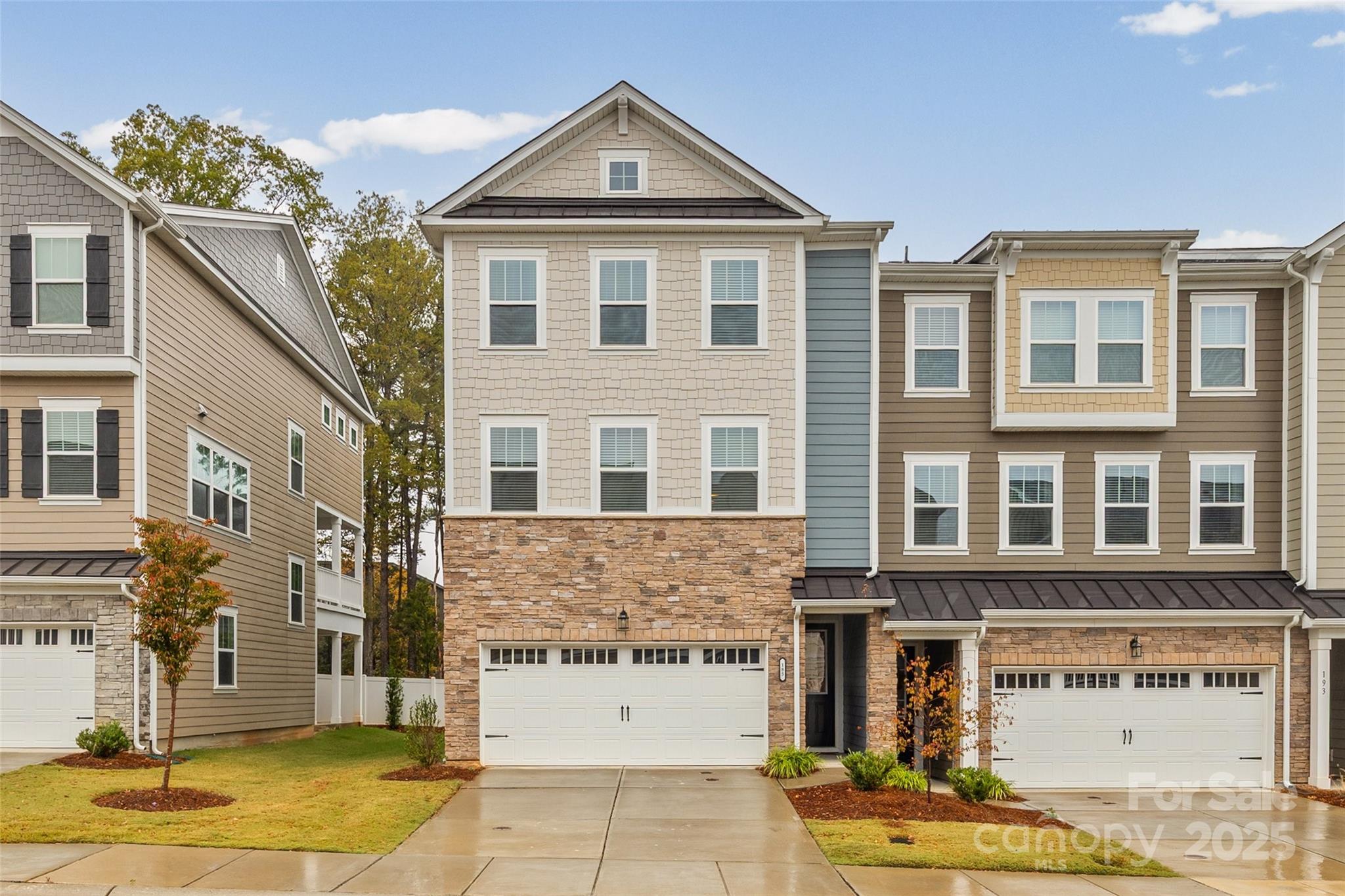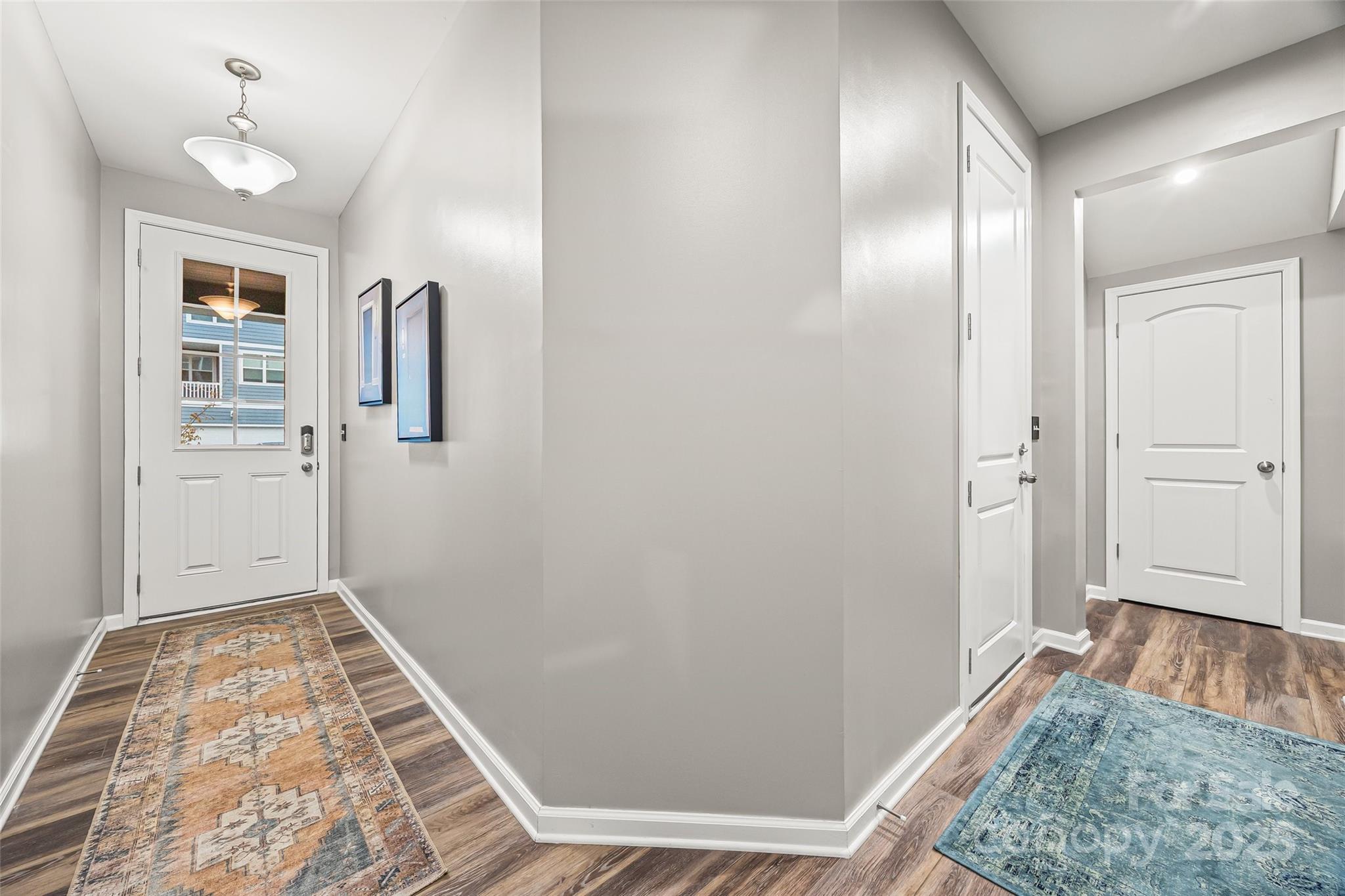


185 Marron Drive, Indian Trail, NC 28079
$445,000
4
Beds
4
Baths
2,420
Sq Ft
Townhouse
Active
Listed by
Taylor Kastner
The Tk Team LLC.
Last updated:
December 21, 2025, 02:30 AM
MLS#
4315321
Source:
CH
About This Home
Home Facts
Townhouse
4 Baths
4 Bedrooms
Built in 2022
Price Summary
445,000
$183 per Sq. Ft.
MLS #:
4315321
Last Updated:
December 21, 2025, 02:30 AM
Rooms & Interior
Bedrooms
Total Bedrooms:
4
Bathrooms
Total Bathrooms:
4
Full Bathrooms:
3
Interior
Living Area:
2,420 Sq. Ft.
Structure
Structure
Architectural Style:
Transitional
Building Area:
2,420 Sq. Ft.
Year Built:
2022
Lot
Lot Size (Sq. Ft):
1,742
Finances & Disclosures
Price:
$445,000
Price per Sq. Ft:
$183 per Sq. Ft.
Contact an Agent
Yes, I would like more information. Please use and/or share my information with a Coldwell Banker ® affiliated agent to contact me about my real estate needs. By clicking Contact, I request to be contacted by phone or text message and consent to being contacted by automated means. I understand that my consent to receive calls or texts is not a condition of purchasing any property, goods, or services. Alternatively, I understand that I can access real estate services by email or I can contact the agent myself.
If a Coldwell Banker affiliated agent is not available in the area where I need assistance, I agree to be contacted by a real estate agent affiliated with another brand owned or licensed by Anywhere Real Estate (BHGRE®, CENTURY 21®, Corcoran®, ERA®, or Sotheby's International Realty®). I acknowledge that I have read and agree to the terms of use and privacy notice.
Contact an Agent
Yes, I would like more information. Please use and/or share my information with a Coldwell Banker ® affiliated agent to contact me about my real estate needs. By clicking Contact, I request to be contacted by phone or text message and consent to being contacted by automated means. I understand that my consent to receive calls or texts is not a condition of purchasing any property, goods, or services. Alternatively, I understand that I can access real estate services by email or I can contact the agent myself.
If a Coldwell Banker affiliated agent is not available in the area where I need assistance, I agree to be contacted by a real estate agent affiliated with another brand owned or licensed by Anywhere Real Estate (BHGRE®, CENTURY 21®, Corcoran®, ERA®, or Sotheby's International Realty®). I acknowledge that I have read and agree to the terms of use and privacy notice.