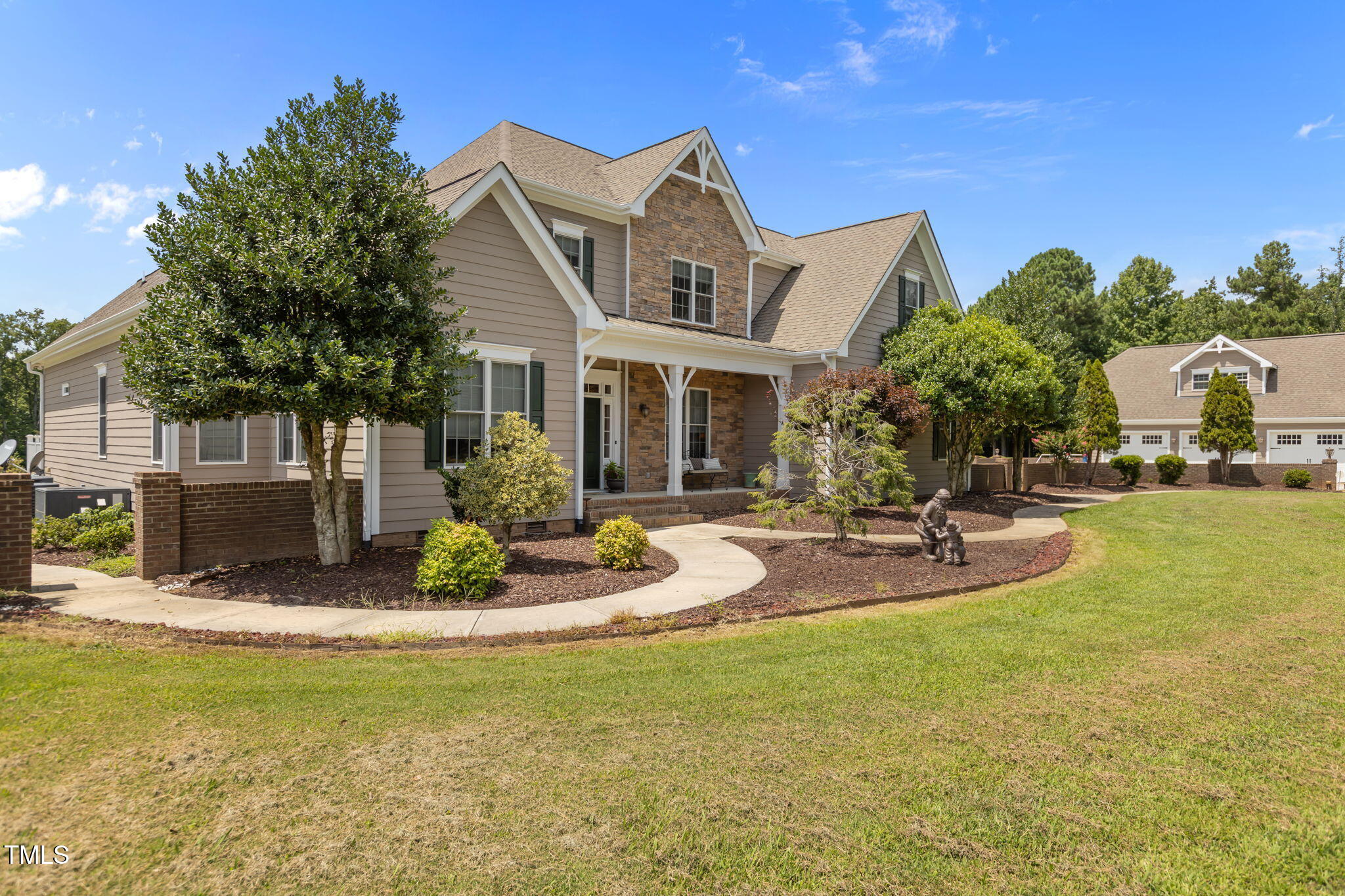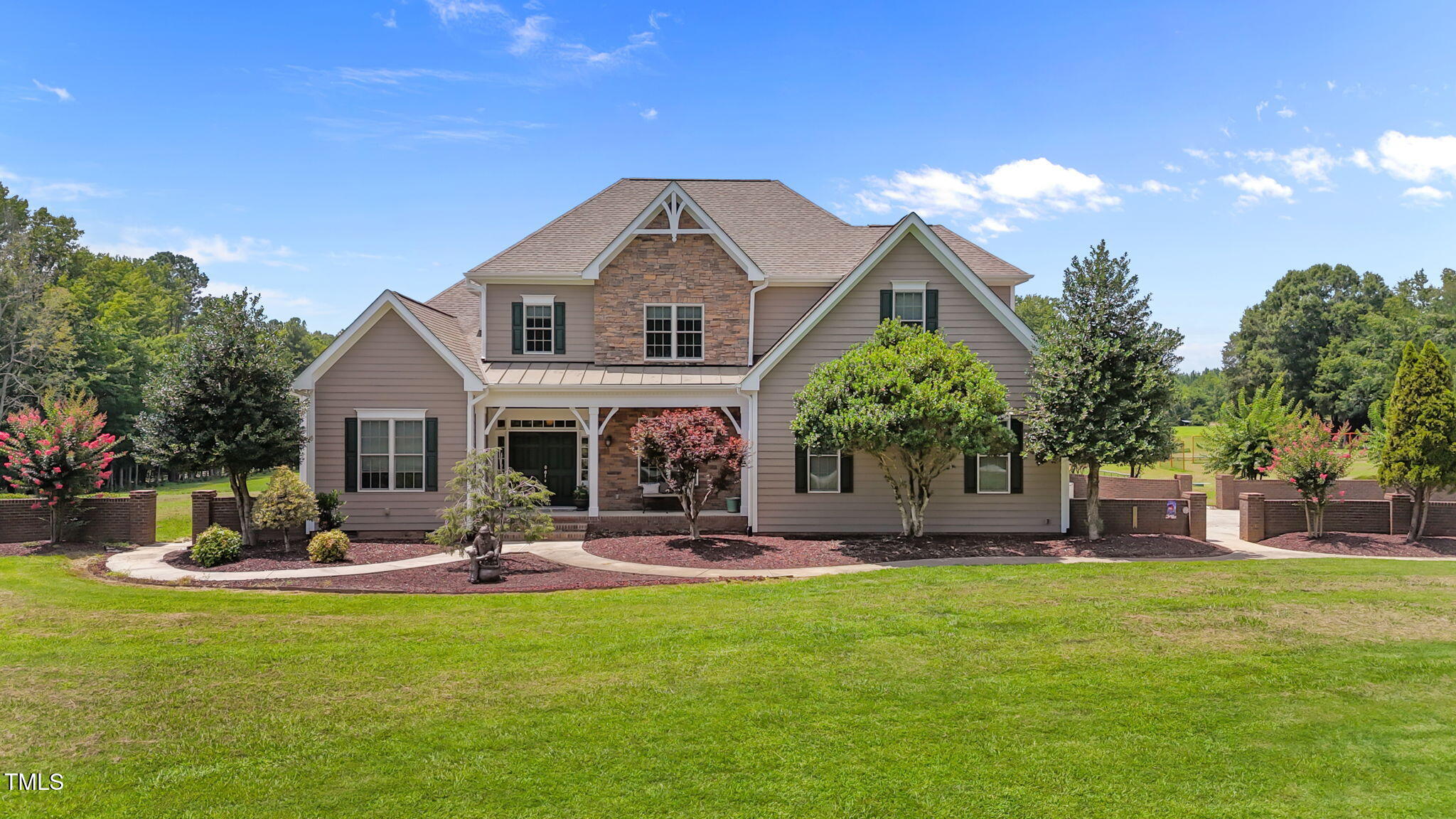


3011 Elk Ridge, Hurdle Mills, NC 27541
Active
Listed by
Michelle Moore
Fathom Realty Nc, LLC.
888-455-6040
Last updated:
November 15, 2025, 06:42 PM
MLS#
10106618
Source:
RD
About This Home
Home Facts
Single Family
5 Baths
4 Bedrooms
Built in 2008
Price Summary
1,300,000
$244 per Sq. Ft.
MLS #:
10106618
Last Updated:
November 15, 2025, 06:42 PM
Added:
4 month(s) ago
Rooms & Interior
Bedrooms
Total Bedrooms:
4
Bathrooms
Total Bathrooms:
5
Full Bathrooms:
4
Interior
Living Area:
5,313 Sq. Ft.
Structure
Structure
Architectural Style:
Transitional
Building Area:
5,313 Sq. Ft.
Year Built:
2008
Lot
Lot Size (Sq. Ft):
523,591
Finances & Disclosures
Price:
$1,300,000
Price per Sq. Ft:
$244 per Sq. Ft.
Contact an Agent
Yes, I would like more information from Coldwell Banker. Please use and/or share my information with a Coldwell Banker agent to contact me about my real estate needs.
By clicking Contact I agree a Coldwell Banker Agent may contact me by phone or text message including by automated means and prerecorded messages about real estate services, and that I can access real estate services without providing my phone number. I acknowledge that I have read and agree to the Terms of Use and Privacy Notice.
Contact an Agent
Yes, I would like more information from Coldwell Banker. Please use and/or share my information with a Coldwell Banker agent to contact me about my real estate needs.
By clicking Contact I agree a Coldwell Banker Agent may contact me by phone or text message including by automated means and prerecorded messages about real estate services, and that I can access real estate services without providing my phone number. I acknowledge that I have read and agree to the Terms of Use and Privacy Notice.