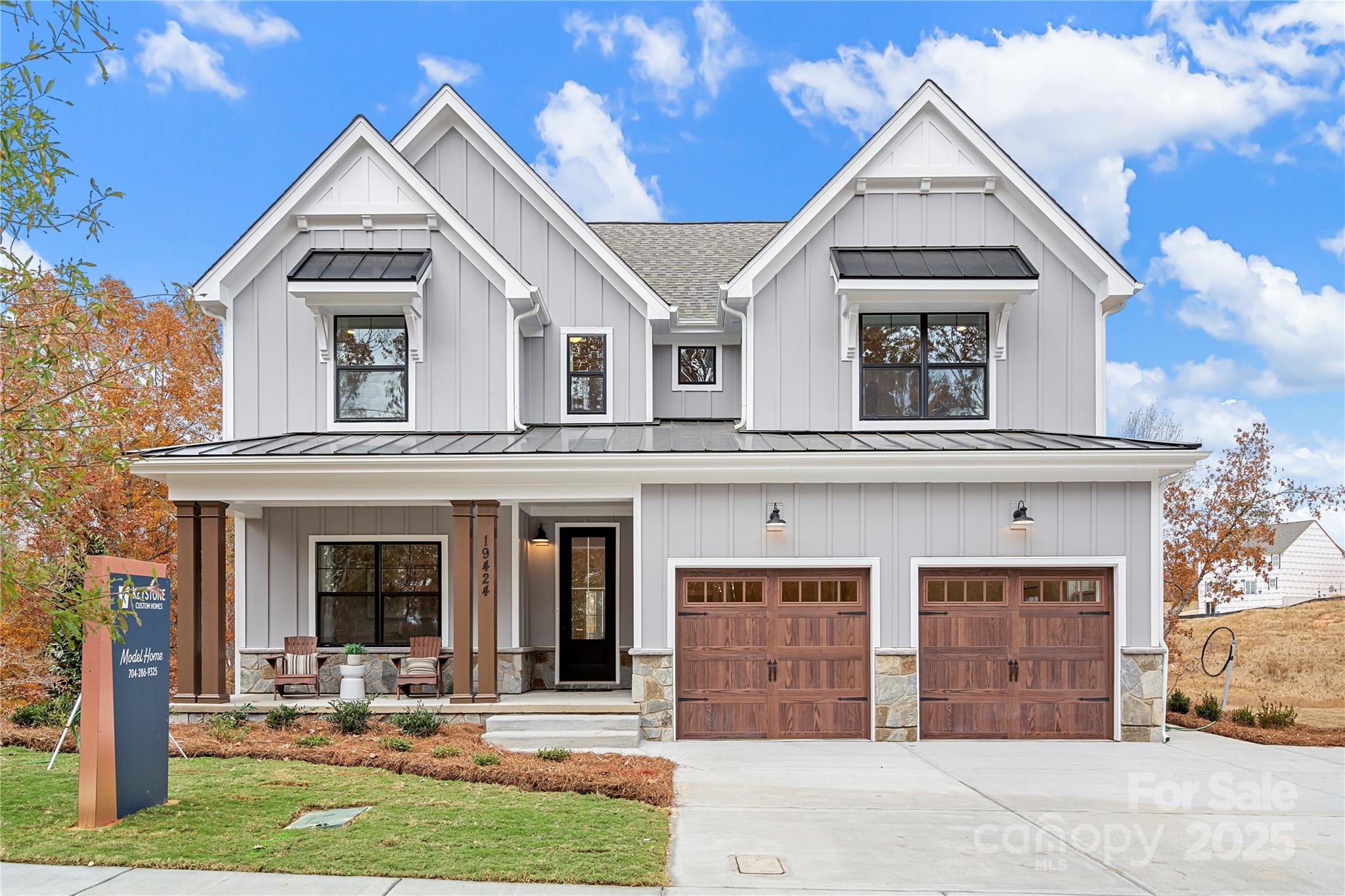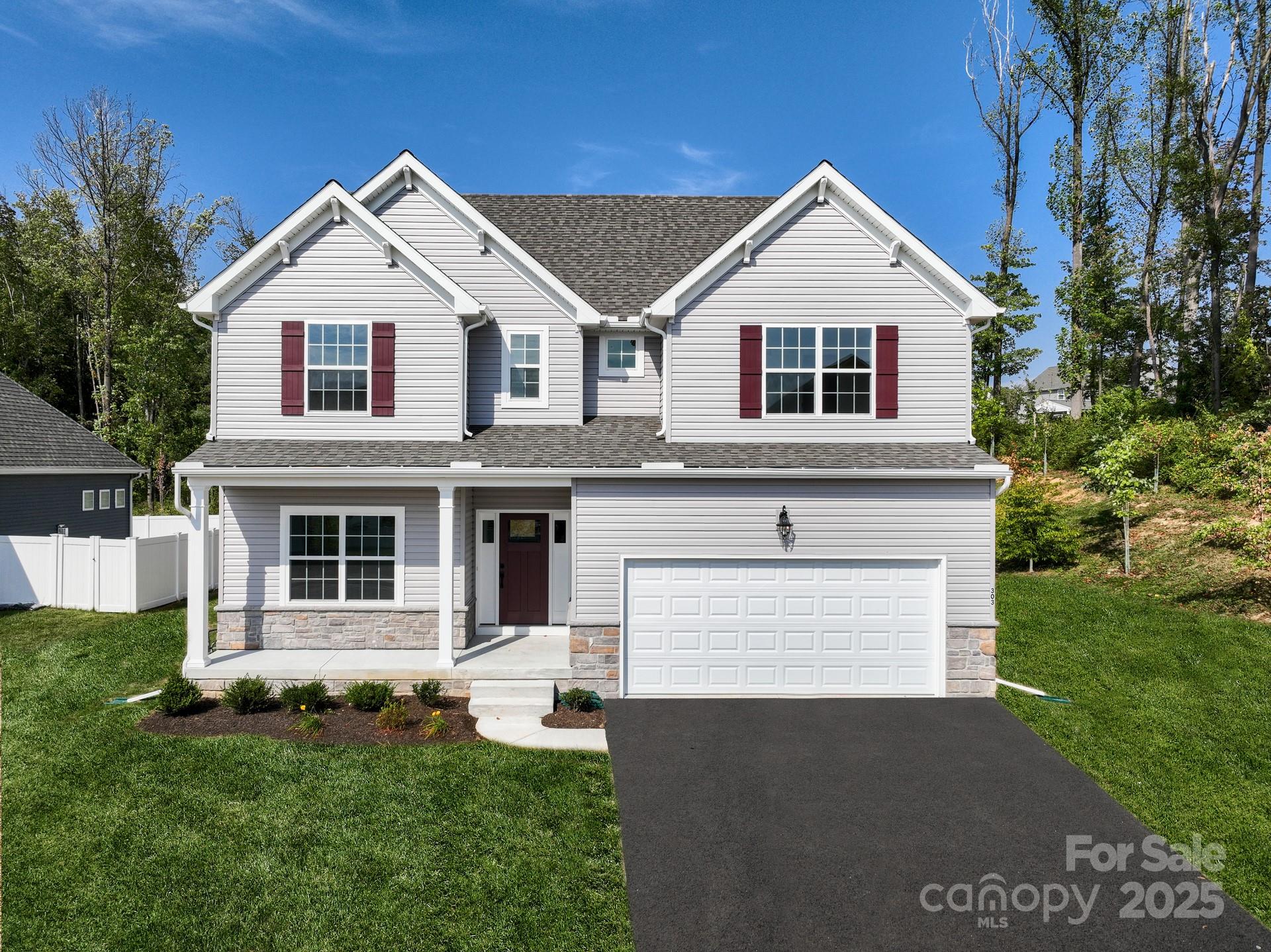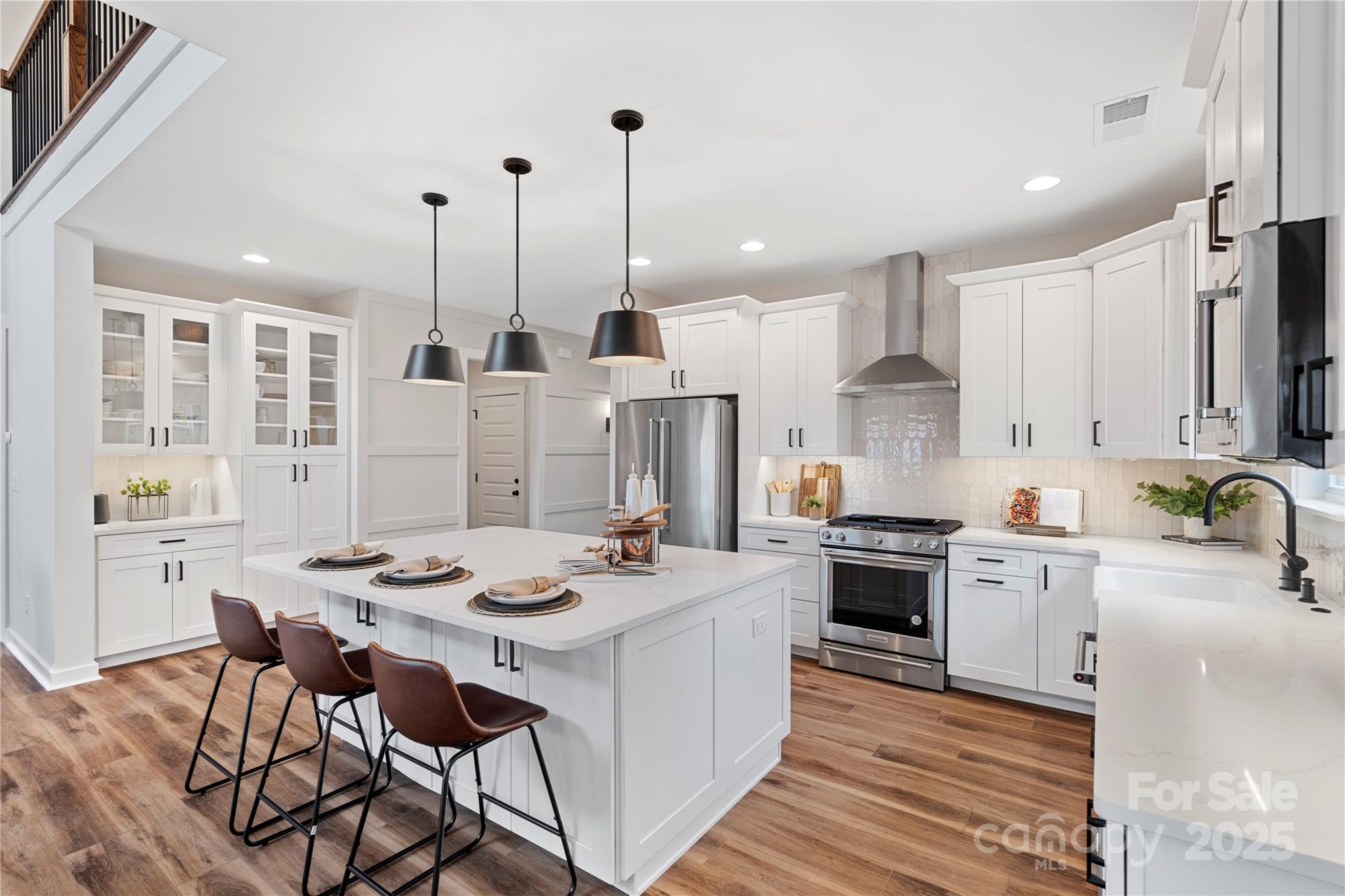Lot 15 Huntersville Concord Road #Savannah, Huntersville, NC 28078
$727,562
4
Beds
3
Baths
2,737
Sq Ft
Single Family
Active
Listed by
Katie Gamerdinger
Bsi Builder Services
Last updated:
November 26, 2025, 06:04 PM
MLS#
4325833
Source:
CH
About This Home
Home Facts
Single Family
3 Baths
4 Bedrooms
Built in 2026
Price Summary
727,562
$265 per Sq. Ft.
MLS #:
4325833
Last Updated:
November 26, 2025, 06:04 PM
Rooms & Interior
Bedrooms
Total Bedrooms:
4
Bathrooms
Total Bathrooms:
3
Full Bathrooms:
2
Interior
Living Area:
2,737 Sq. Ft.
Structure
Structure
Building Area:
2,737 Sq. Ft.
Year Built:
2026
Lot
Lot Size (Sq. Ft):
27,747
Finances & Disclosures
Price:
$727,562
Price per Sq. Ft:
$265 per Sq. Ft.
Contact an Agent
Yes, I would like more information from Coldwell Banker. Please use and/or share my information with a Coldwell Banker agent to contact me about my real estate needs.
By clicking Contact I agree a Coldwell Banker Agent may contact me by phone or text message including by automated means and prerecorded messages about real estate services, and that I can access real estate services without providing my phone number. I acknowledge that I have read and agree to the Terms of Use and Privacy Notice.
Contact an Agent
Yes, I would like more information from Coldwell Banker. Please use and/or share my information with a Coldwell Banker agent to contact me about my real estate needs.
By clicking Contact I agree a Coldwell Banker Agent may contact me by phone or text message including by automated means and prerecorded messages about real estate services, and that I can access real estate services without providing my phone number. I acknowledge that I have read and agree to the Terms of Use and Privacy Notice.


