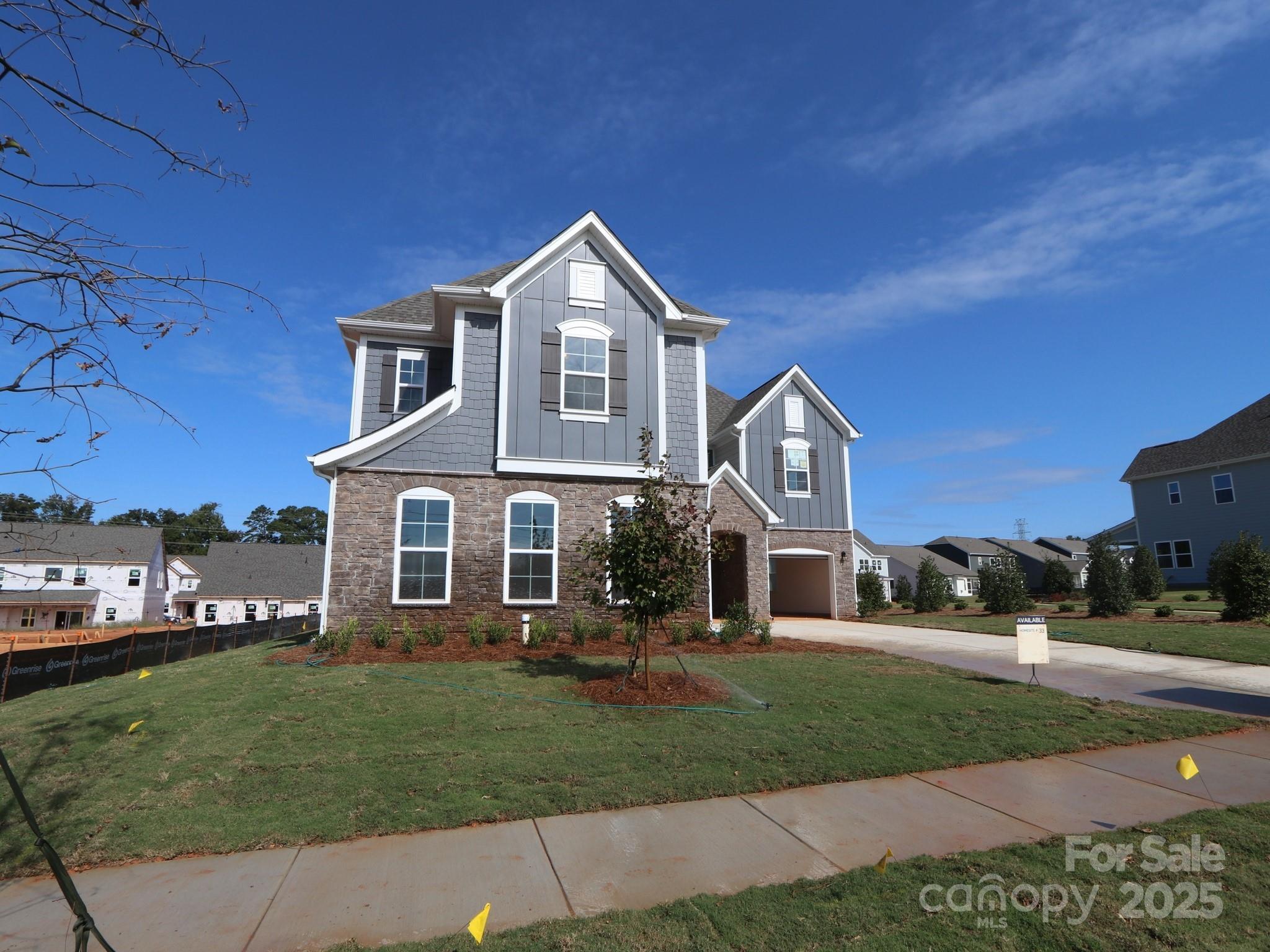


9104 Catboat Street, Huntersville, NC 28078
$778,910
5
Beds
5
Baths
4,069
Sq Ft
Single Family
Active
Listed by
Josh Allen
Mike Cummings
M/I Homes
Last updated:
September 19, 2025, 11:12 AM
MLS#
4303972
Source:
CH
About This Home
Home Facts
Single Family
5 Baths
5 Bedrooms
Built in 2025
Price Summary
778,910
$191 per Sq. Ft.
MLS #:
4303972
Last Updated:
September 19, 2025, 11:12 AM
Rooms & Interior
Bedrooms
Total Bedrooms:
5
Bathrooms
Total Bathrooms:
5
Full Bathrooms:
4
Interior
Living Area:
4,069 Sq. Ft.
Structure
Structure
Architectural Style:
Transitional
Building Area:
4,069 Sq. Ft.
Year Built:
2025
Lot
Lot Size (Sq. Ft):
11,543
Finances & Disclosures
Price:
$778,910
Price per Sq. Ft:
$191 per Sq. Ft.
Contact an Agent
Yes, I would like more information from Coldwell Banker. Please use and/or share my information with a Coldwell Banker agent to contact me about my real estate needs.
By clicking Contact I agree a Coldwell Banker Agent may contact me by phone or text message including by automated means and prerecorded messages about real estate services, and that I can access real estate services without providing my phone number. I acknowledge that I have read and agree to the Terms of Use and Privacy Notice.
Contact an Agent
Yes, I would like more information from Coldwell Banker. Please use and/or share my information with a Coldwell Banker agent to contact me about my real estate needs.
By clicking Contact I agree a Coldwell Banker Agent may contact me by phone or text message including by automated means and prerecorded messages about real estate services, and that I can access real estate services without providing my phone number. I acknowledge that I have read and agree to the Terms of Use and Privacy Notice.