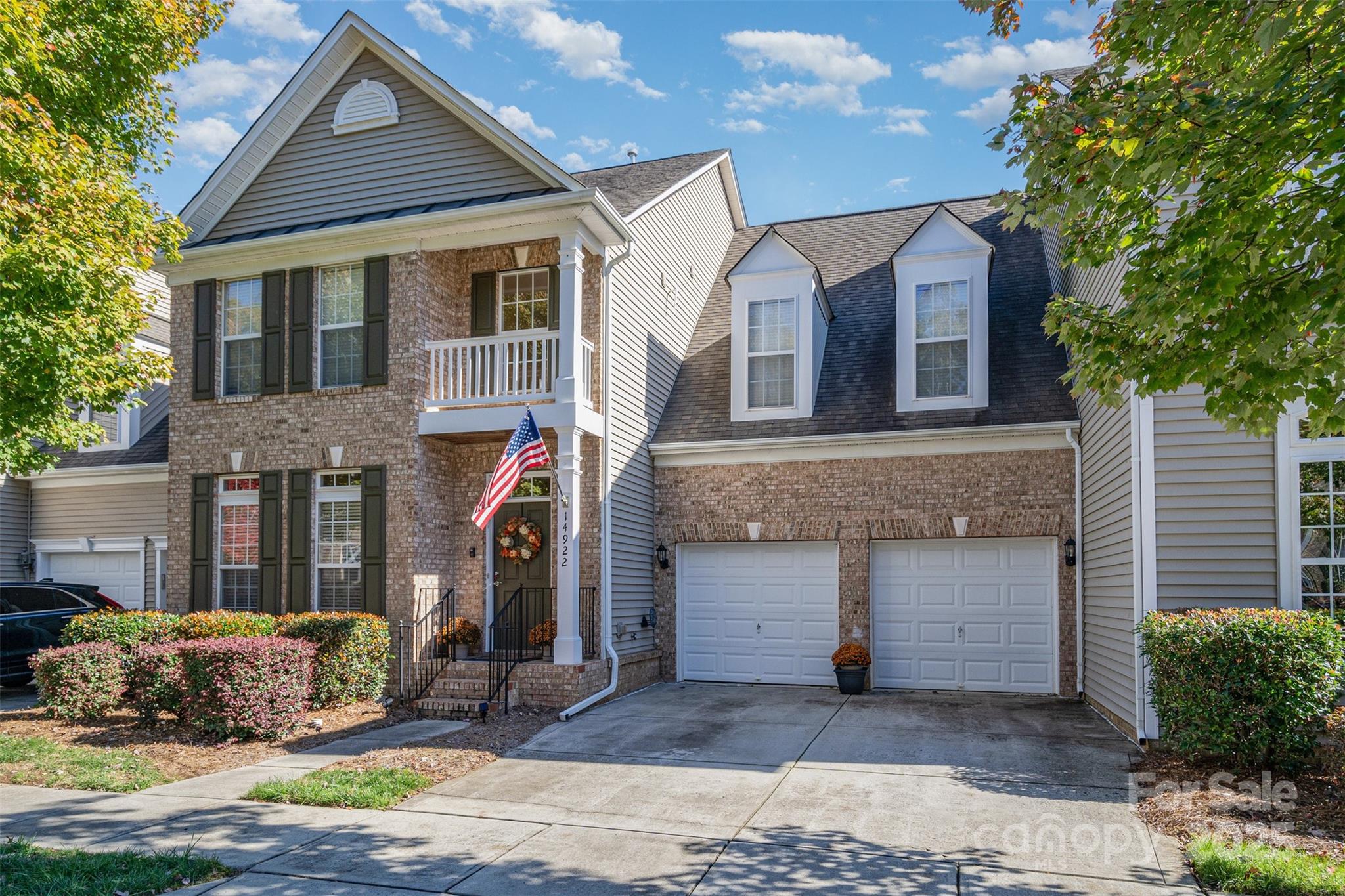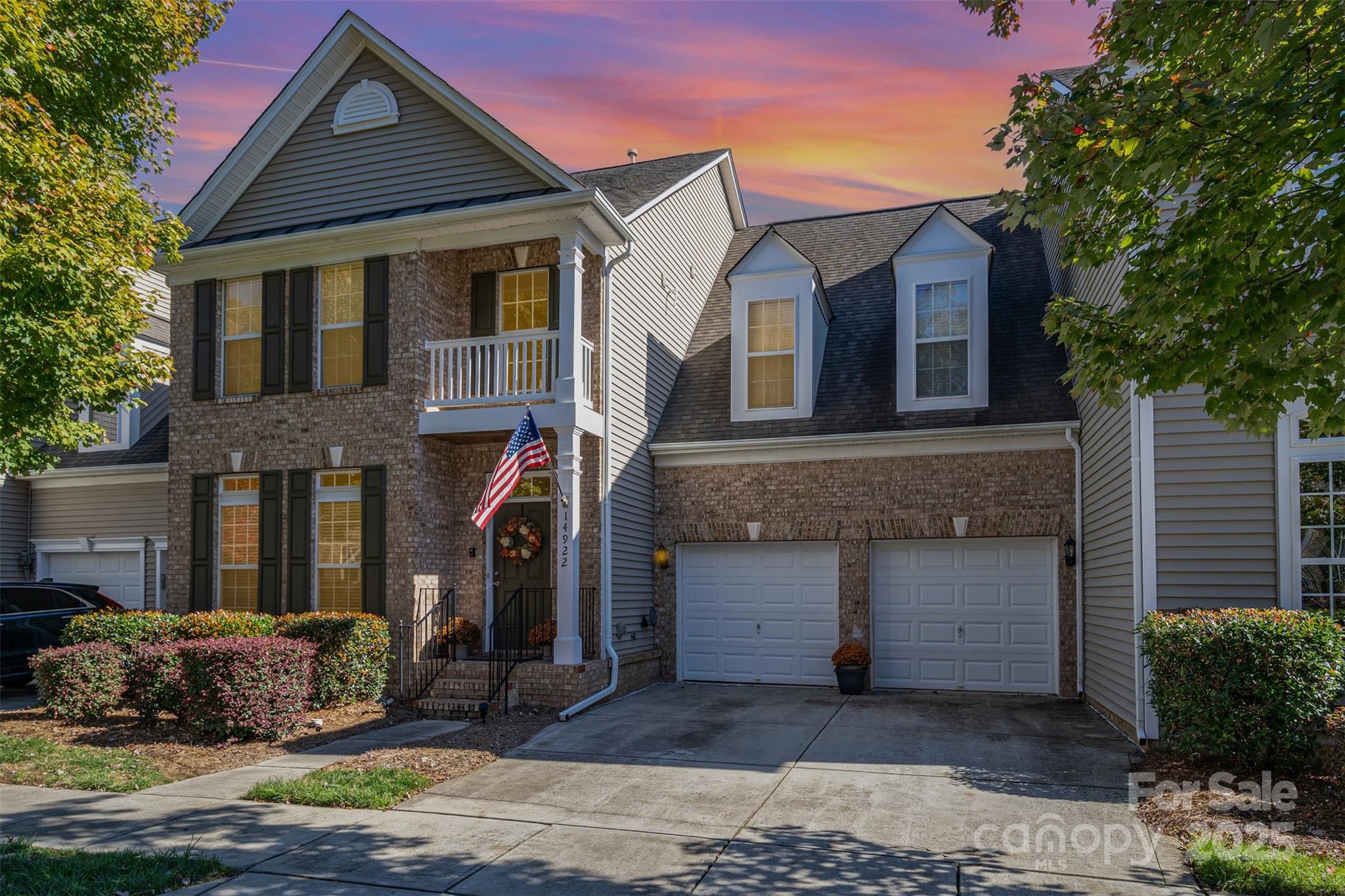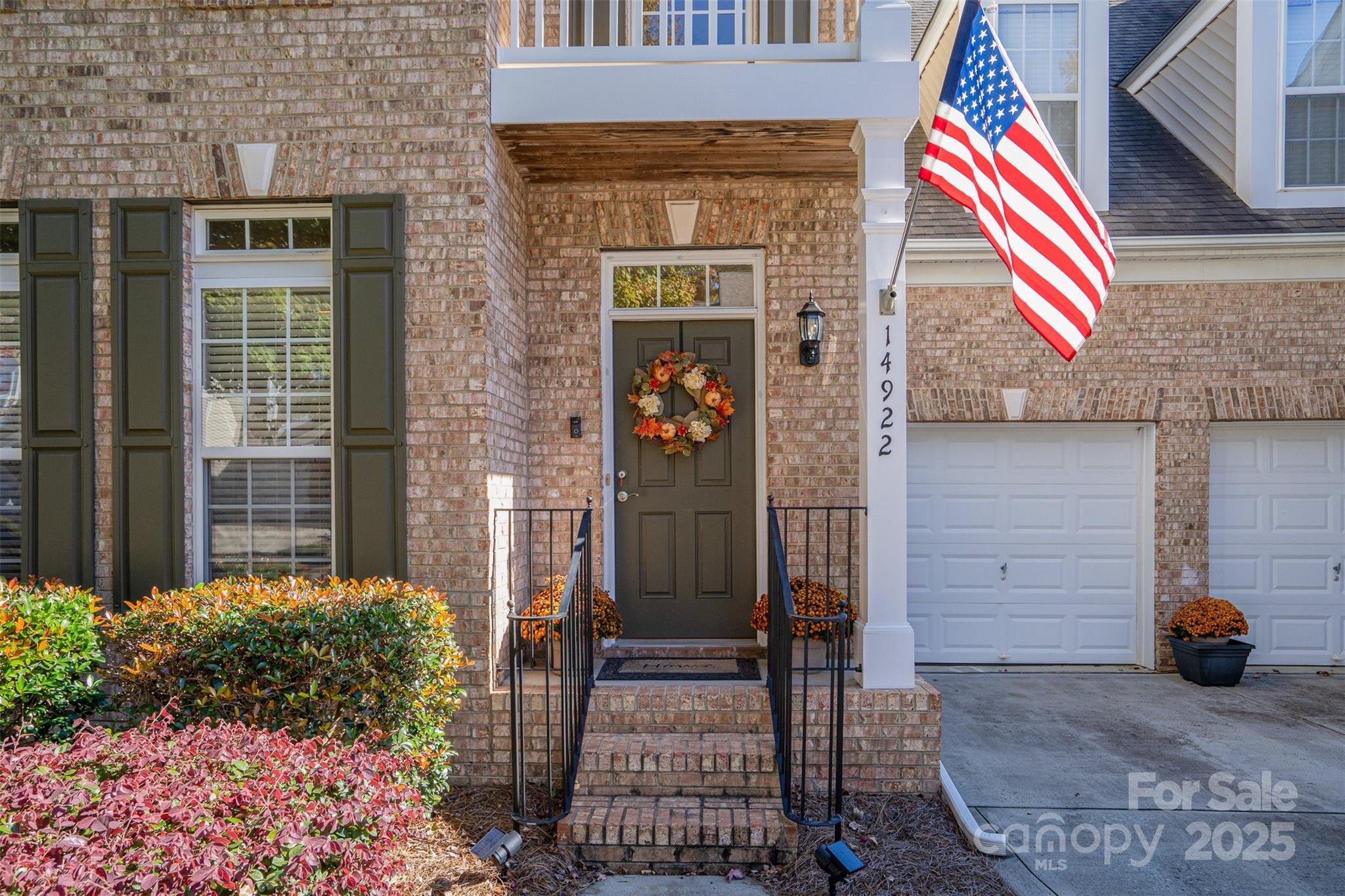14922 Rocky Top Drive, Huntersville, NC 28078
$559,900
4
Beds
5
Baths
4,289
Sq Ft
Townhouse
Coming Soon
Listed by
Amy Robinson
Southern Homes Of The Carolinas, Inc
Last updated:
November 3, 2025, 03:09 PM
MLS#
4307612
Source:
CH
About This Home
Home Facts
Townhouse
5 Baths
4 Bedrooms
Built in 2007
Price Summary
559,900
$130 per Sq. Ft.
MLS #:
4307612
Last Updated:
November 3, 2025, 03:09 PM
Rooms & Interior
Bedrooms
Total Bedrooms:
4
Bathrooms
Total Bathrooms:
5
Full Bathrooms:
3
Interior
Living Area:
4,289 Sq. Ft.
Structure
Structure
Building Area:
4,289 Sq. Ft.
Year Built:
2007
Lot
Lot Size (Sq. Ft):
4,356
Finances & Disclosures
Price:
$559,900
Price per Sq. Ft:
$130 per Sq. Ft.
Contact an Agent
Yes, I would like more information from Coldwell Banker. Please use and/or share my information with a Coldwell Banker agent to contact me about my real estate needs.
By clicking Contact I agree a Coldwell Banker Agent may contact me by phone or text message including by automated means and prerecorded messages about real estate services, and that I can access real estate services without providing my phone number. I acknowledge that I have read and agree to the Terms of Use and Privacy Notice.
Contact an Agent
Yes, I would like more information from Coldwell Banker. Please use and/or share my information with a Coldwell Banker agent to contact me about my real estate needs.
By clicking Contact I agree a Coldwell Banker Agent may contact me by phone or text message including by automated means and prerecorded messages about real estate services, and that I can access real estate services without providing my phone number. I acknowledge that I have read and agree to the Terms of Use and Privacy Notice.


