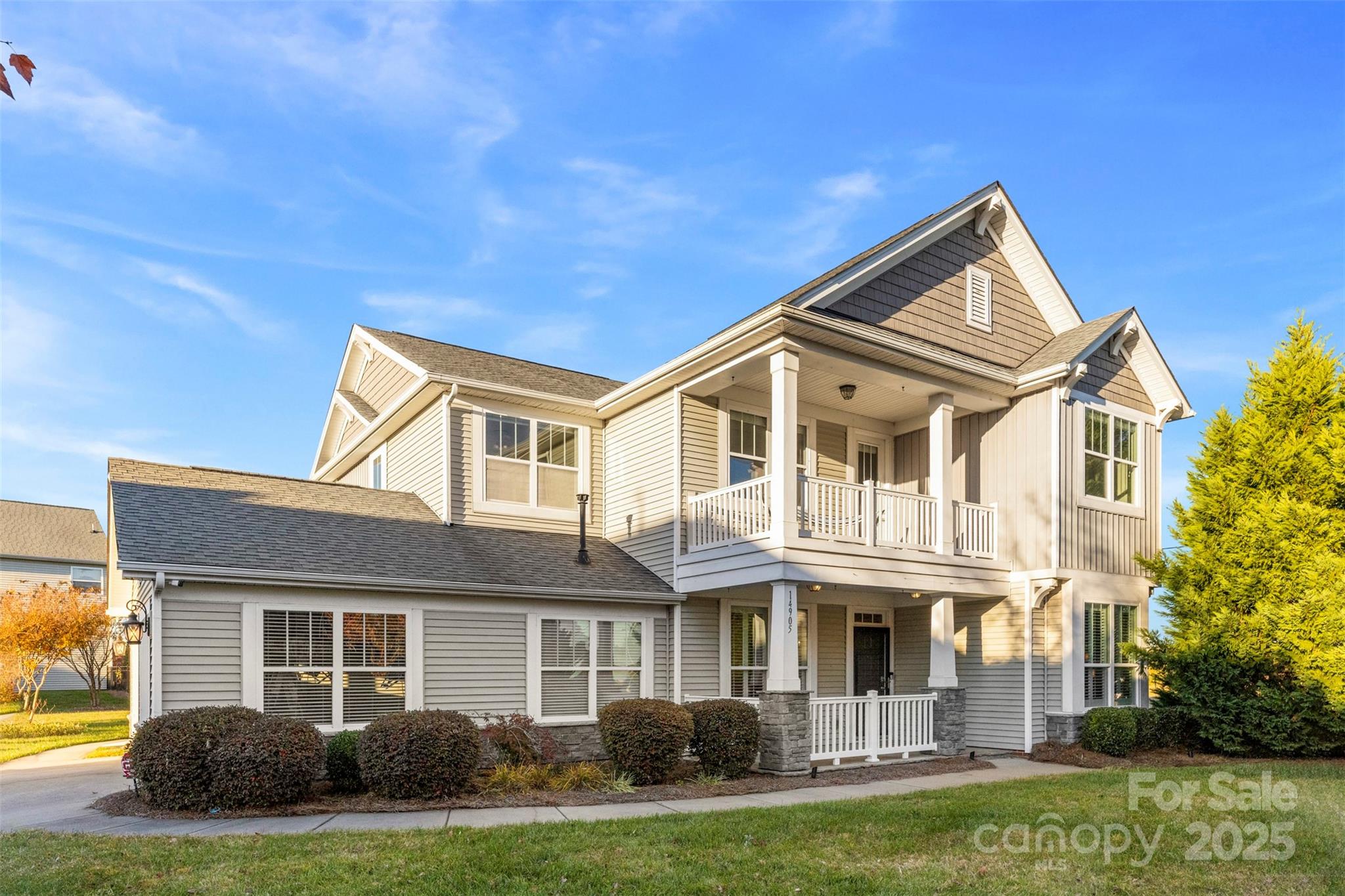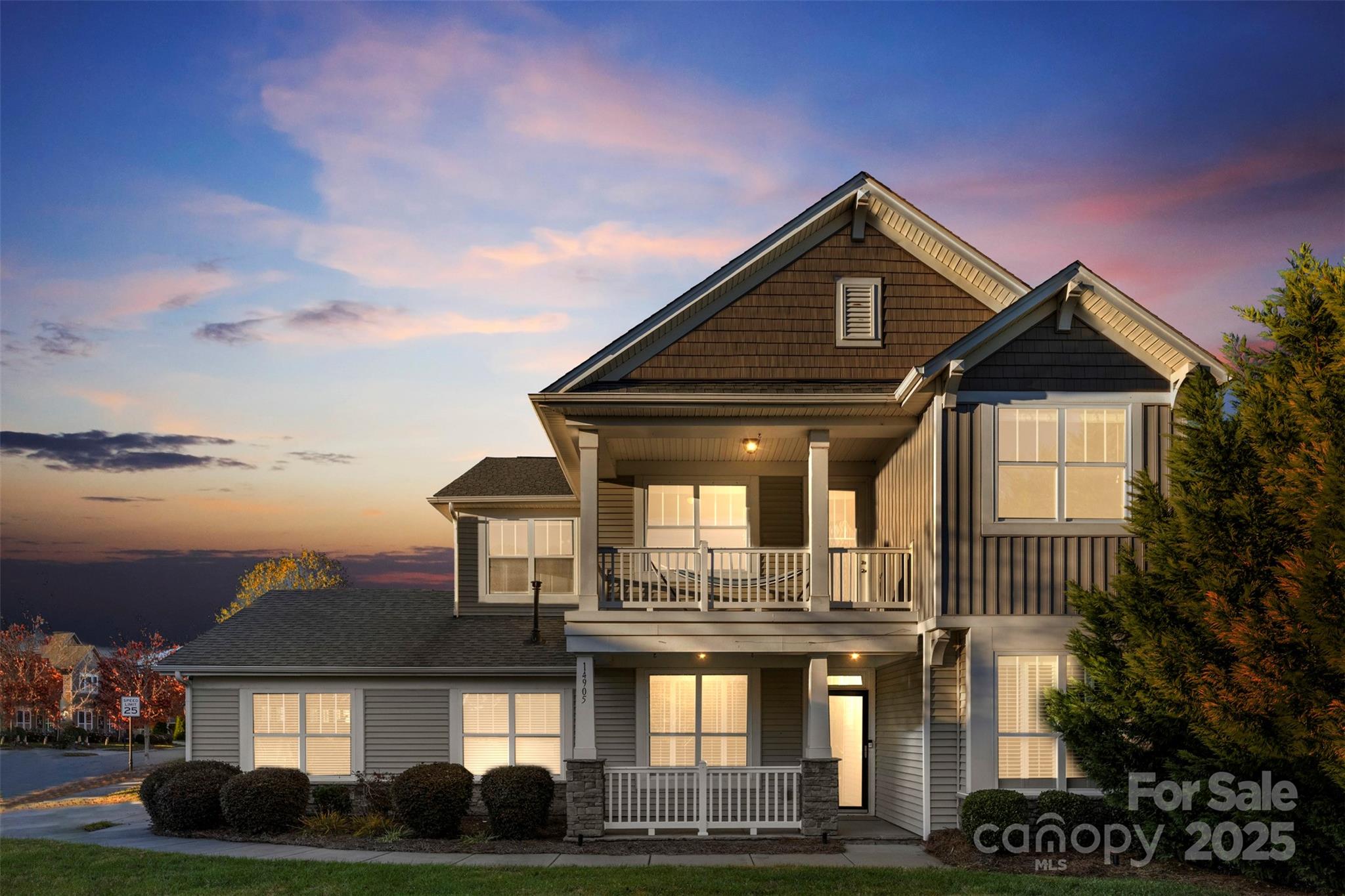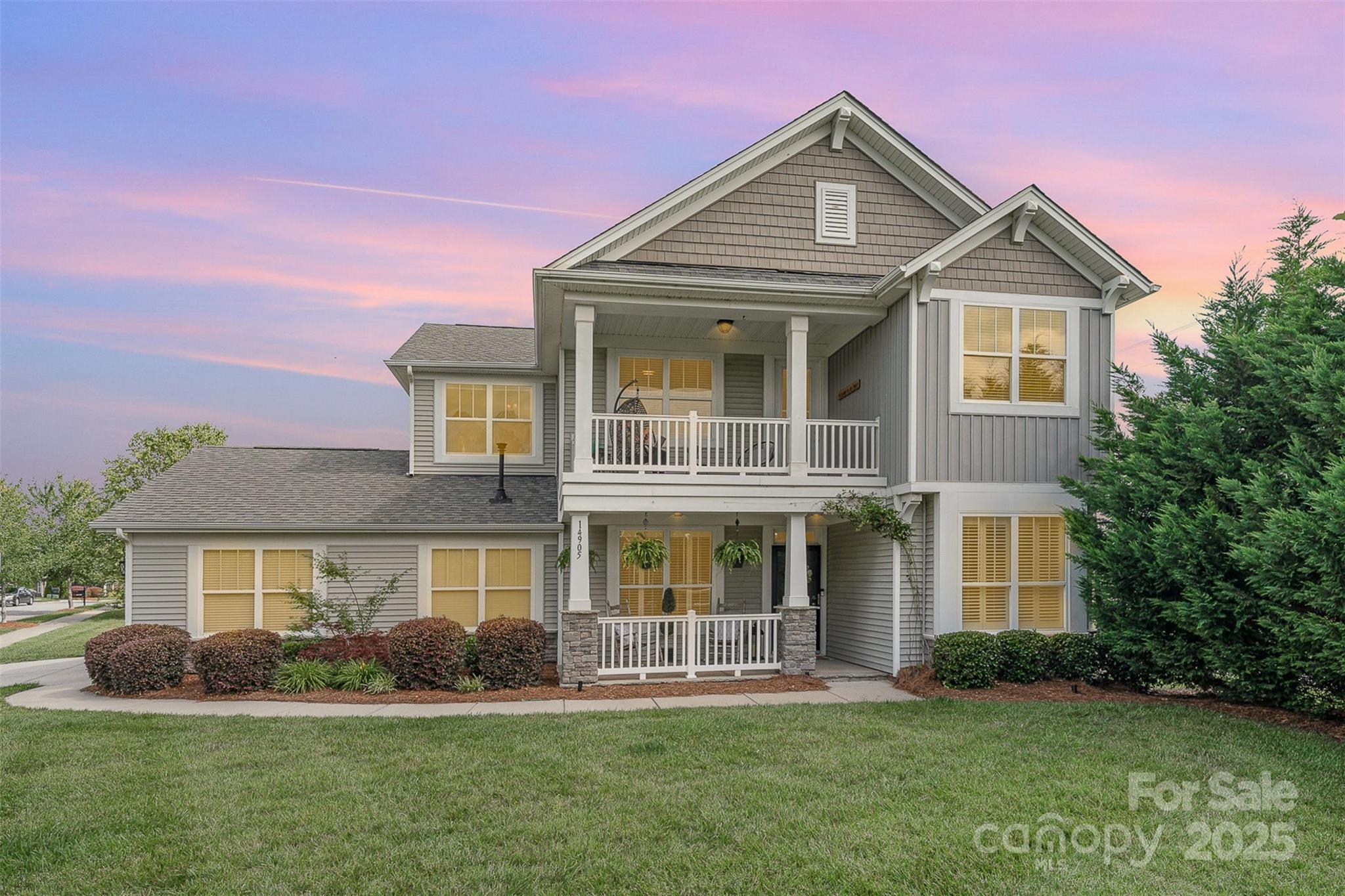14905 Skyscape Drive, Huntersville, NC 28078
$549,900
3
Beds
3
Baths
2,656
Sq Ft
Single Family
Coming Soon
Listed by
Amy Robinson
Southern Homes Of The Carolinas, Inc
Last updated:
November 7, 2025, 11:33 PM
MLS#
4316481
Source:
CH
About This Home
Home Facts
Single Family
3 Baths
3 Bedrooms
Built in 2012
Price Summary
549,900
$207 per Sq. Ft.
MLS #:
4316481
Last Updated:
November 7, 2025, 11:33 PM
Rooms & Interior
Bedrooms
Total Bedrooms:
3
Bathrooms
Total Bathrooms:
3
Full Bathrooms:
2
Interior
Living Area:
2,656 Sq. Ft.
Structure
Structure
Building Area:
2,656 Sq. Ft.
Year Built:
2012
Lot
Lot Size (Sq. Ft):
10,890
Finances & Disclosures
Price:
$549,900
Price per Sq. Ft:
$207 per Sq. Ft.
Contact an Agent
Yes, I would like more information from Coldwell Banker. Please use and/or share my information with a Coldwell Banker agent to contact me about my real estate needs.
By clicking Contact I agree a Coldwell Banker Agent may contact me by phone or text message including by automated means and prerecorded messages about real estate services, and that I can access real estate services without providing my phone number. I acknowledge that I have read and agree to the Terms of Use and Privacy Notice.
Contact an Agent
Yes, I would like more information from Coldwell Banker. Please use and/or share my information with a Coldwell Banker agent to contact me about my real estate needs.
By clicking Contact I agree a Coldwell Banker Agent may contact me by phone or text message including by automated means and prerecorded messages about real estate services, and that I can access real estate services without providing my phone number. I acknowledge that I have read and agree to the Terms of Use and Privacy Notice.


