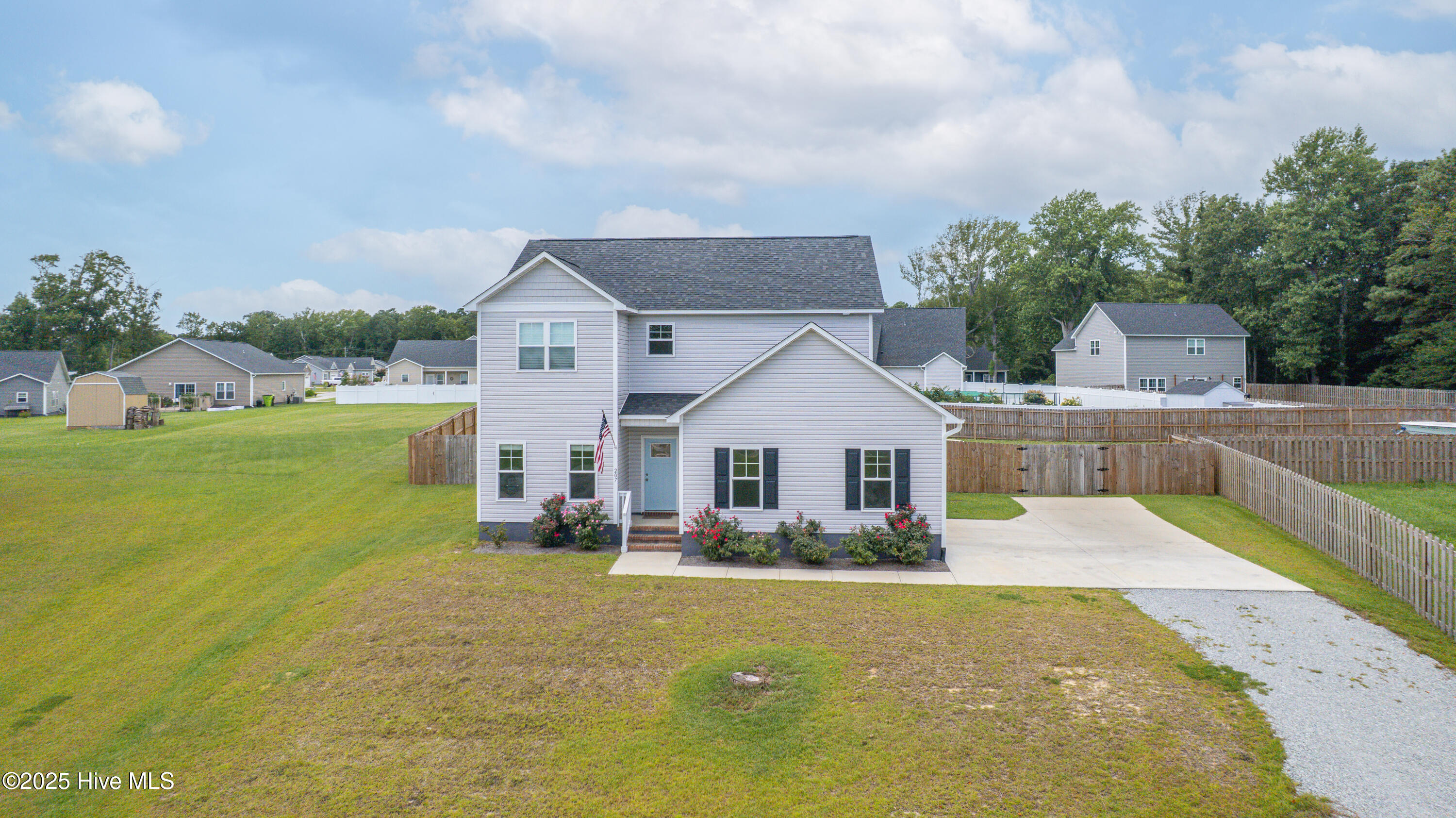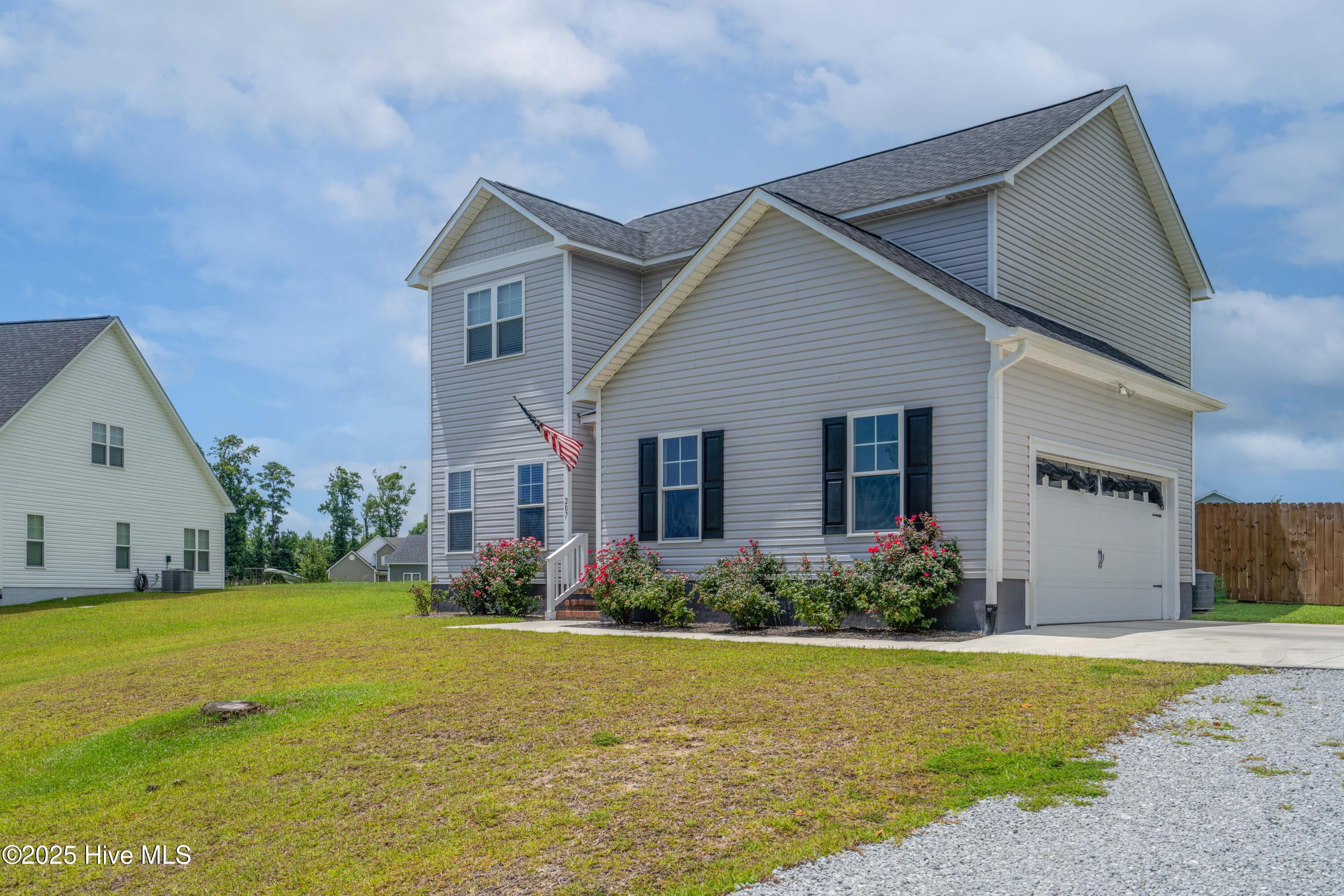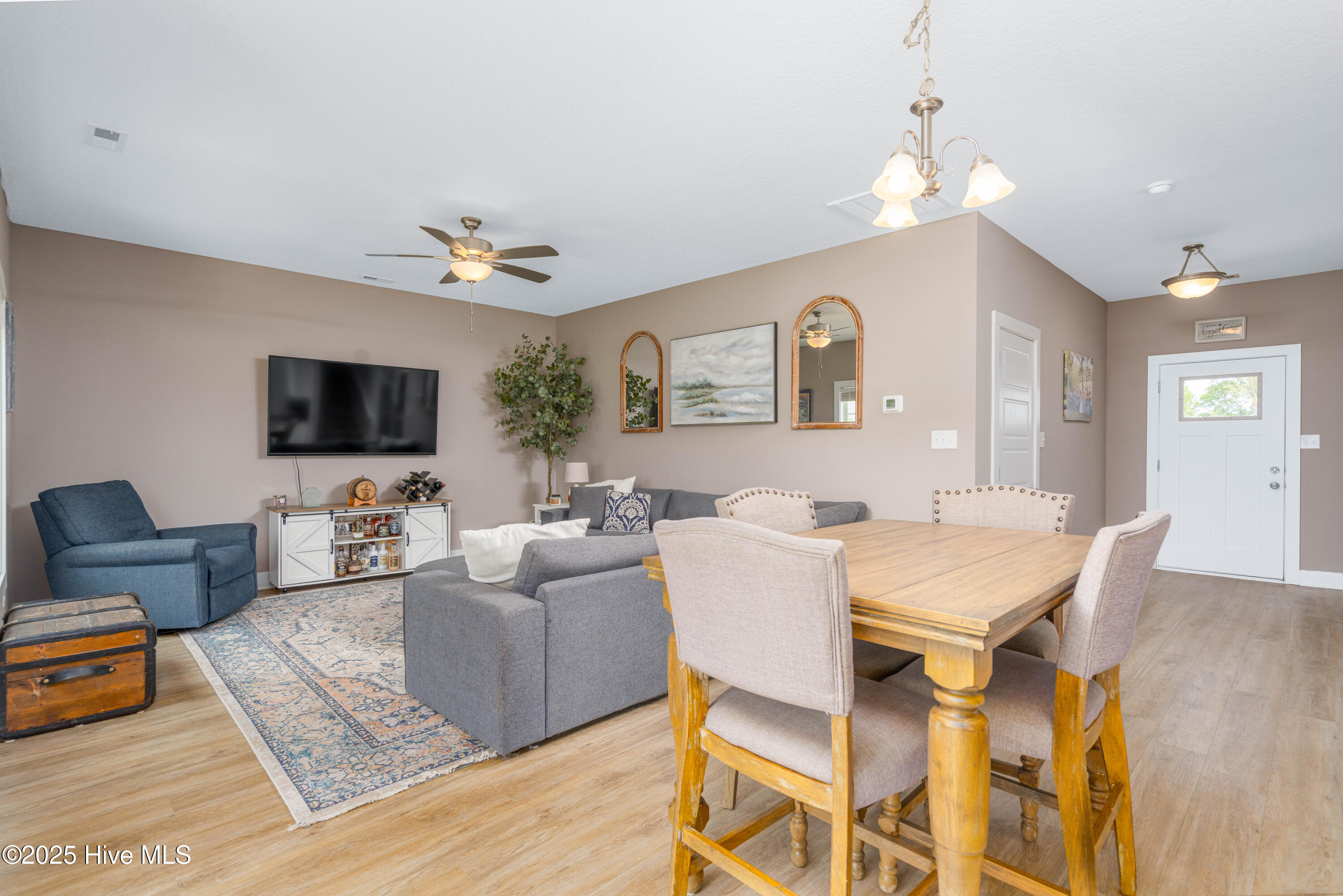


207 Baker Road, Hubert, NC 28539
$379,900
3
Beds
3
Baths
1,871
Sq Ft
Single Family
Pending
Listed by
Elizabeth Bordonie-Martin
Homesmart Connections
910-378-7737
Last updated:
July 30, 2025, 07:40 AM
MLS#
100521400
Source:
NC CCAR
About This Home
Home Facts
Single Family
3 Baths
3 Bedrooms
Built in 2022
Price Summary
379,900
$203 per Sq. Ft.
MLS #:
100521400
Last Updated:
July 30, 2025, 07:40 AM
Added:
8 day(s) ago
Rooms & Interior
Bedrooms
Total Bedrooms:
3
Bathrooms
Total Bathrooms:
3
Full Bathrooms:
2
Interior
Living Area:
1,871 Sq. Ft.
Structure
Structure
Building Area:
1,871 Sq. Ft.
Year Built:
2022
Lot
Lot Size (Sq. Ft):
25,264
Finances & Disclosures
Price:
$379,900
Price per Sq. Ft:
$203 per Sq. Ft.
Contact an Agent
Yes, I would like more information from Coldwell Banker. Please use and/or share my information with a Coldwell Banker agent to contact me about my real estate needs.
By clicking Contact I agree a Coldwell Banker Agent may contact me by phone or text message including by automated means and prerecorded messages about real estate services, and that I can access real estate services without providing my phone number. I acknowledge that I have read and agree to the Terms of Use and Privacy Notice.
Contact an Agent
Yes, I would like more information from Coldwell Banker. Please use and/or share my information with a Coldwell Banker agent to contact me about my real estate needs.
By clicking Contact I agree a Coldwell Banker Agent may contact me by phone or text message including by automated means and prerecorded messages about real estate services, and that I can access real estate services without providing my phone number. I acknowledge that I have read and agree to the Terms of Use and Privacy Notice.