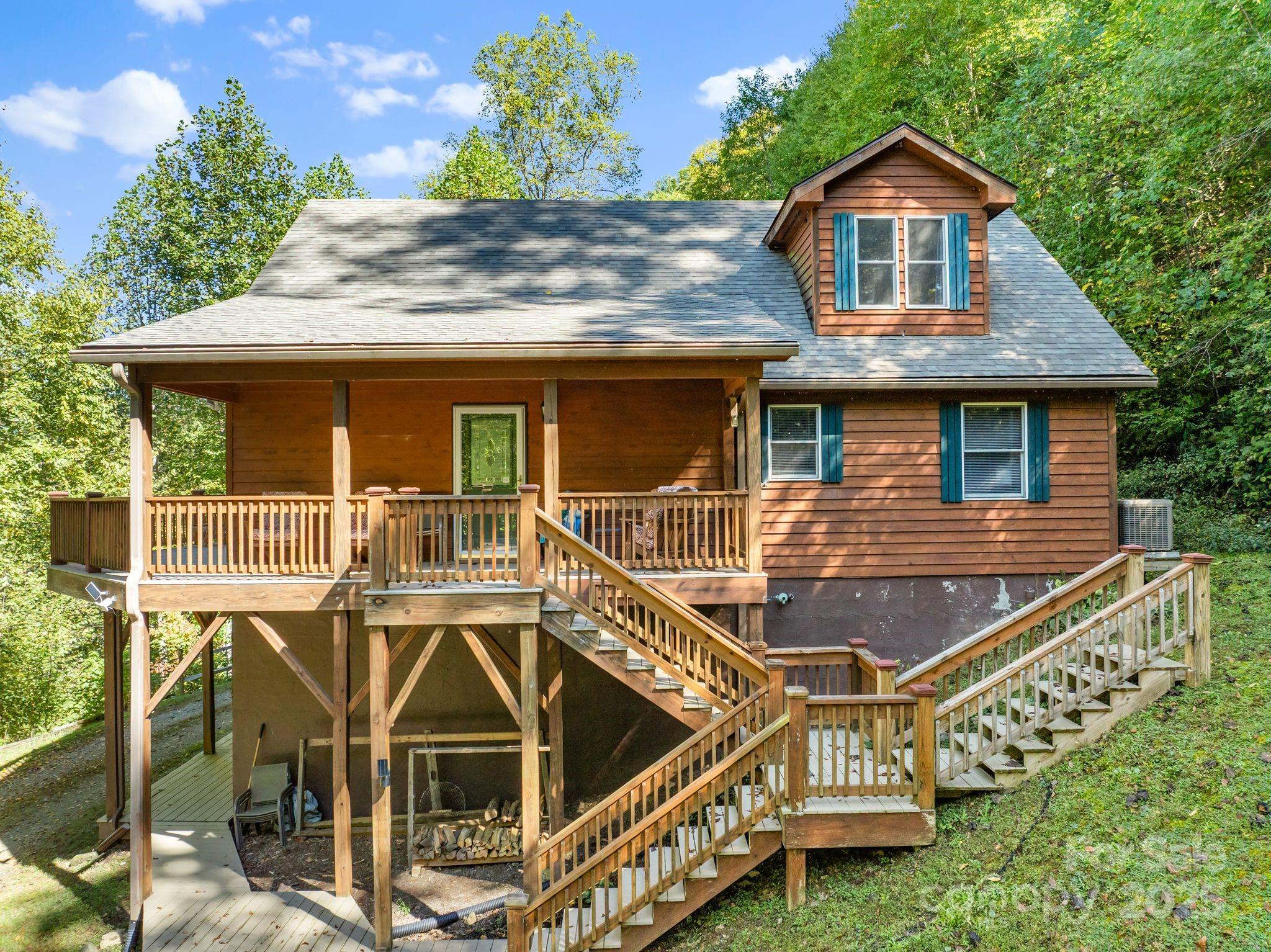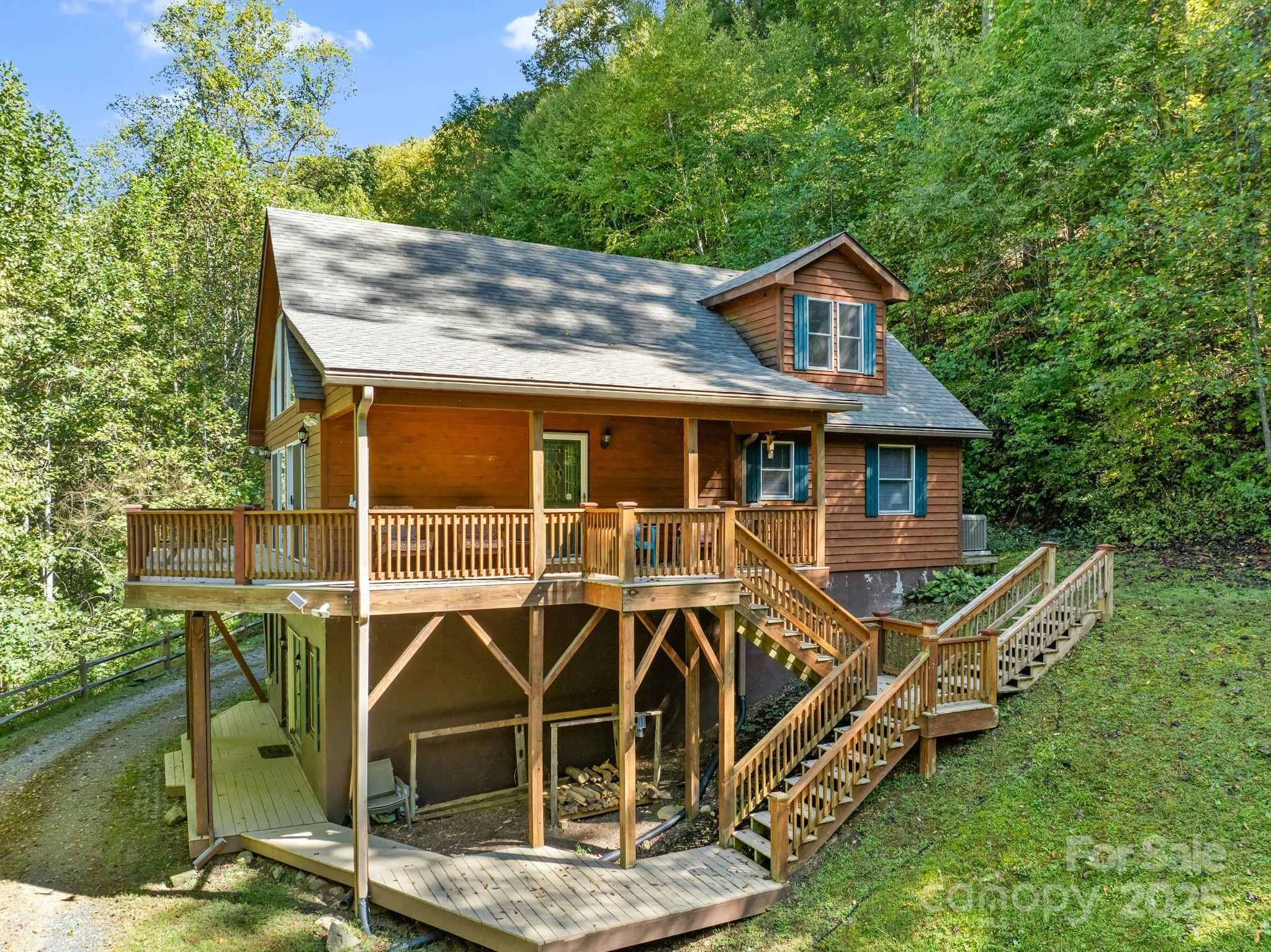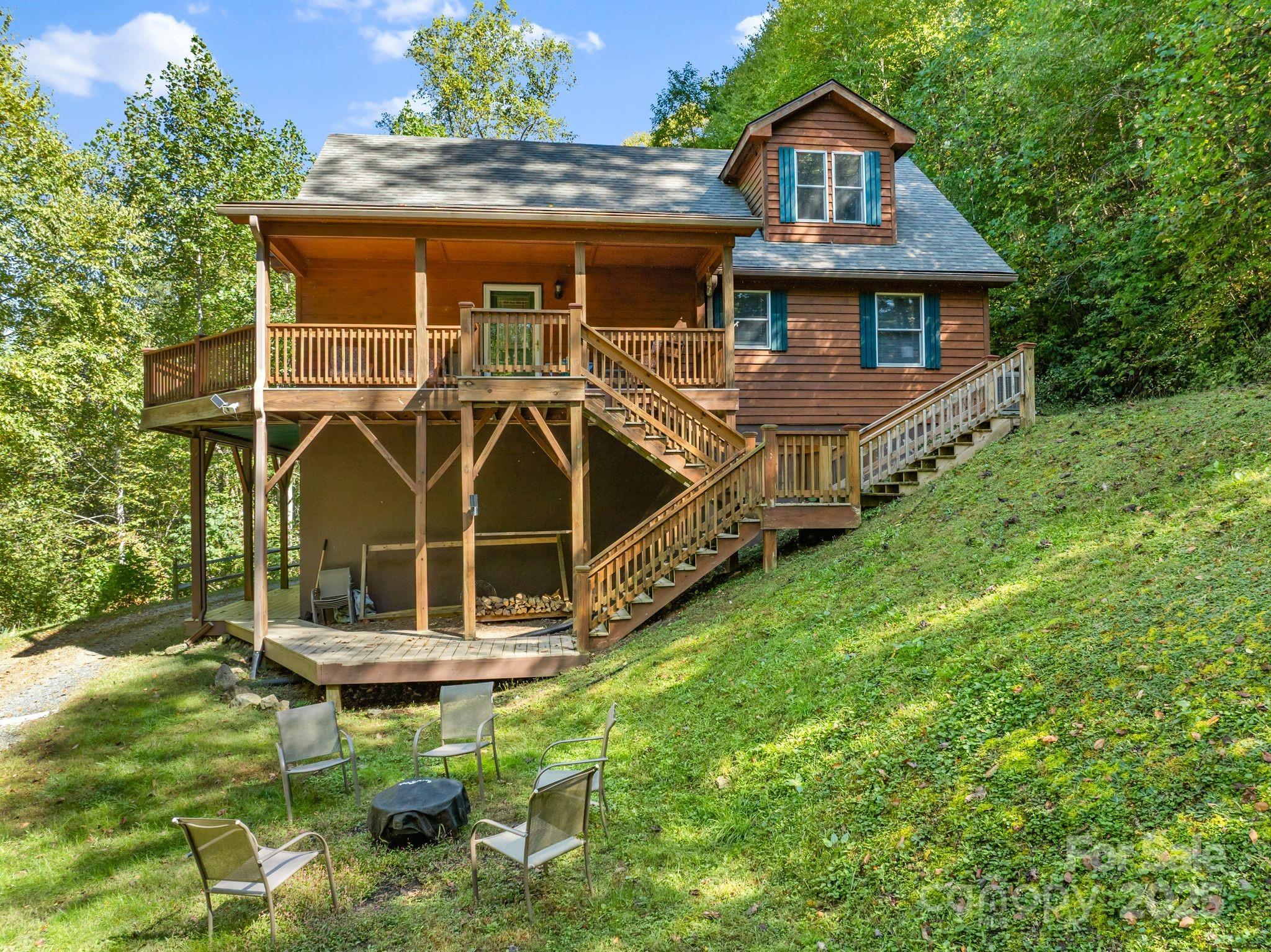136 Grouse Point Road, Hot Springs, NC 28743
$420,000
2
Beds
2
Baths
1,799
Sq Ft
Single Family
Active
Listed by
Alan Wray
Heartwood Realty LLC.
Last updated:
November 11, 2025, 02:26 PM
MLS#
4309284
Source:
CH
About This Home
Home Facts
Single Family
2 Baths
2 Bedrooms
Built in 1999
Price Summary
420,000
$233 per Sq. Ft.
MLS #:
4309284
Last Updated:
November 11, 2025, 02:26 PM
Rooms & Interior
Bedrooms
Total Bedrooms:
2
Bathrooms
Total Bathrooms:
2
Full Bathrooms:
2
Interior
Living Area:
1,799 Sq. Ft.
Structure
Structure
Architectural Style:
Cabin
Building Area:
1,799 Sq. Ft.
Year Built:
1999
Lot
Lot Size (Sq. Ft):
195,148
Finances & Disclosures
Price:
$420,000
Price per Sq. Ft:
$233 per Sq. Ft.
Contact an Agent
Yes, I would like more information from Coldwell Banker. Please use and/or share my information with a Coldwell Banker agent to contact me about my real estate needs.
By clicking Contact I agree a Coldwell Banker Agent may contact me by phone or text message including by automated means and prerecorded messages about real estate services, and that I can access real estate services without providing my phone number. I acknowledge that I have read and agree to the Terms of Use and Privacy Notice.
Contact an Agent
Yes, I would like more information from Coldwell Banker. Please use and/or share my information with a Coldwell Banker agent to contact me about my real estate needs.
By clicking Contact I agree a Coldwell Banker Agent may contact me by phone or text message including by automated means and prerecorded messages about real estate services, and that I can access real estate services without providing my phone number. I acknowledge that I have read and agree to the Terms of Use and Privacy Notice.


