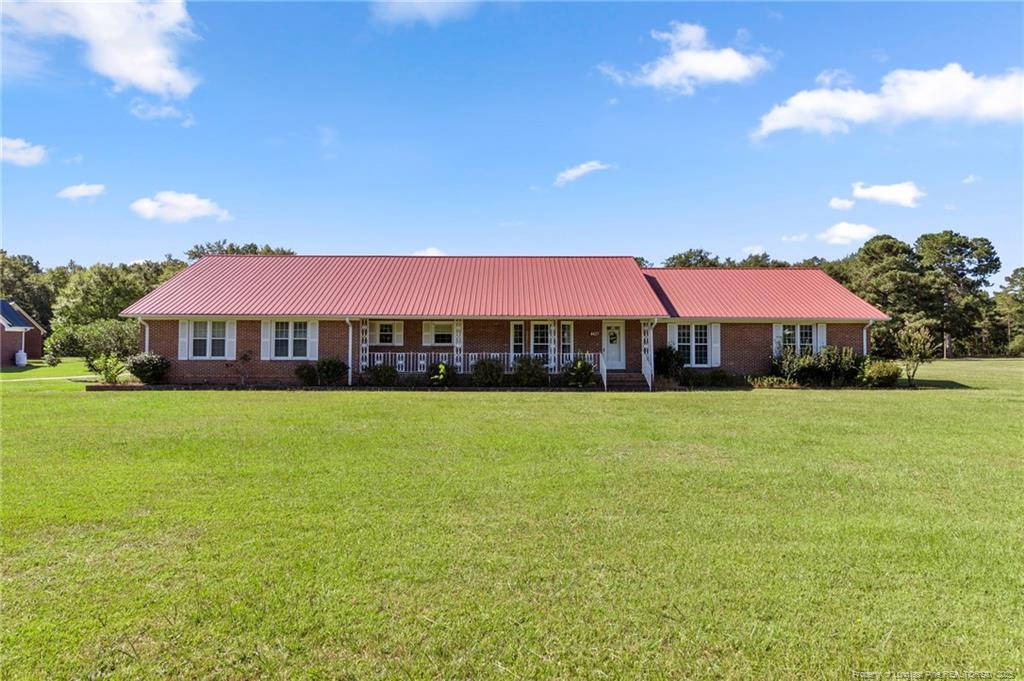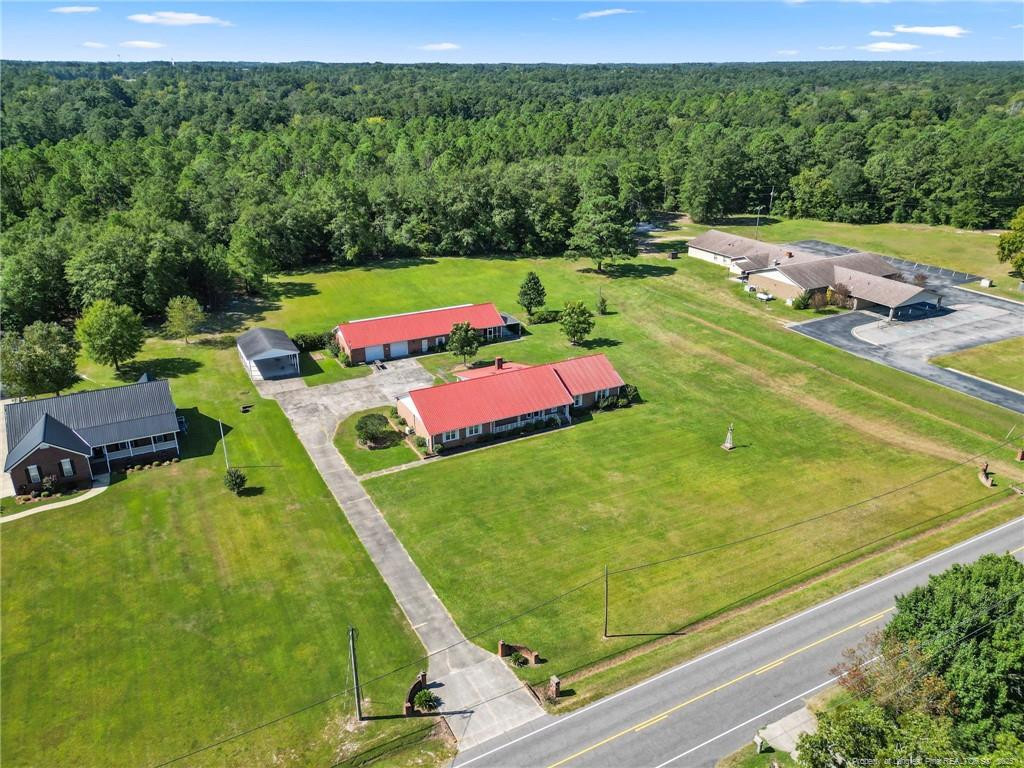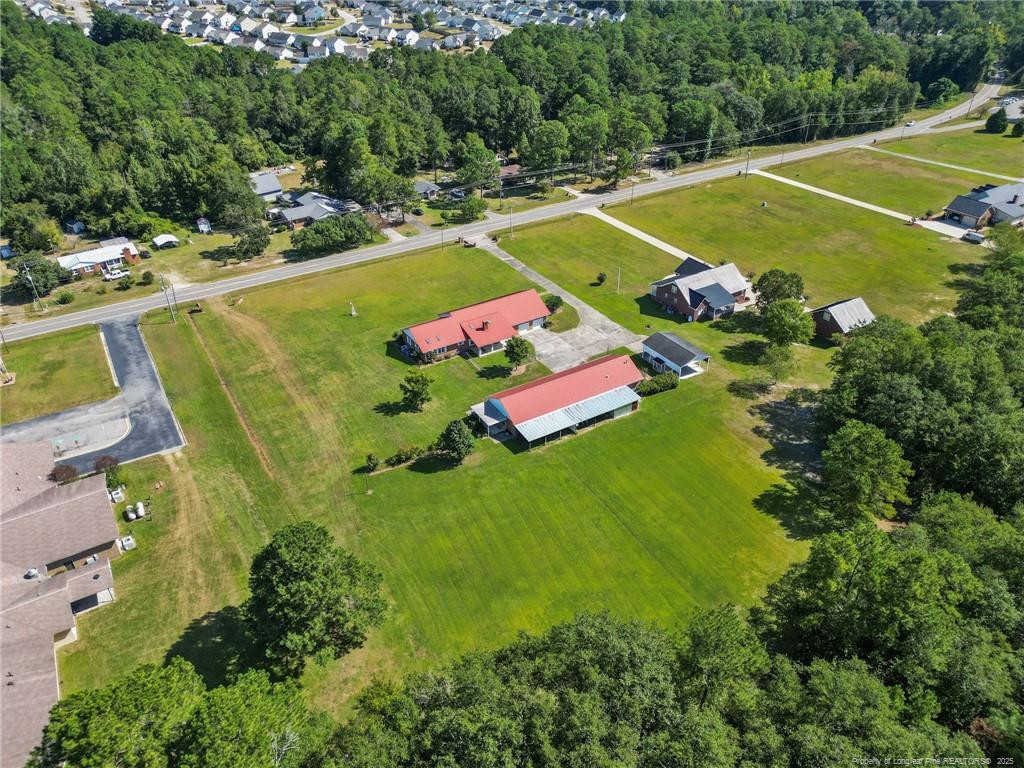


4425 Cameron Road, Hope Mills, NC 28348
$625,000
3
Beds
3
Baths
2,539
Sq Ft
Single Family
Active
Listed by
Leslie Dysinger
RE/MAX Choice
910-483-7500
Last updated:
September 6, 2025, 12:50 AM
MLS#
LP749095
Source:
RD
About This Home
Home Facts
Single Family
3 Baths
3 Bedrooms
Built in 1992
Price Summary
625,000
$246 per Sq. Ft.
MLS #:
LP749095
Last Updated:
September 6, 2025, 12:50 AM
Added:
5 day(s) ago
Rooms & Interior
Bedrooms
Total Bedrooms:
3
Bathrooms
Total Bathrooms:
3
Full Bathrooms:
2
Interior
Living Area:
2,539 Sq. Ft.
Structure
Structure
Architectural Style:
Ranch
Building Area:
2,539 Sq. Ft.
Year Built:
1992
Lot
Lot Size (Sq. Ft):
341,074
Finances & Disclosures
Price:
$625,000
Price per Sq. Ft:
$246 per Sq. Ft.
Contact an Agent
Yes, I would like more information from Coldwell Banker. Please use and/or share my information with a Coldwell Banker agent to contact me about my real estate needs.
By clicking Contact I agree a Coldwell Banker Agent may contact me by phone or text message including by automated means and prerecorded messages about real estate services, and that I can access real estate services without providing my phone number. I acknowledge that I have read and agree to the Terms of Use and Privacy Notice.
Contact an Agent
Yes, I would like more information from Coldwell Banker. Please use and/or share my information with a Coldwell Banker agent to contact me about my real estate needs.
By clicking Contact I agree a Coldwell Banker Agent may contact me by phone or text message including by automated means and prerecorded messages about real estate services, and that I can access real estate services without providing my phone number. I acknowledge that I have read and agree to the Terms of Use and Privacy Notice.