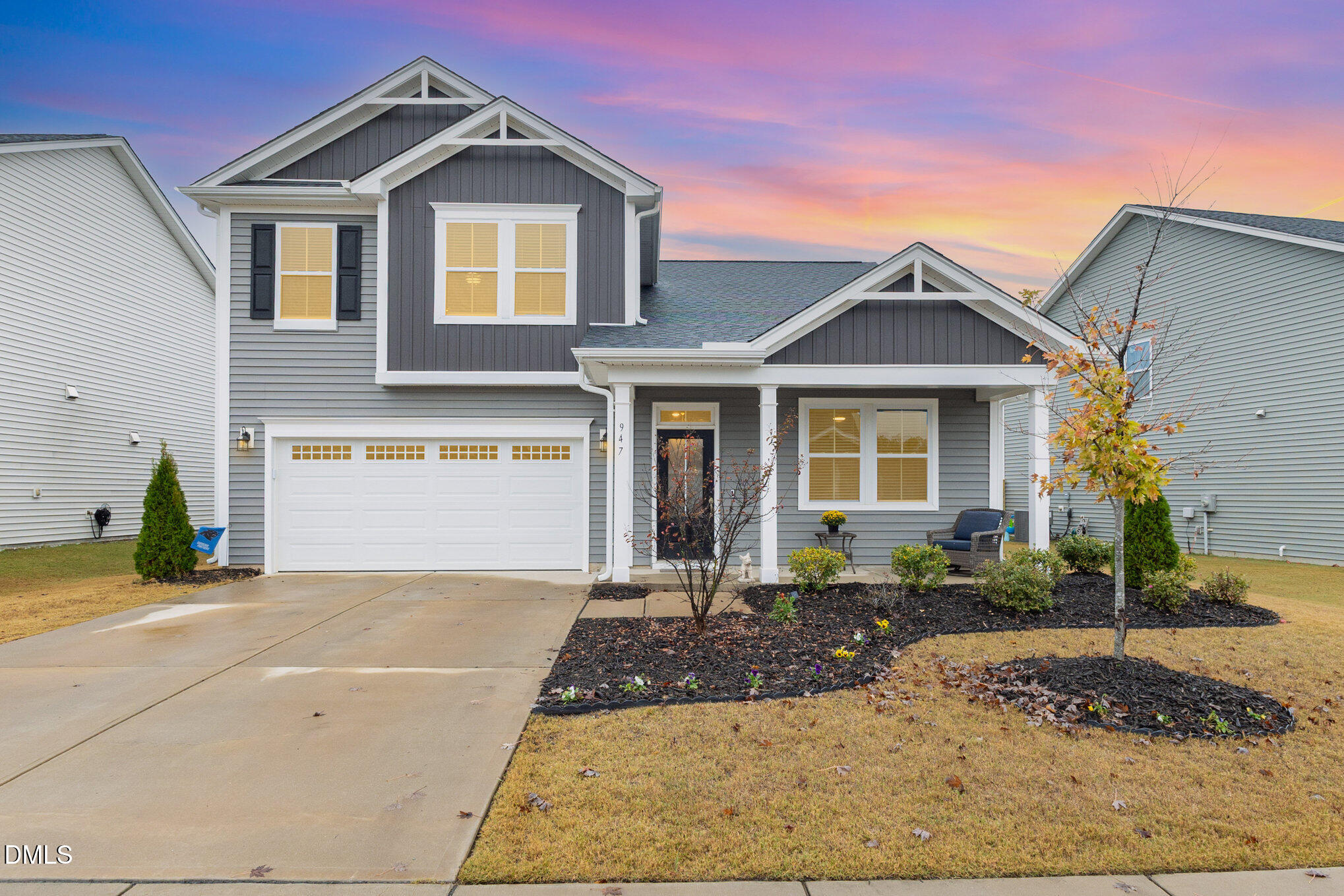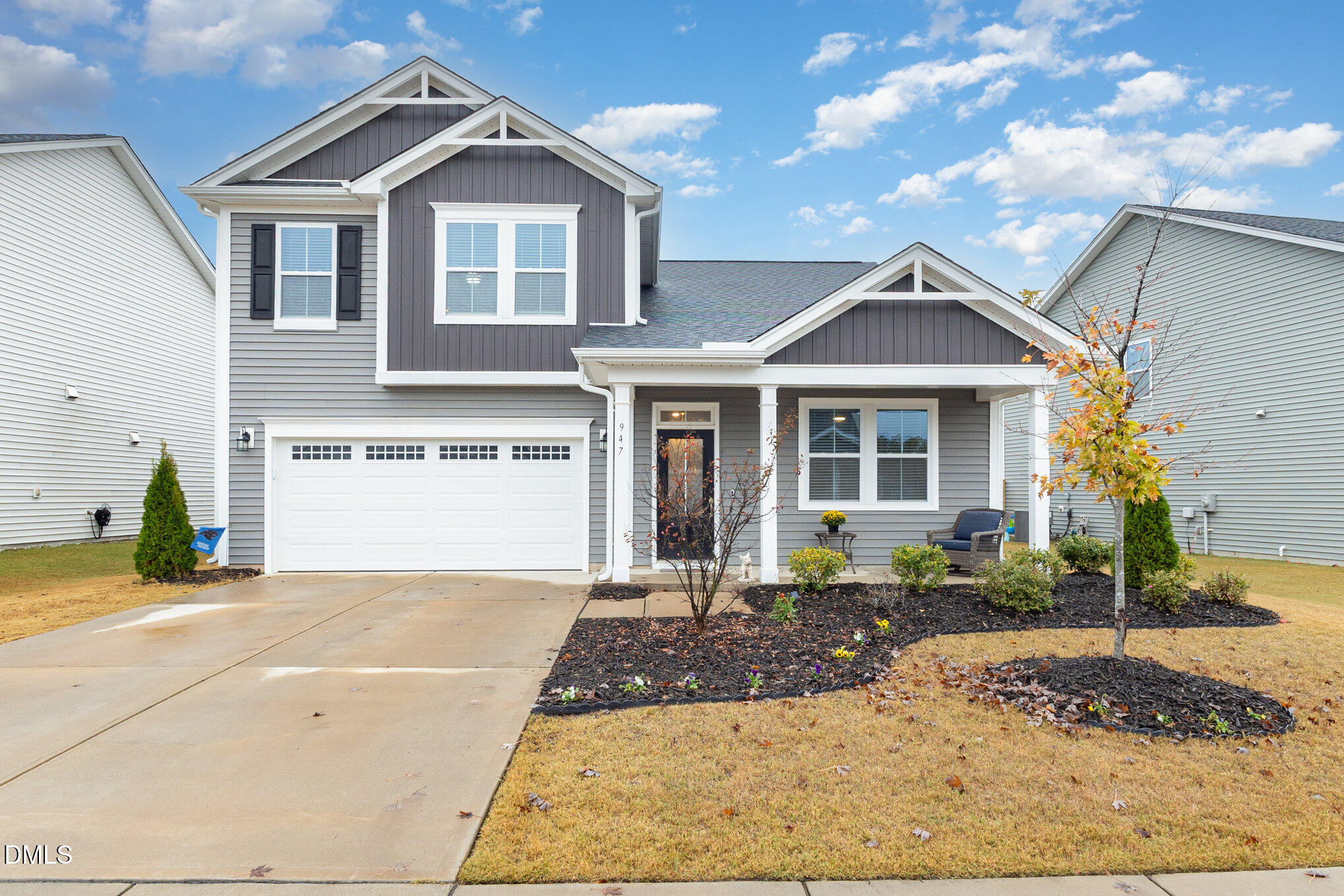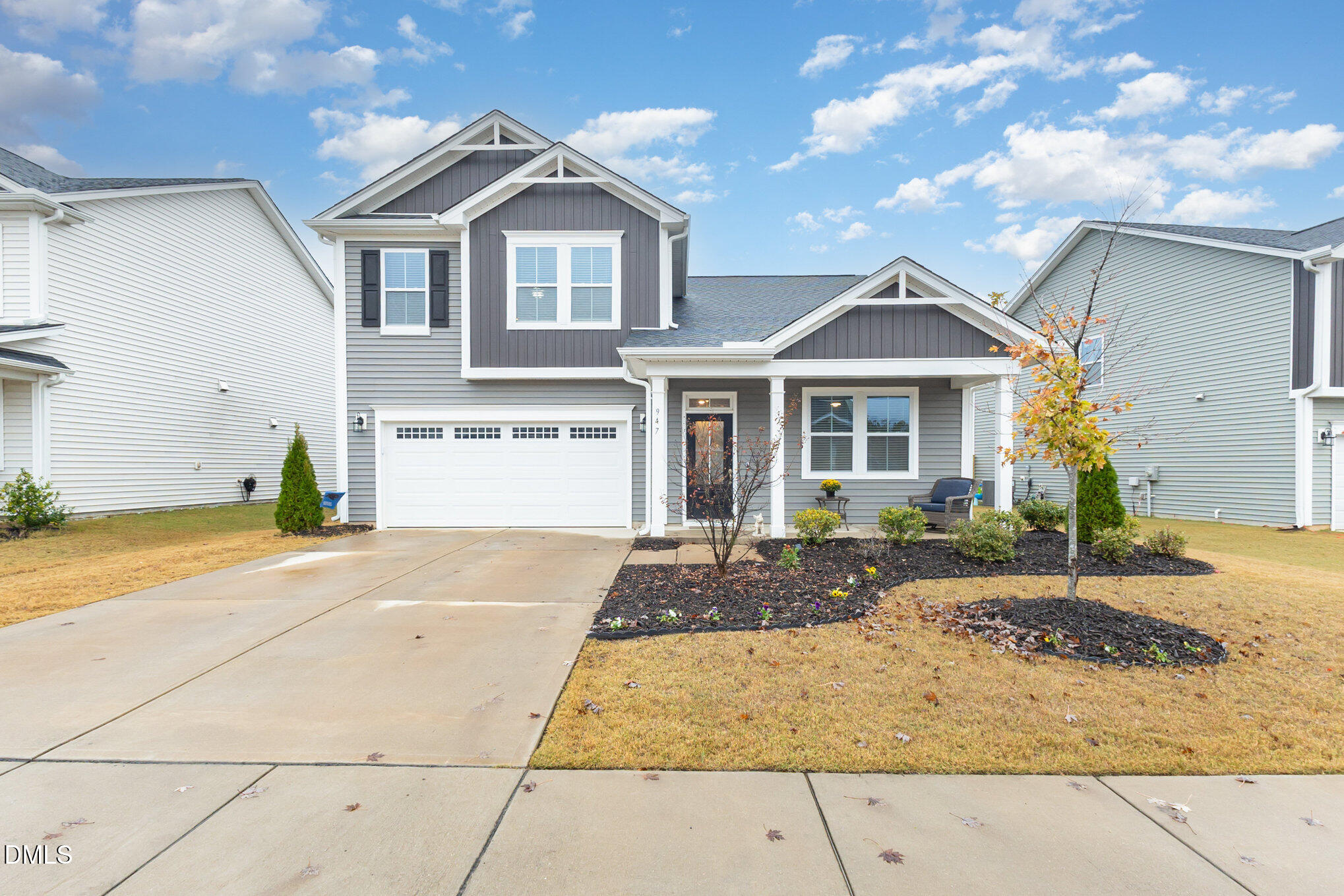


947 Briar Gate Drive, Holly Springs, NC 27540
$515,000
3
Beds
3
Baths
2,557
Sq Ft
Single Family
Active
Listed by
Tonya Schmuckie
Erica Anderson
Team Anderson Realty
919-610-5126
Last updated:
October 30, 2025, 11:24 PM
MLS#
10130388
Source:
RD
About This Home
Home Facts
Single Family
3 Baths
3 Bedrooms
Built in 2021
Price Summary
515,000
$201 per Sq. Ft.
MLS #:
10130388
Last Updated:
October 30, 2025, 11:24 PM
Added:
2 day(s) ago
Rooms & Interior
Bedrooms
Total Bedrooms:
3
Bathrooms
Total Bathrooms:
3
Full Bathrooms:
2
Interior
Living Area:
2,557 Sq. Ft.
Structure
Structure
Architectural Style:
Craftsman
Building Area:
2,557 Sq. Ft.
Year Built:
2021
Lot
Lot Size (Sq. Ft):
6,969
Finances & Disclosures
Price:
$515,000
Price per Sq. Ft:
$201 per Sq. Ft.
See this home in person
Attend an upcoming open house
Sun, Nov 2
11:00 AM - 02:00 PMContact an Agent
Yes, I would like more information from Coldwell Banker. Please use and/or share my information with a Coldwell Banker agent to contact me about my real estate needs.
By clicking Contact I agree a Coldwell Banker Agent may contact me by phone or text message including by automated means and prerecorded messages about real estate services, and that I can access real estate services without providing my phone number. I acknowledge that I have read and agree to the Terms of Use and Privacy Notice.
Contact an Agent
Yes, I would like more information from Coldwell Banker. Please use and/or share my information with a Coldwell Banker agent to contact me about my real estate needs.
By clicking Contact I agree a Coldwell Banker Agent may contact me by phone or text message including by automated means and prerecorded messages about real estate services, and that I can access real estate services without providing my phone number. I acknowledge that I have read and agree to the Terms of Use and Privacy Notice.