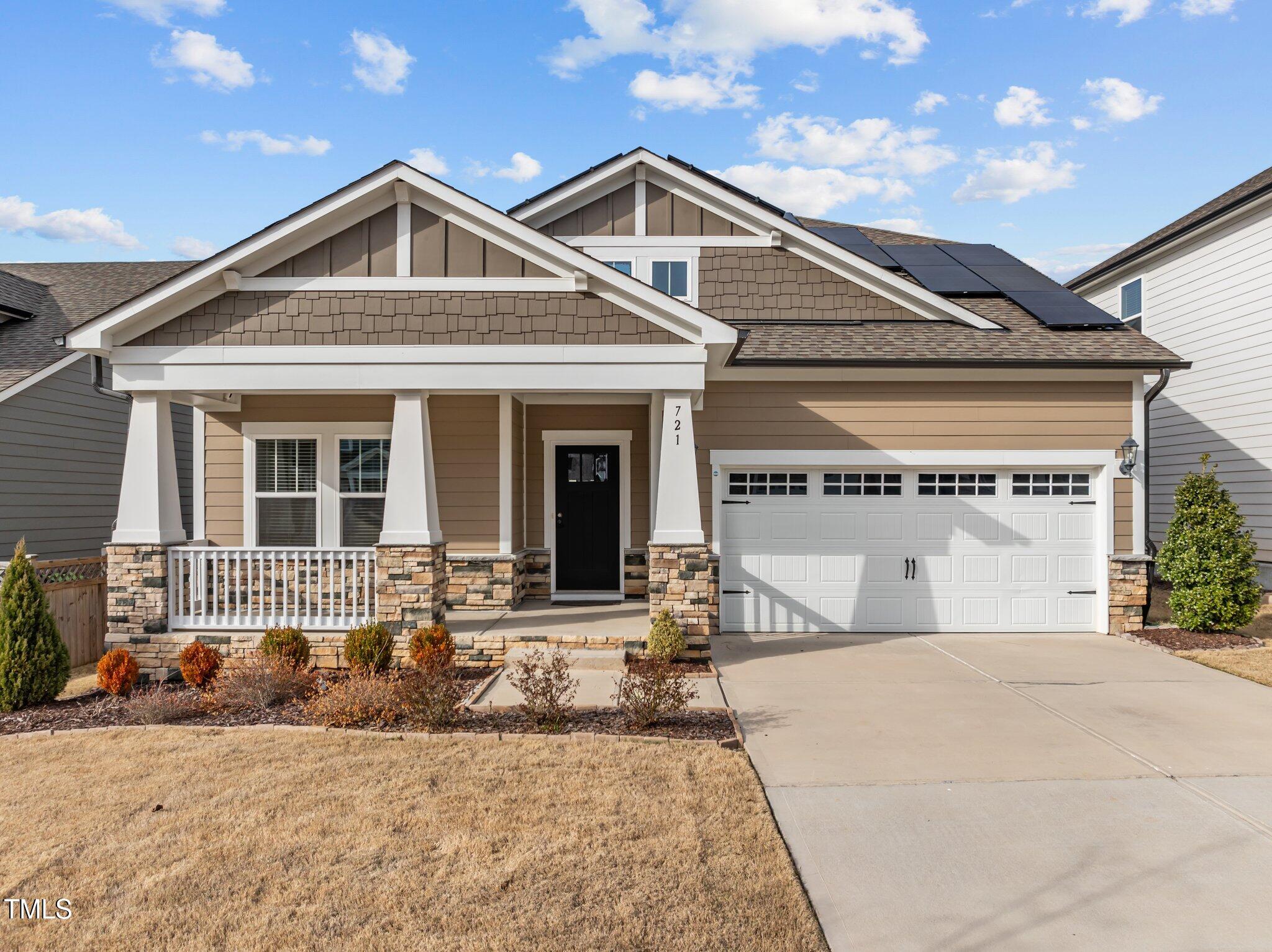Local Realty Service Provided By: Coldwell Banker Realty

721 Sage Oak Lane, Holly Springs, NC 27540
$645,000
4
Beds
3
Baths
2,652
Sq Ft
Single Family
Sold
Listed by
Paul Clayborne Corsa
Bought with Coldwell Banker HPW
Cambridge & Assoc. R.E. Group
919-833-3496
MLS#
10081803
Source:
RD
Sorry, we are unable to map this address
About This Home
Home Facts
Single Family
3 Baths
4 Bedrooms
Built in 2021
Price Summary
650,000
$245 per Sq. Ft.
MLS #:
10081803
Sold:
May 28, 2025
Rooms & Interior
Bedrooms
Total Bedrooms:
4
Bathrooms
Total Bathrooms:
3
Full Bathrooms:
3
Interior
Living Area:
2,652 Sq. Ft.
Structure
Structure
Architectural Style:
Ranch, Traditional
Building Area:
2,652 Sq. Ft.
Year Built:
2021
Lot
Lot Size (Sq. Ft):
6,098
Finances & Disclosures
Price:
$650,000
Price per Sq. Ft:
$245 per Sq. Ft.
Listings marked with a Doorify MLS icon are provided courtesy of the Doorify MLS, of North Carolina, Internet Data Exchange Database. Brokers make an effort to deliver accurate information, but buyers should independently verify any information on which they will rely in a transaction. The listing broker shall not be responsible for any typographical errors, misinformation, or misprints, and they shall be held totally harmless from any damages arising from reliance upon this data. This data is provided exclusively for consumers’ personal, non-commercial use. Copyright 2026 Doorify MLS of North Carolina. All rights reserved.