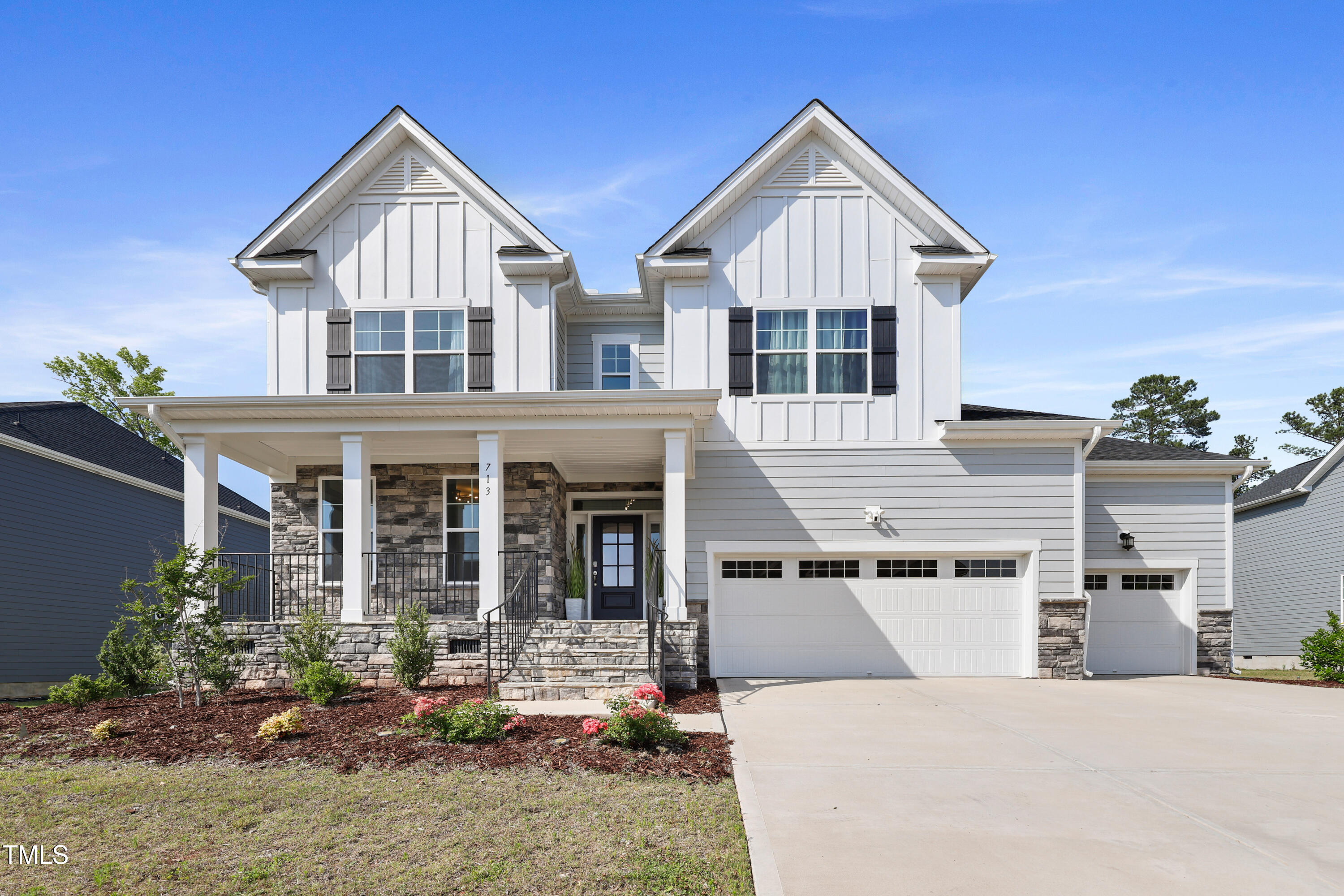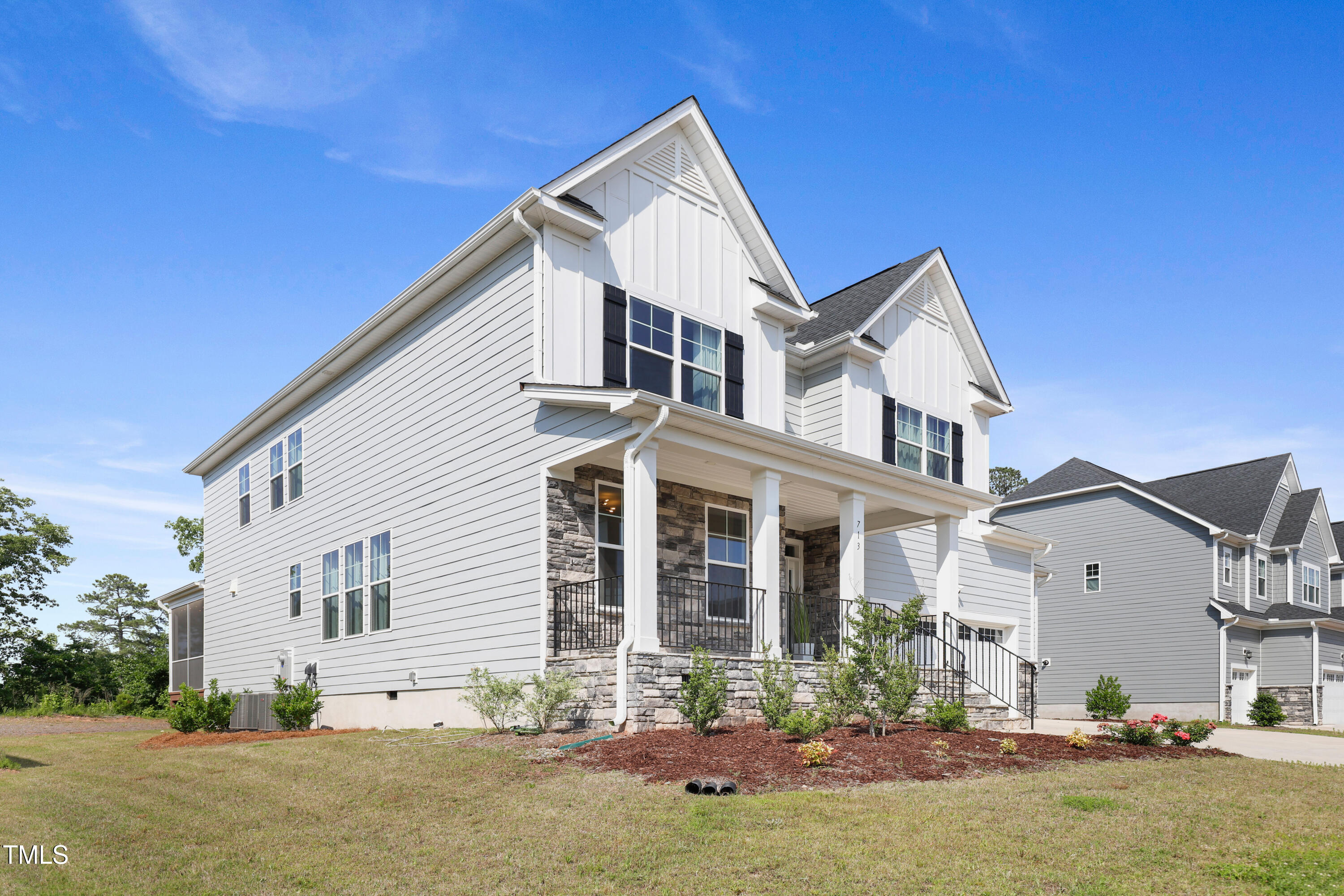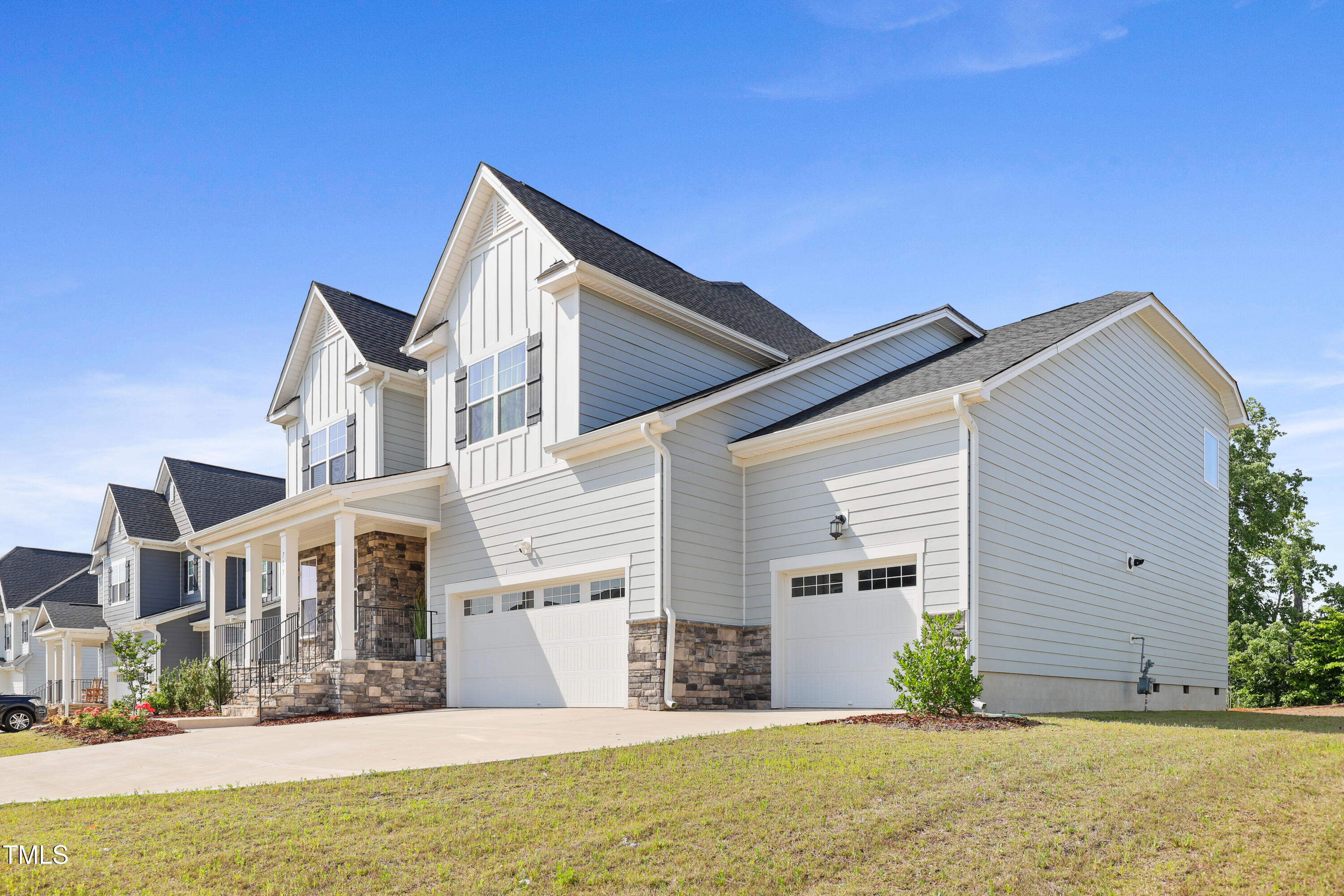713 Ramsours Mill Drive, Holly Springs, NC 27540
$895,000
5
Beds
5
Baths
3,992
Sq Ft
Single Family
Active
Listed by
Laurene Sieli
Redfin Corporation
919-816-5981
Last updated:
June 19, 2025, 08:31 PM
MLS#
10103605
Source:
RD
About This Home
Home Facts
Single Family
5 Baths
5 Bedrooms
Built in 2023
Price Summary
895,000
$224 per Sq. Ft.
MLS #:
10103605
Last Updated:
June 19, 2025, 08:31 PM
Added:
2 day(s) ago
Rooms & Interior
Bedrooms
Total Bedrooms:
5
Bathrooms
Total Bathrooms:
5
Full Bathrooms:
4
Interior
Living Area:
3,992 Sq. Ft.
Structure
Structure
Architectural Style:
Transitional
Building Area:
3,992 Sq. Ft.
Year Built:
2023
Lot
Lot Size (Sq. Ft):
11,325
Finances & Disclosures
Price:
$895,000
Price per Sq. Ft:
$224 per Sq. Ft.
See this home in person
Attend an upcoming open house
Sat, Jun 21
01:00 PM - 03:00 PMContact an Agent
Yes, I would like more information from Coldwell Banker. Please use and/or share my information with a Coldwell Banker agent to contact me about my real estate needs.
By clicking Contact I agree a Coldwell Banker Agent may contact me by phone or text message including by automated means and prerecorded messages about real estate services, and that I can access real estate services without providing my phone number. I acknowledge that I have read and agree to the Terms of Use and Privacy Notice.
Contact an Agent
Yes, I would like more information from Coldwell Banker. Please use and/or share my information with a Coldwell Banker agent to contact me about my real estate needs.
By clicking Contact I agree a Coldwell Banker Agent may contact me by phone or text message including by automated means and prerecorded messages about real estate services, and that I can access real estate services without providing my phone number. I acknowledge that I have read and agree to the Terms of Use and Privacy Notice.


