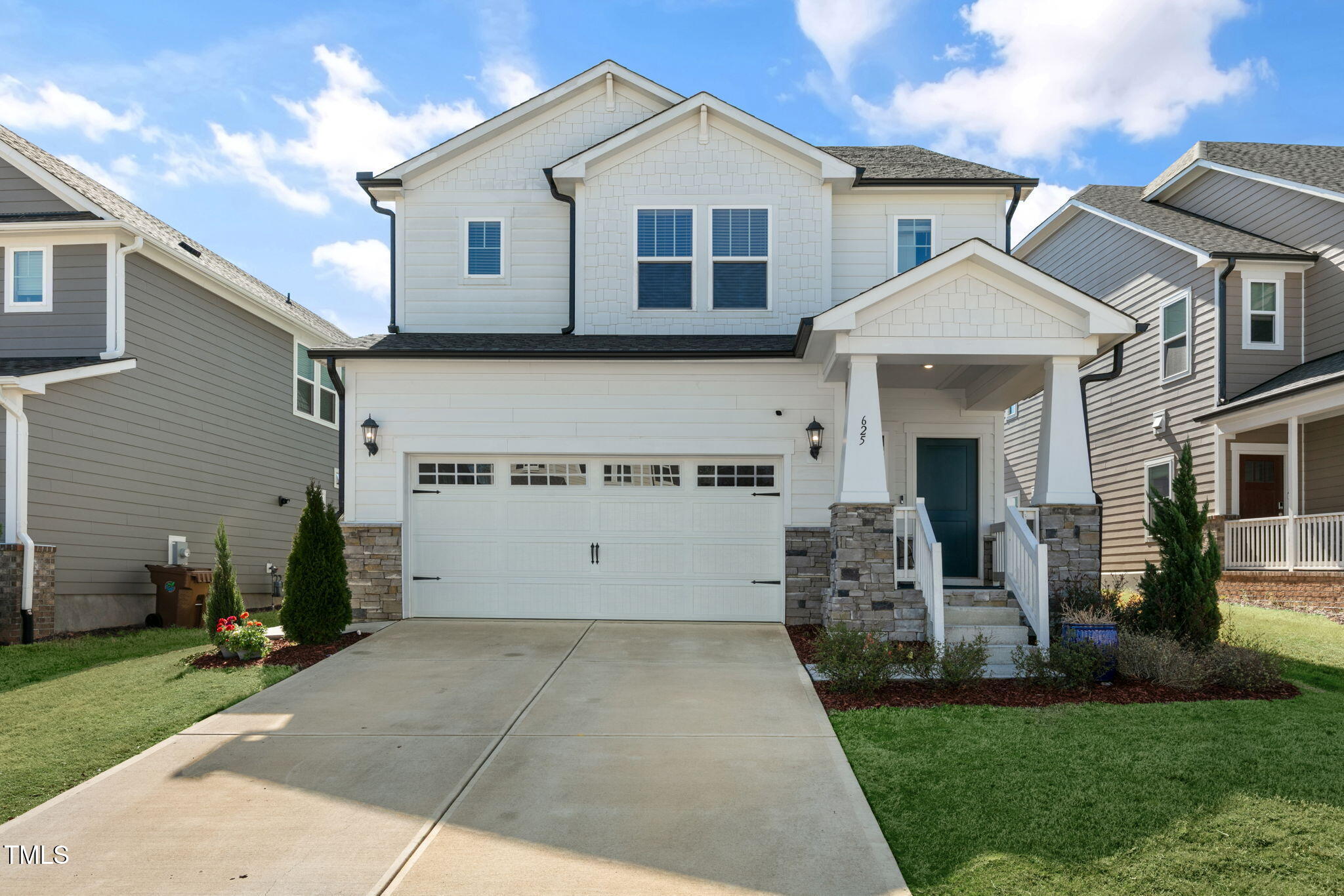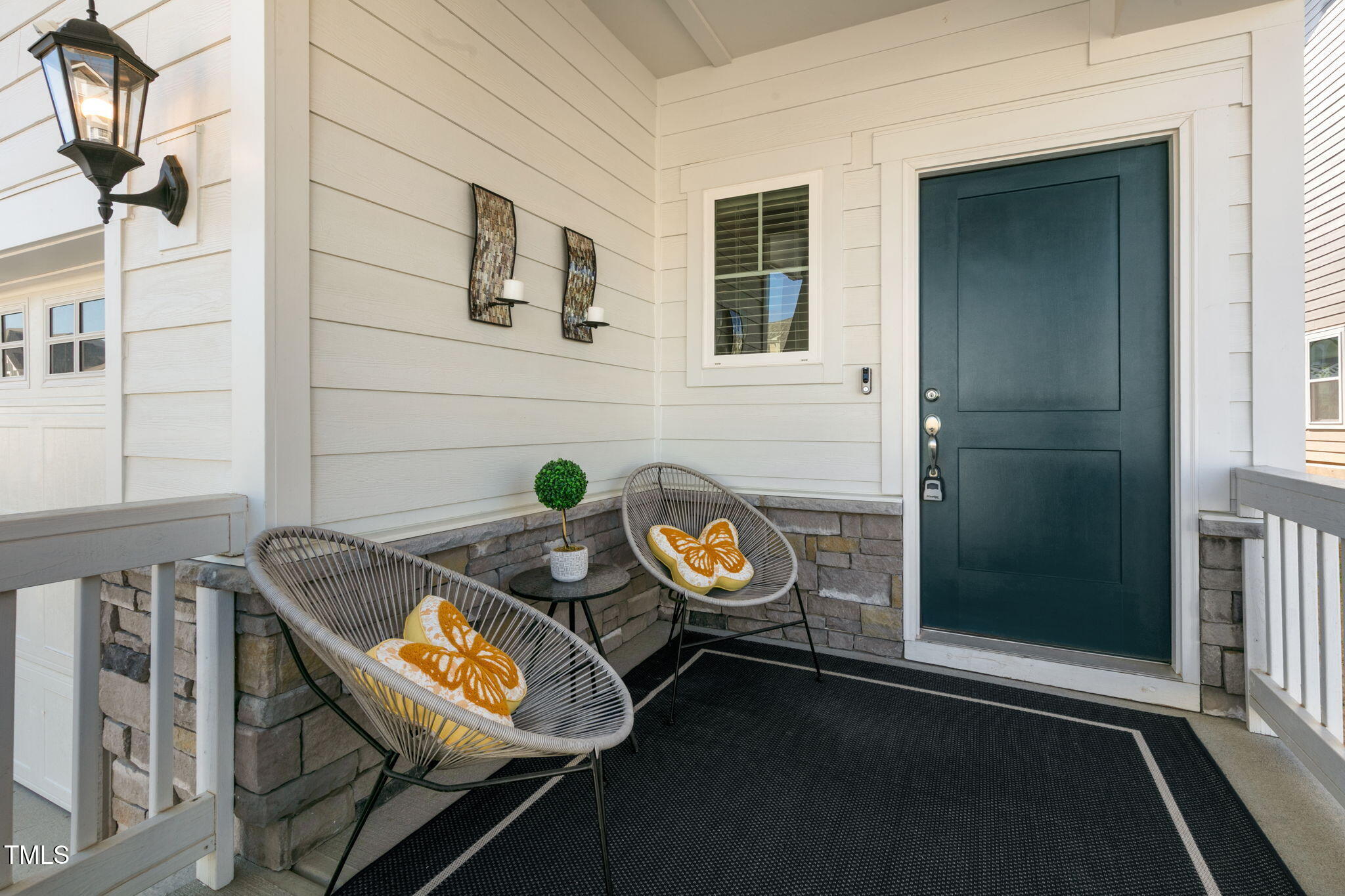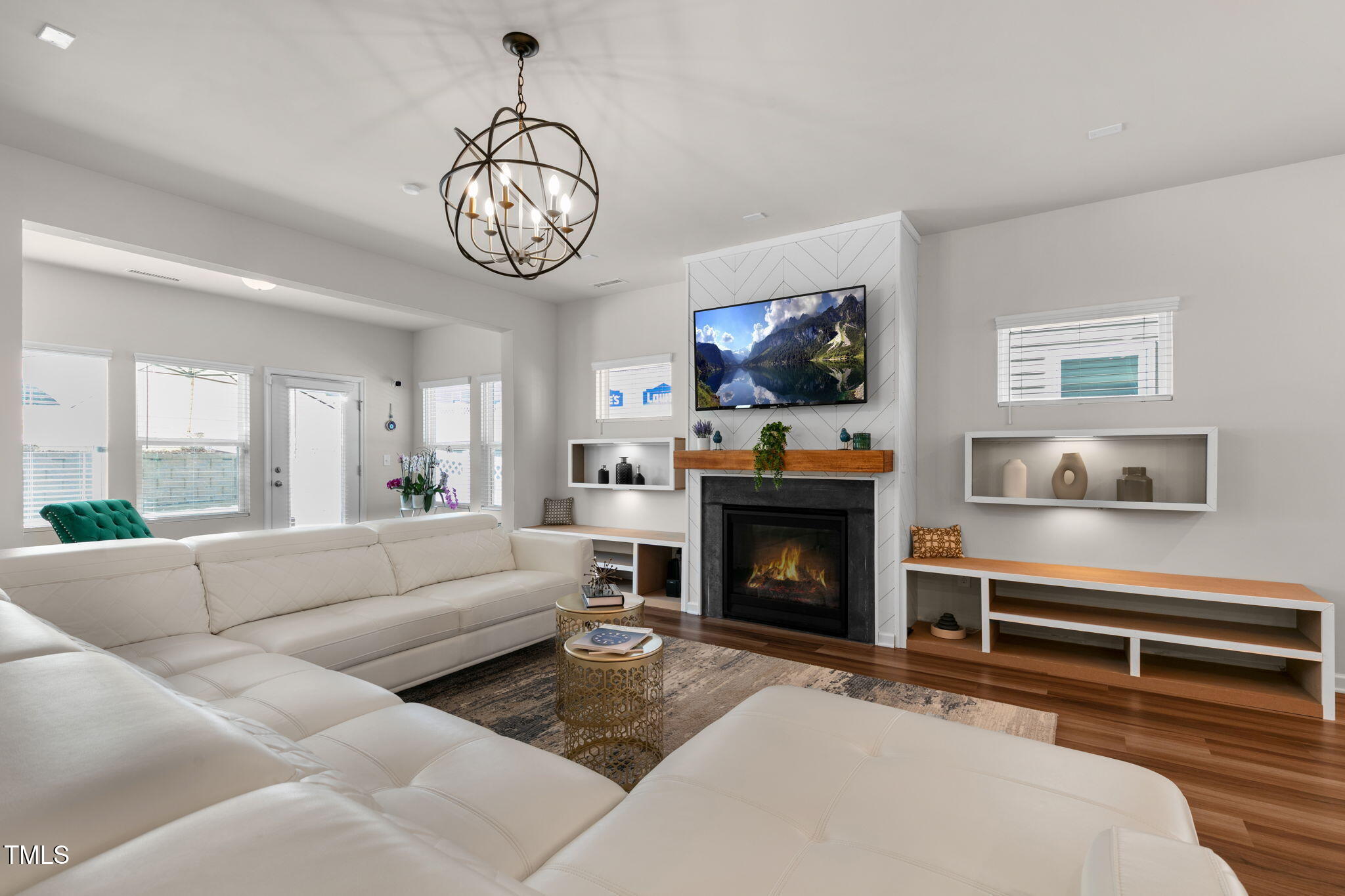


625 Sage Oak Lane, Holly Springs, NC 27540
$689,999
4
Beds
3
Baths
2,984
Sq Ft
Single Family
Pending
Listed by
Benjamin Passwaters
Nest Realty Of The Triangle
919-948-6378
Last updated:
April 28, 2025, 05:21 PM
MLS#
10082047
Source:
RD
About This Home
Home Facts
Single Family
3 Baths
4 Bedrooms
Built in 2021
Price Summary
689,999
$231 per Sq. Ft.
MLS #:
10082047
Last Updated:
April 28, 2025, 05:21 PM
Added:
1 month(s) ago
Rooms & Interior
Bedrooms
Total Bedrooms:
4
Bathrooms
Total Bathrooms:
3
Full Bathrooms:
3
Interior
Living Area:
2,984 Sq. Ft.
Structure
Structure
Architectural Style:
Traditional, Transitional
Building Area:
2,984 Sq. Ft.
Year Built:
2021
Lot
Lot Size (Sq. Ft):
5,662
Finances & Disclosures
Price:
$689,999
Price per Sq. Ft:
$231 per Sq. Ft.
Contact an Agent
Yes, I would like more information from Coldwell Banker. Please use and/or share my information with a Coldwell Banker agent to contact me about my real estate needs.
By clicking Contact I agree a Coldwell Banker Agent may contact me by phone or text message including by automated means and prerecorded messages about real estate services, and that I can access real estate services without providing my phone number. I acknowledge that I have read and agree to the Terms of Use and Privacy Notice.
Contact an Agent
Yes, I would like more information from Coldwell Banker. Please use and/or share my information with a Coldwell Banker agent to contact me about my real estate needs.
By clicking Contact I agree a Coldwell Banker Agent may contact me by phone or text message including by automated means and prerecorded messages about real estate services, and that I can access real estate services without providing my phone number. I acknowledge that I have read and agree to the Terms of Use and Privacy Notice.