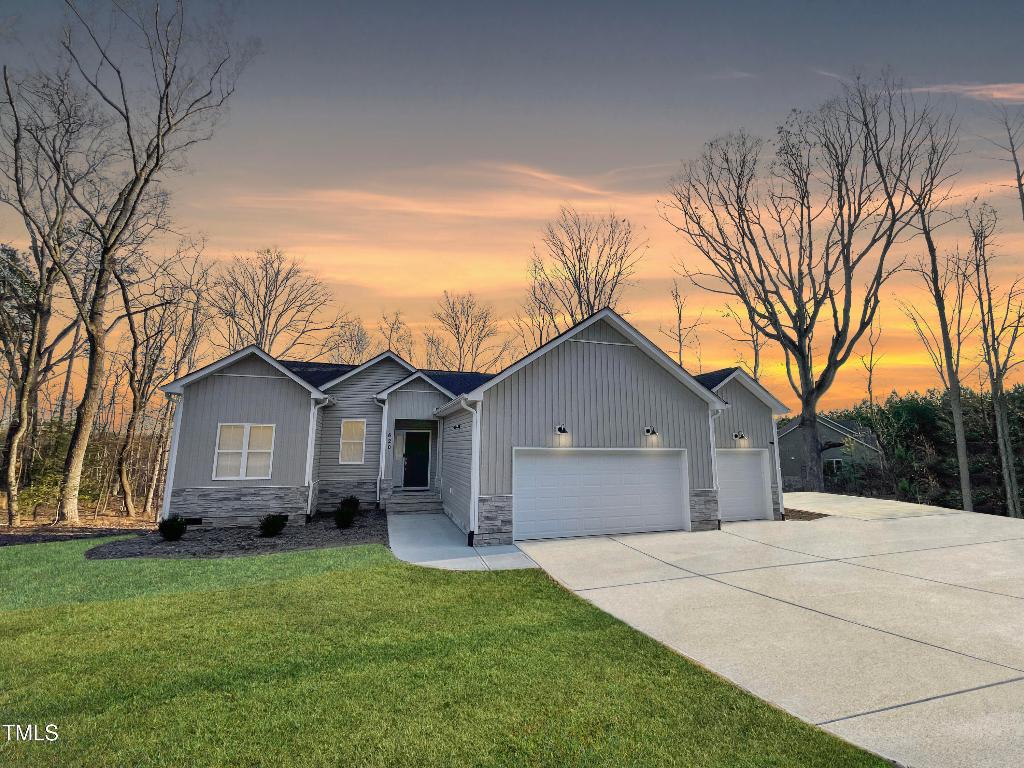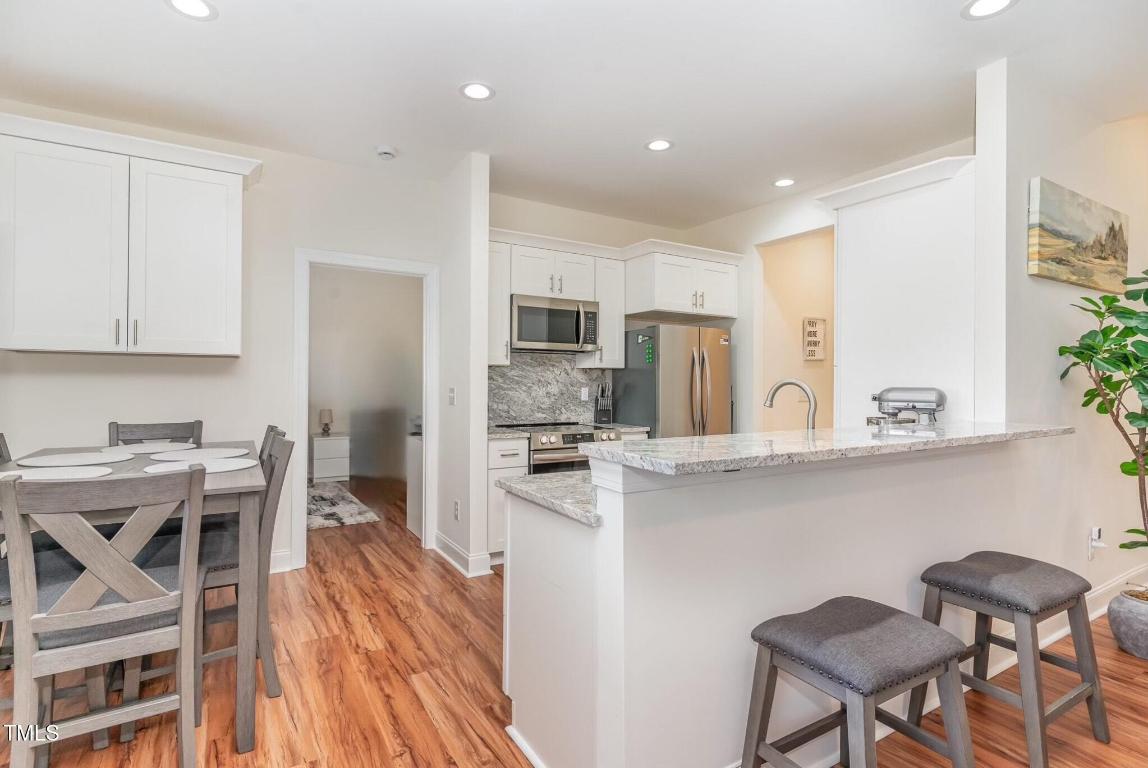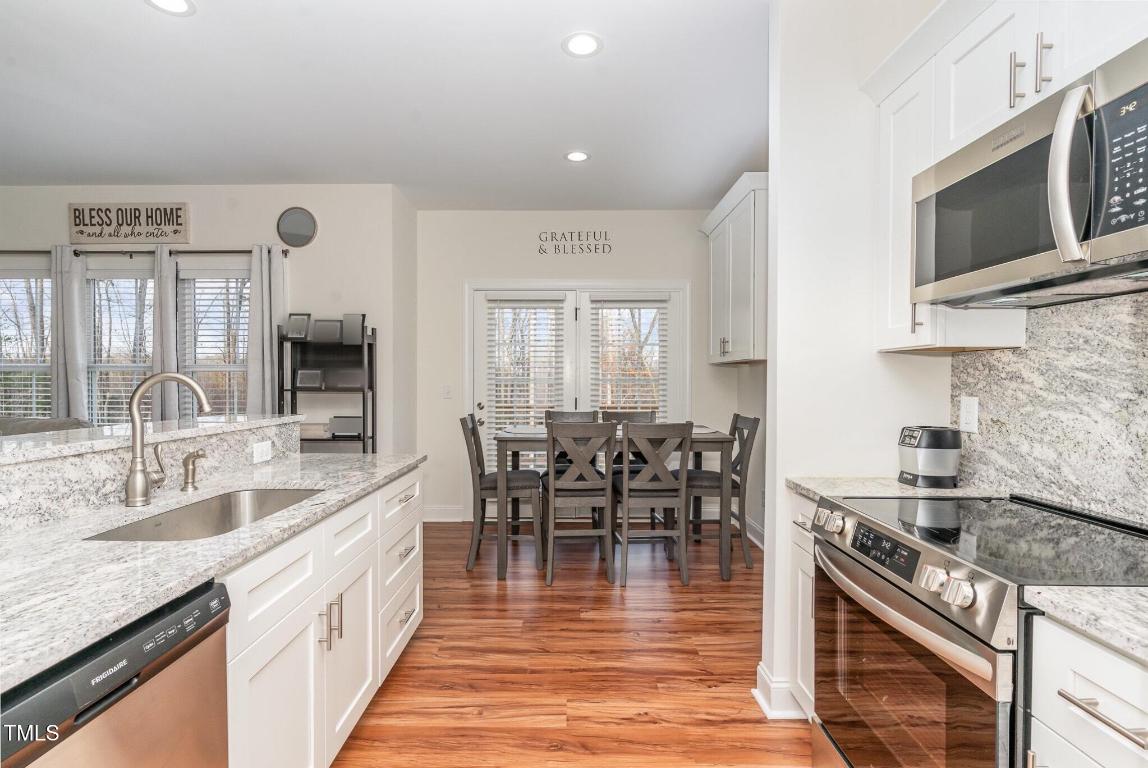


620 Rollins Mill Road, Holly Springs, NC 27540
Active
Listed by
Ric Fontenot
Fonville Morisey/Stonehenge Sa
919-847-2511
Last updated:
May 7, 2025, 03:15 PM
MLS#
10073954
Source:
NC BAAR
About This Home
Home Facts
Single Family
2 Baths
3 Bedrooms
Built in 2024
Price Summary
464,900
$409 per Sq. Ft.
MLS #:
10073954
Last Updated:
May 7, 2025, 03:15 PM
Added:
3 month(s) ago
Rooms & Interior
Bedrooms
Total Bedrooms:
3
Bathrooms
Total Bathrooms:
2
Full Bathrooms:
2
Interior
Living Area:
1,135 Sq. Ft.
Structure
Structure
Architectural Style:
Ranch
Building Area:
1,135 Sq. Ft.
Year Built:
2024
Lot
Lot Size (Sq. Ft):
68,824
Finances & Disclosures
Price:
$464,900
Price per Sq. Ft:
$409 per Sq. Ft.
Contact an Agent
Yes, I would like more information from Coldwell Banker. Please use and/or share my information with a Coldwell Banker agent to contact me about my real estate needs.
By clicking Contact I agree a Coldwell Banker Agent may contact me by phone or text message including by automated means and prerecorded messages about real estate services, and that I can access real estate services without providing my phone number. I acknowledge that I have read and agree to the Terms of Use and Privacy Notice.
Contact an Agent
Yes, I would like more information from Coldwell Banker. Please use and/or share my information with a Coldwell Banker agent to contact me about my real estate needs.
By clicking Contact I agree a Coldwell Banker Agent may contact me by phone or text message including by automated means and prerecorded messages about real estate services, and that I can access real estate services without providing my phone number. I acknowledge that I have read and agree to the Terms of Use and Privacy Notice.