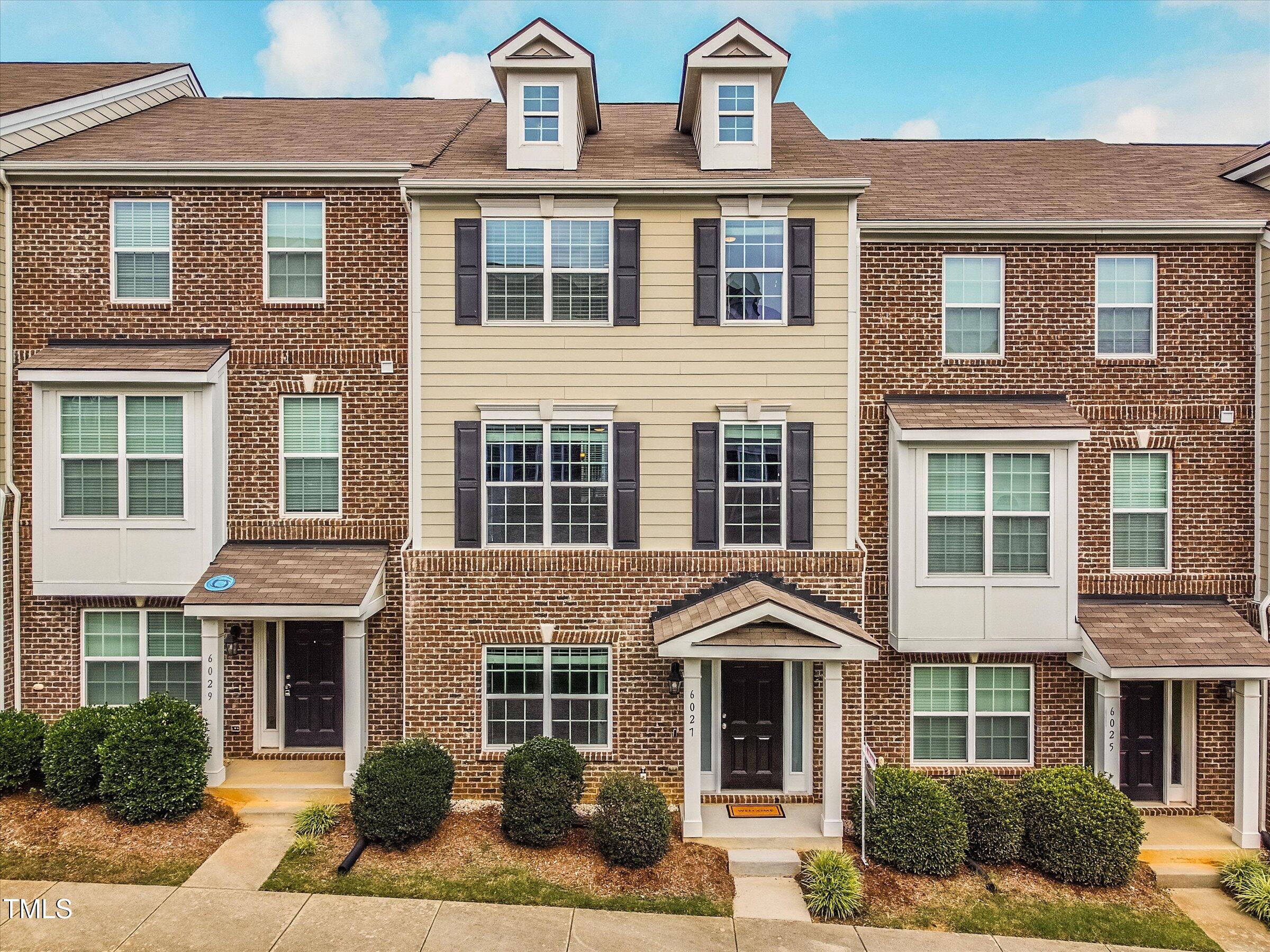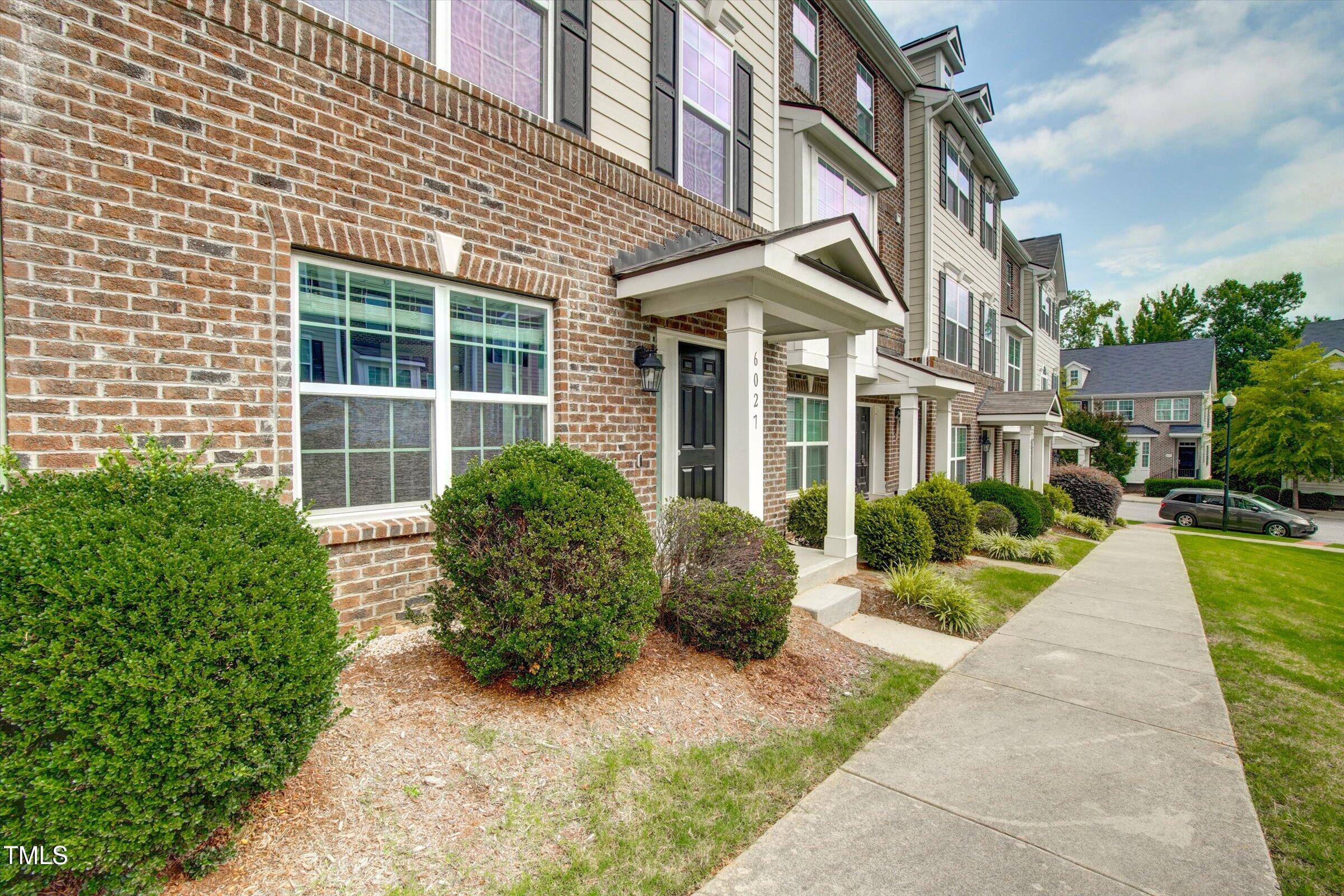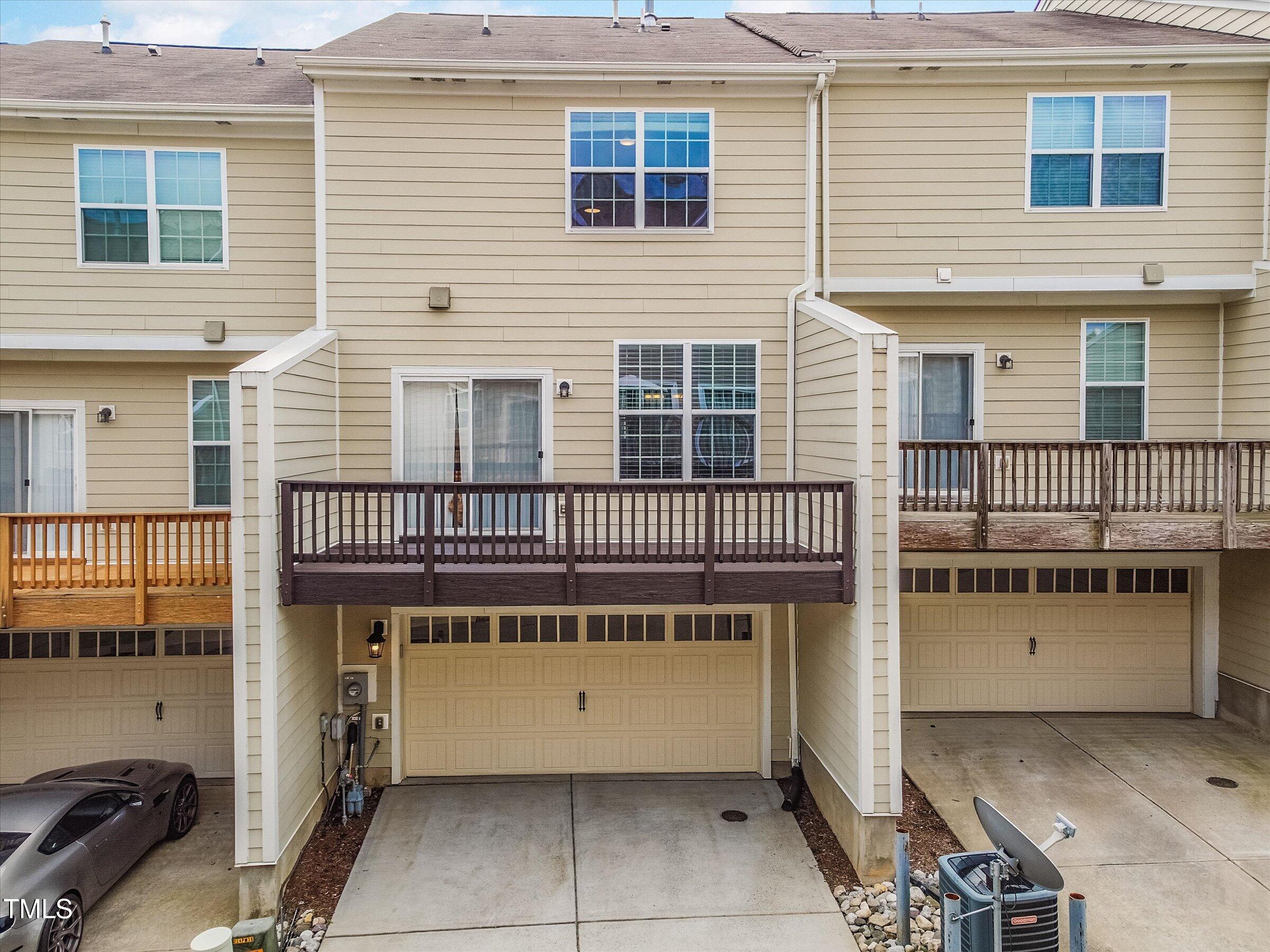


6027 Kentworth Drive. Drive, Holly Springs, NC 27540
$388,000
3
Beds
3
Baths
2,090
Sq Ft
Townhouse
Active
Listed by
Phi Jacobs
Phi Jacobs Real Estate
919-539-4304
Last updated:
June 17, 2025, 11:36 PM
MLS#
10102842
Source:
RD
About This Home
Home Facts
Townhouse
3 Baths
3 Bedrooms
Built in 2015
Price Summary
388,000
$185 per Sq. Ft.
MLS #:
10102842
Last Updated:
June 17, 2025, 11:36 PM
Added:
7 day(s) ago
Rooms & Interior
Bedrooms
Total Bedrooms:
3
Bathrooms
Total Bathrooms:
3
Full Bathrooms:
2
Interior
Living Area:
2,090 Sq. Ft.
Structure
Structure
Architectural Style:
Traditional
Building Area:
2,090 Sq. Ft.
Year Built:
2015
Finances & Disclosures
Price:
$388,000
Price per Sq. Ft:
$185 per Sq. Ft.
See this home in person
Attend an upcoming open house
Sat, Jun 21
12:00 PM - 02:00 PMContact an Agent
Yes, I would like more information from Coldwell Banker. Please use and/or share my information with a Coldwell Banker agent to contact me about my real estate needs.
By clicking Contact I agree a Coldwell Banker Agent may contact me by phone or text message including by automated means and prerecorded messages about real estate services, and that I can access real estate services without providing my phone number. I acknowledge that I have read and agree to the Terms of Use and Privacy Notice.
Contact an Agent
Yes, I would like more information from Coldwell Banker. Please use and/or share my information with a Coldwell Banker agent to contact me about my real estate needs.
By clicking Contact I agree a Coldwell Banker Agent may contact me by phone or text message including by automated means and prerecorded messages about real estate services, and that I can access real estate services without providing my phone number. I acknowledge that I have read and agree to the Terms of Use and Privacy Notice.