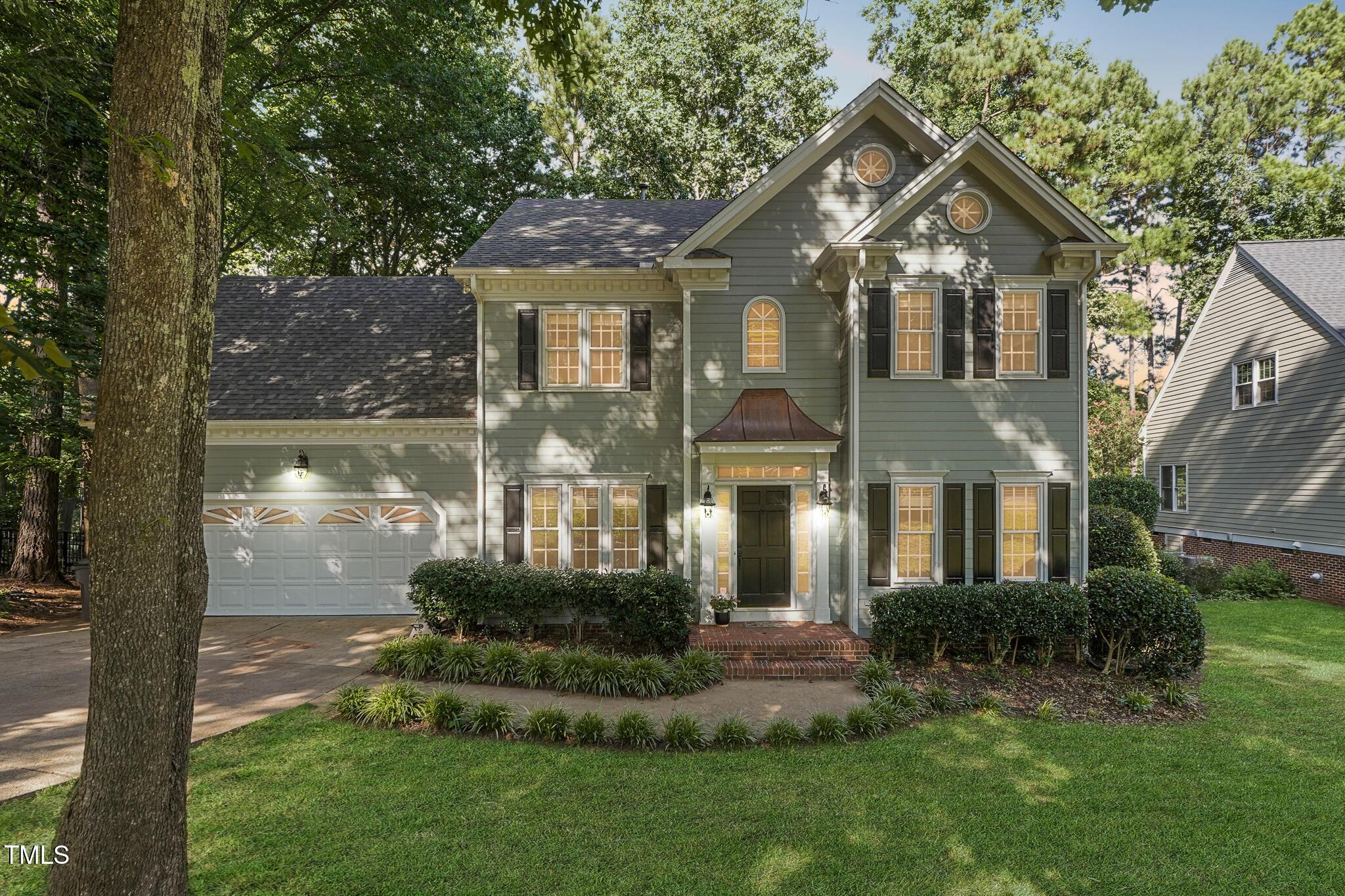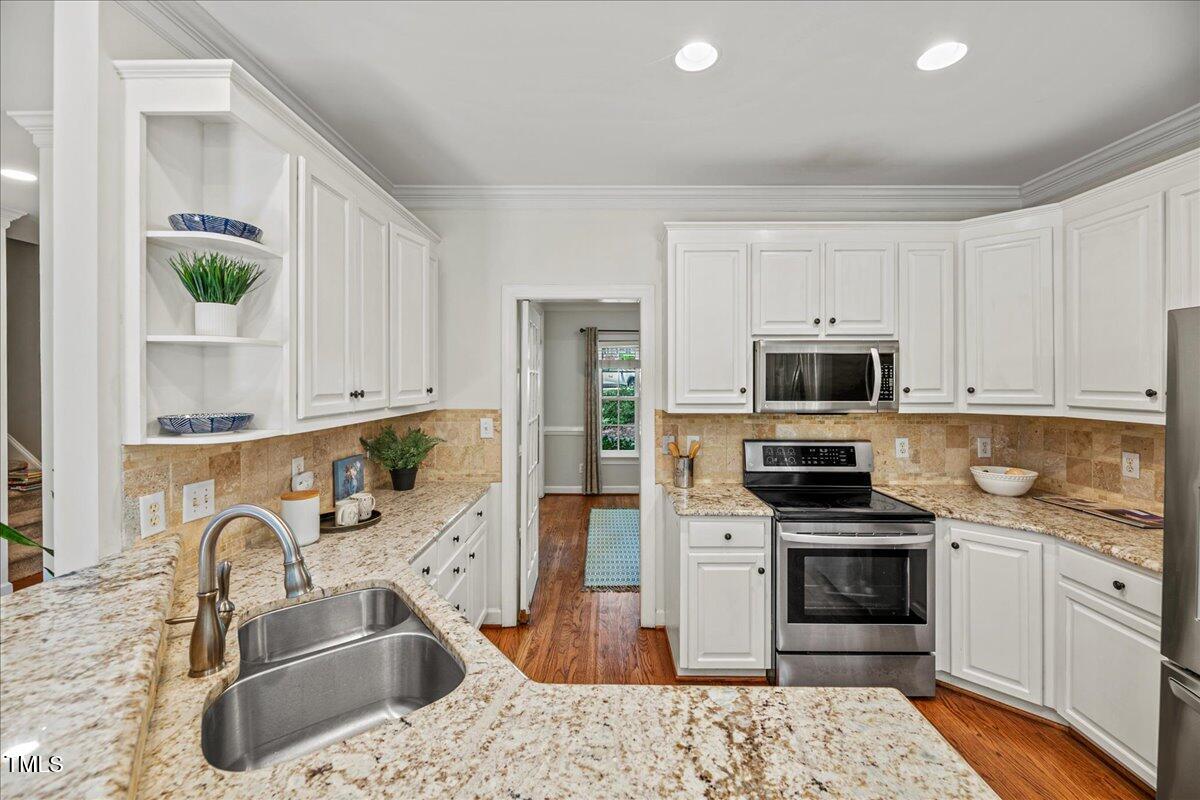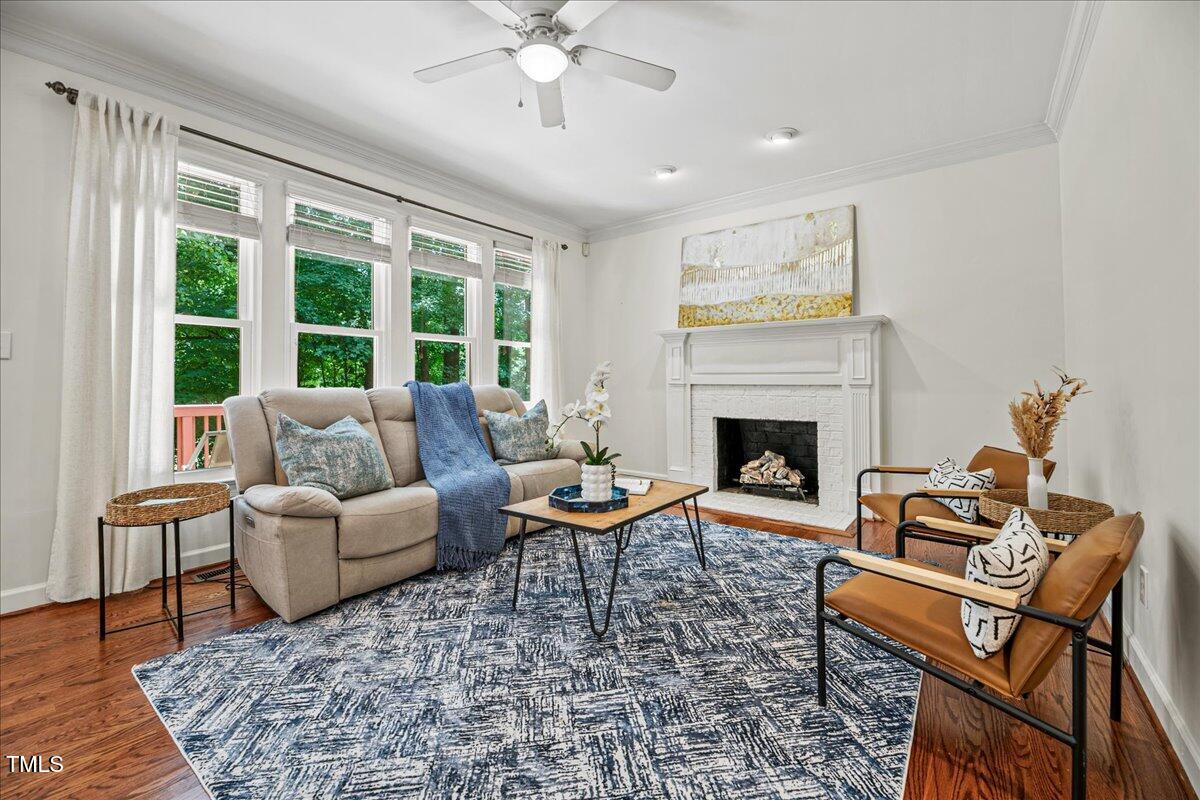


5109 Windance Place, Holly Springs, NC 27540
Active
Listed by
Tina Caul
Emily Brown
eXp Realty LLC.
888-584-9431
Last updated:
August 2, 2025, 04:34 PM
MLS#
10111932
Source:
RD
About This Home
Home Facts
Single Family
3 Baths
4 Bedrooms
Built in 1994
Price Summary
579,000
$236 per Sq. Ft.
MLS #:
10111932
Last Updated:
August 2, 2025, 04:34 PM
Added:
8 day(s) ago
Rooms & Interior
Bedrooms
Total Bedrooms:
4
Bathrooms
Total Bathrooms:
3
Full Bathrooms:
2
Interior
Living Area:
2,453 Sq. Ft.
Structure
Structure
Architectural Style:
Traditional
Building Area:
2,453 Sq. Ft.
Year Built:
1994
Lot
Lot Size (Sq. Ft):
13,503
Finances & Disclosures
Price:
$579,000
Price per Sq. Ft:
$236 per Sq. Ft.
Contact an Agent
Yes, I would like more information from Coldwell Banker. Please use and/or share my information with a Coldwell Banker agent to contact me about my real estate needs.
By clicking Contact I agree a Coldwell Banker Agent may contact me by phone or text message including by automated means and prerecorded messages about real estate services, and that I can access real estate services without providing my phone number. I acknowledge that I have read and agree to the Terms of Use and Privacy Notice.
Contact an Agent
Yes, I would like more information from Coldwell Banker. Please use and/or share my information with a Coldwell Banker agent to contact me about my real estate needs.
By clicking Contact I agree a Coldwell Banker Agent may contact me by phone or text message including by automated means and prerecorded messages about real estate services, and that I can access real estate services without providing my phone number. I acknowledge that I have read and agree to the Terms of Use and Privacy Notice.