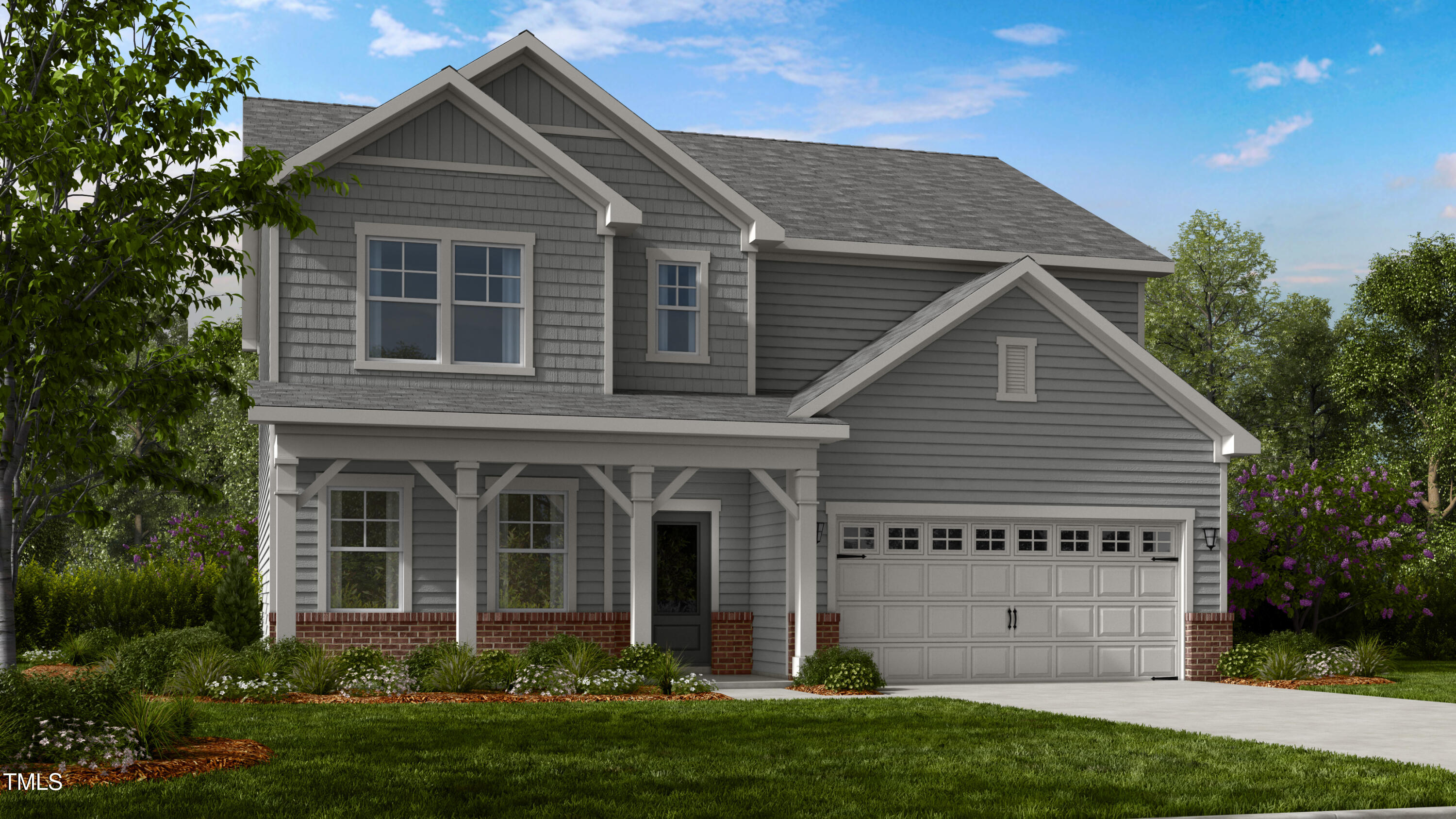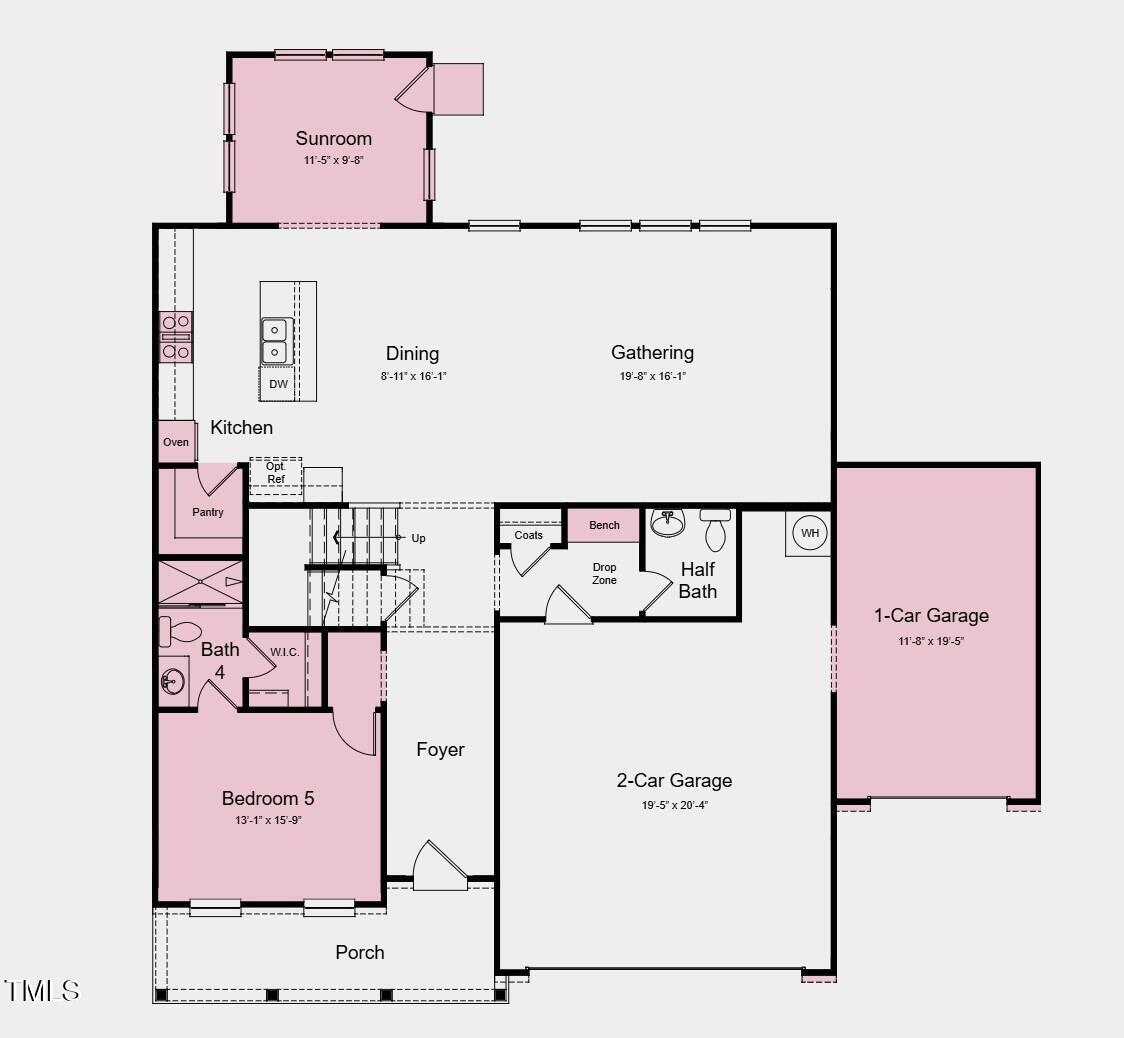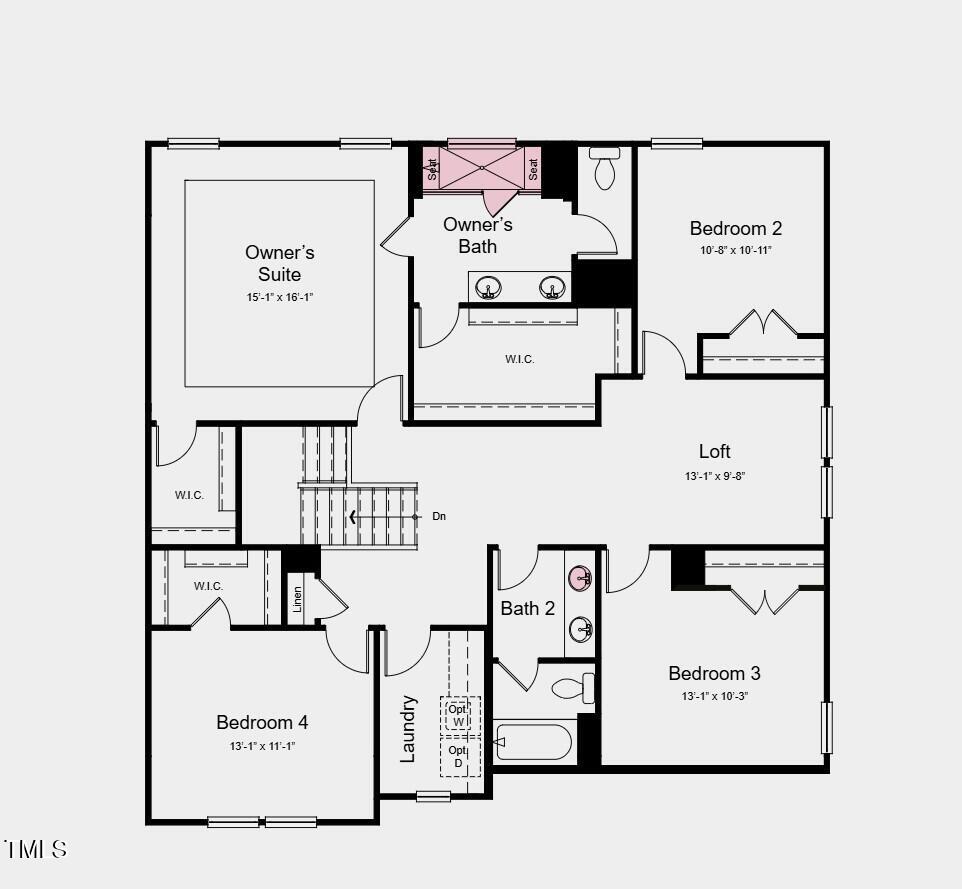


301 Seagraves Creek Lane, Holly Springs, NC 27540
$709,878
5
Beds
4
Baths
2,820
Sq Ft
Single Family
Pending
Listed by
Kelly Johnston Ogorzat
Emily Van Hengel
Taylor Morrison Of Carolinas,
919-380-7223
Last updated:
August 3, 2025, 07:27 AM
MLS#
10112422
Source:
RD
About This Home
Home Facts
Single Family
4 Baths
5 Bedrooms
Built in 2025
Price Summary
709,878
$251 per Sq. Ft.
MLS #:
10112422
Last Updated:
August 3, 2025, 07:27 AM
Added:
5 day(s) ago
Rooms & Interior
Bedrooms
Total Bedrooms:
5
Bathrooms
Total Bathrooms:
4
Full Bathrooms:
3
Interior
Living Area:
2,820 Sq. Ft.
Structure
Structure
Architectural Style:
Transitional
Building Area:
2,820 Sq. Ft.
Year Built:
2025
Lot
Lot Size (Sq. Ft):
10,018
Finances & Disclosures
Price:
$709,878
Price per Sq. Ft:
$251 per Sq. Ft.
Contact an Agent
Yes, I would like more information from Coldwell Banker. Please use and/or share my information with a Coldwell Banker agent to contact me about my real estate needs.
By clicking Contact I agree a Coldwell Banker Agent may contact me by phone or text message including by automated means and prerecorded messages about real estate services, and that I can access real estate services without providing my phone number. I acknowledge that I have read and agree to the Terms of Use and Privacy Notice.
Contact an Agent
Yes, I would like more information from Coldwell Banker. Please use and/or share my information with a Coldwell Banker agent to contact me about my real estate needs.
By clicking Contact I agree a Coldwell Banker Agent may contact me by phone or text message including by automated means and prerecorded messages about real estate services, and that I can access real estate services without providing my phone number. I acknowledge that I have read and agree to the Terms of Use and Privacy Notice.