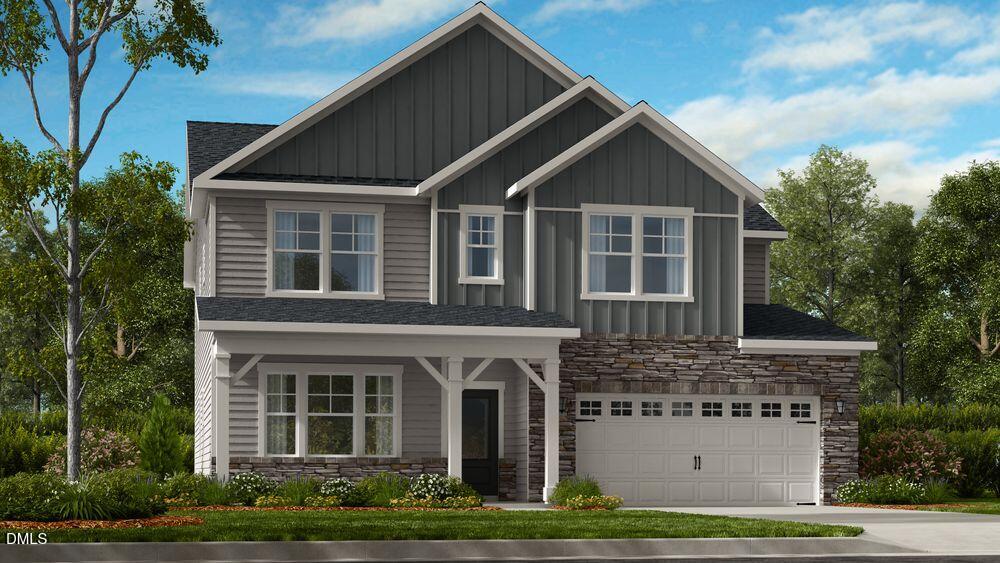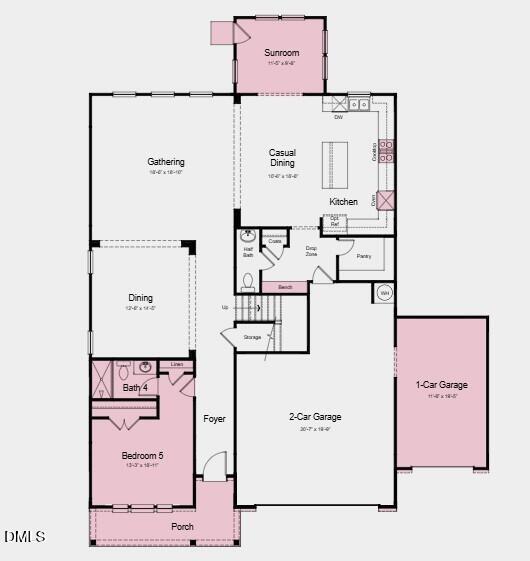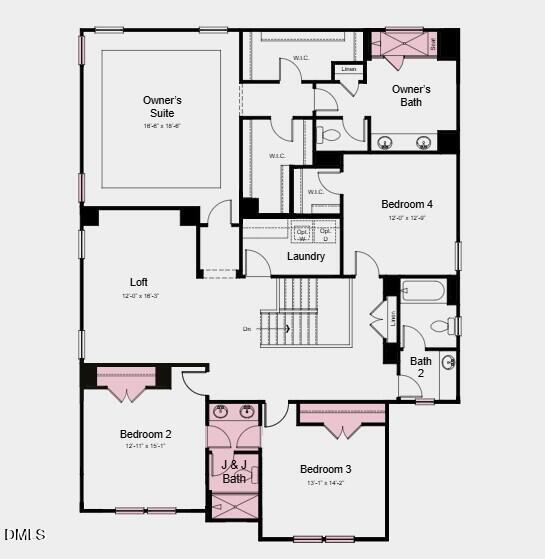


212 Diamond Bluff Lane, Holly Springs, NC 27540
$819,847
5
Beds
5
Baths
3,670
Sq Ft
Single Family
Pending
Listed by
Kelly Johnston Ogorzat
Taylor Morrison Of Carolinas,
919-380-7223
Last updated:
November 4, 2025, 07:37 PM
MLS#
10131221
Source:
NC BAAR
About This Home
Home Facts
Single Family
5 Baths
5 Bedrooms
Built in 2025
Price Summary
819,847
$223 per Sq. Ft.
MLS #:
10131221
Last Updated:
November 4, 2025, 07:37 PM
Added:
3 day(s) ago
Rooms & Interior
Bedrooms
Total Bedrooms:
5
Bathrooms
Total Bathrooms:
5
Full Bathrooms:
4
Interior
Living Area:
3,670 Sq. Ft.
Structure
Structure
Architectural Style:
Transitional
Building Area:
3,670 Sq. Ft.
Year Built:
2025
Finances & Disclosures
Price:
$819,847
Price per Sq. Ft:
$223 per Sq. Ft.
Contact an Agent
Yes, I would like more information from Coldwell Banker. Please use and/or share my information with a Coldwell Banker agent to contact me about my real estate needs.
By clicking Contact I agree a Coldwell Banker Agent may contact me by phone or text message including by automated means and prerecorded messages about real estate services, and that I can access real estate services without providing my phone number. I acknowledge that I have read and agree to the Terms of Use and Privacy Notice.
Contact an Agent
Yes, I would like more information from Coldwell Banker. Please use and/or share my information with a Coldwell Banker agent to contact me about my real estate needs.
By clicking Contact I agree a Coldwell Banker Agent may contact me by phone or text message including by automated means and prerecorded messages about real estate services, and that I can access real estate services without providing my phone number. I acknowledge that I have read and agree to the Terms of Use and Privacy Notice.