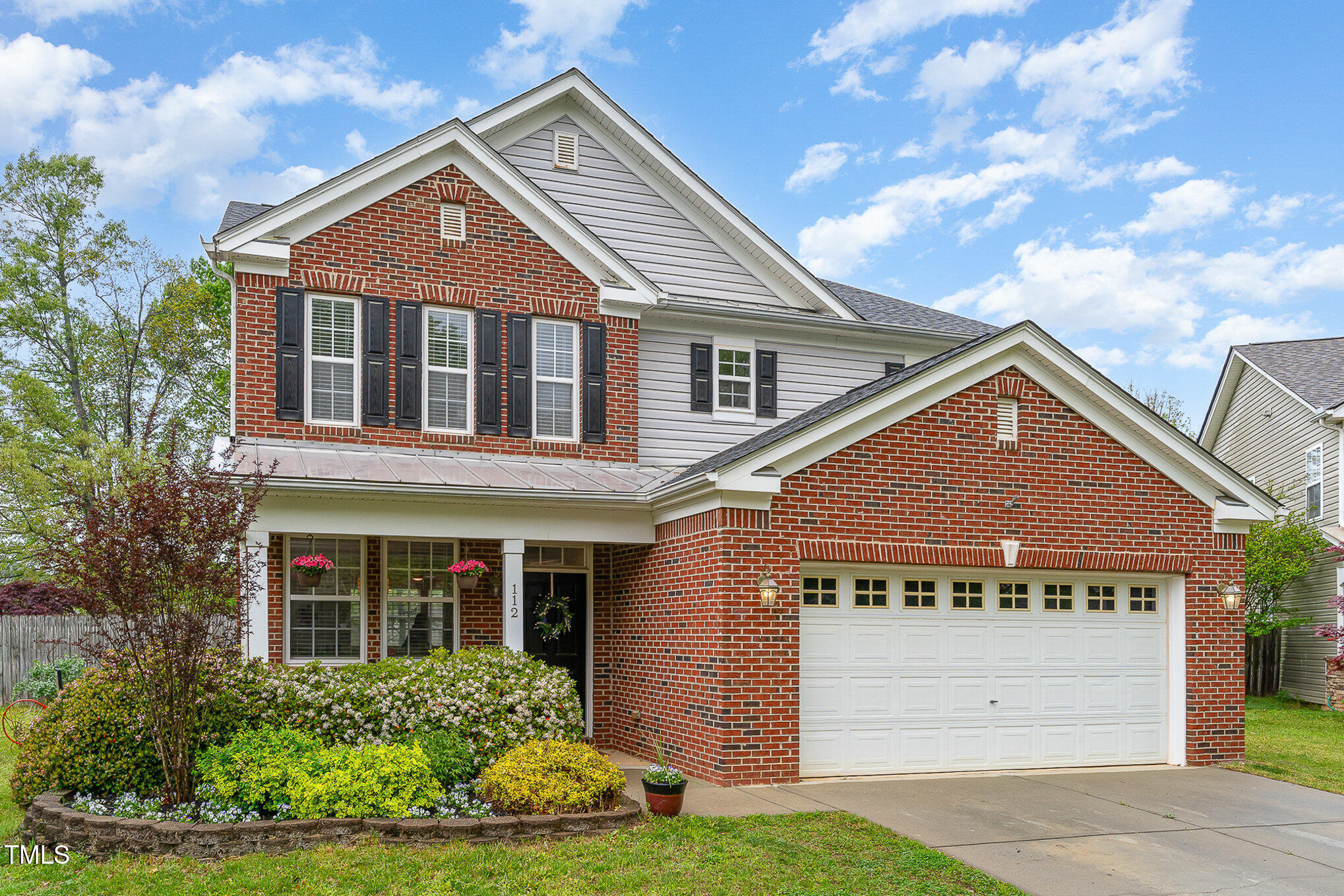Local Realty Service Provided By: Coldwell Banker Realty

112 Mendells Drive, Holly Springs, NC 27540
$535,000
3
Beds
3
Baths
2,580
Sq Ft
Single Family
Sold
Listed by
Susie Friedel
Bought with Coldwell Banker Advantage
Better Homes & Gardens Real Es
919-439-2168
MLS#
10087966
Source:
RD
Sorry, we are unable to map this address
About This Home
Home Facts
Single Family
3 Baths
3 Bedrooms
Built in 2004
Price Summary
525,000
$203 per Sq. Ft.
MLS #:
10087966
Sold:
May 15, 2025
Rooms & Interior
Bedrooms
Total Bedrooms:
3
Bathrooms
Total Bathrooms:
3
Full Bathrooms:
2
Interior
Living Area:
2,580 Sq. Ft.
Structure
Structure
Architectural Style:
Traditional
Building Area:
2,580 Sq. Ft.
Year Built:
2004
Lot
Lot Size (Sq. Ft):
17,424
Finances & Disclosures
Price:
$525,000
Price per Sq. Ft:
$203 per Sq. Ft.
Listings marked with a Doorify MLS icon are provided courtesy of the Doorify MLS, of North Carolina, Internet Data Exchange Database. Brokers make an effort to deliver accurate information, but buyers should independently verify any information on which they will rely in a transaction. The listing broker shall not be responsible for any typographical errors, misinformation, or misprints, and they shall be held totally harmless from any damages arising from reliance upon this data. This data is provided exclusively for consumers’ personal, non-commercial use. Copyright 2025 Doorify MLS of North Carolina. All rights reserved.