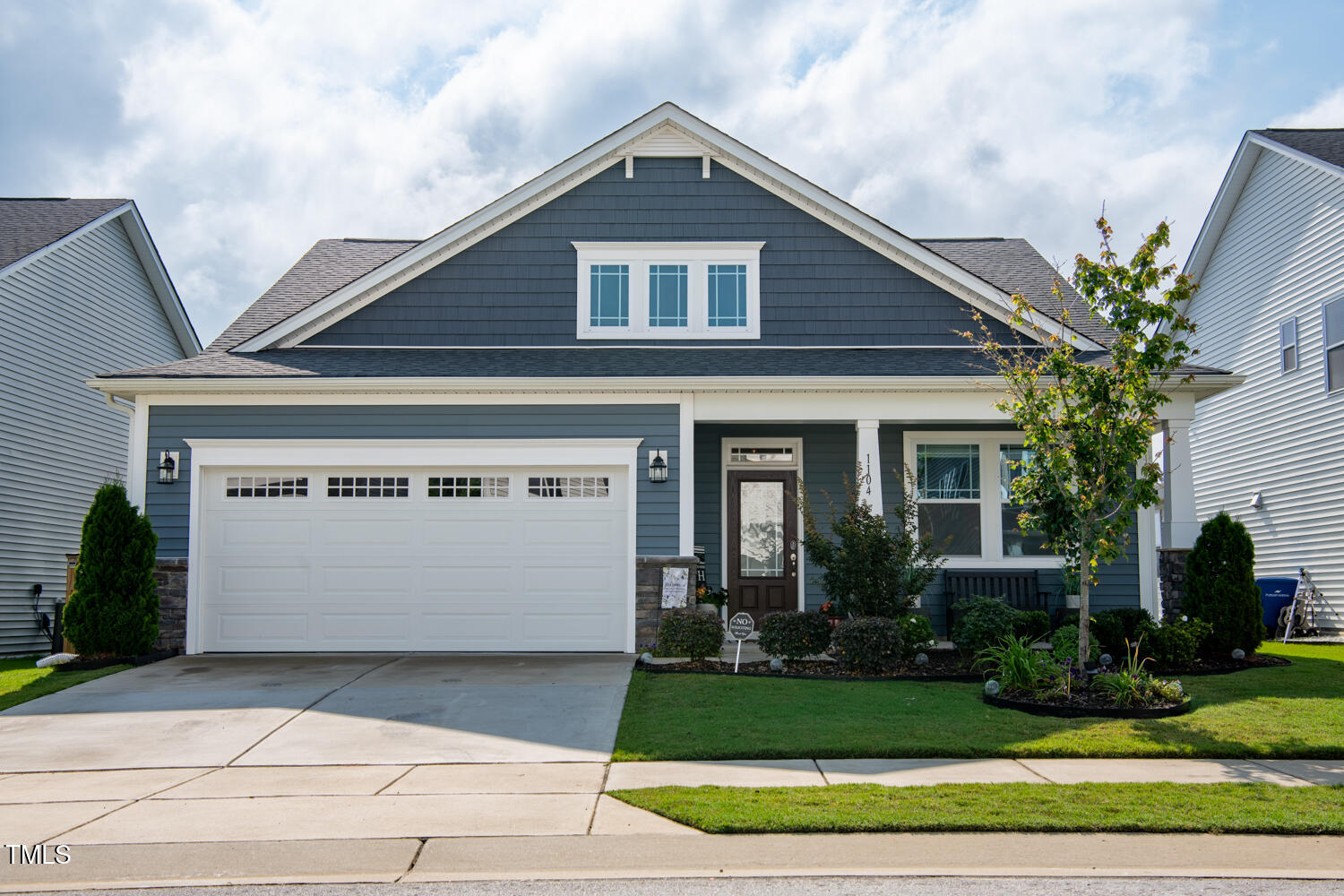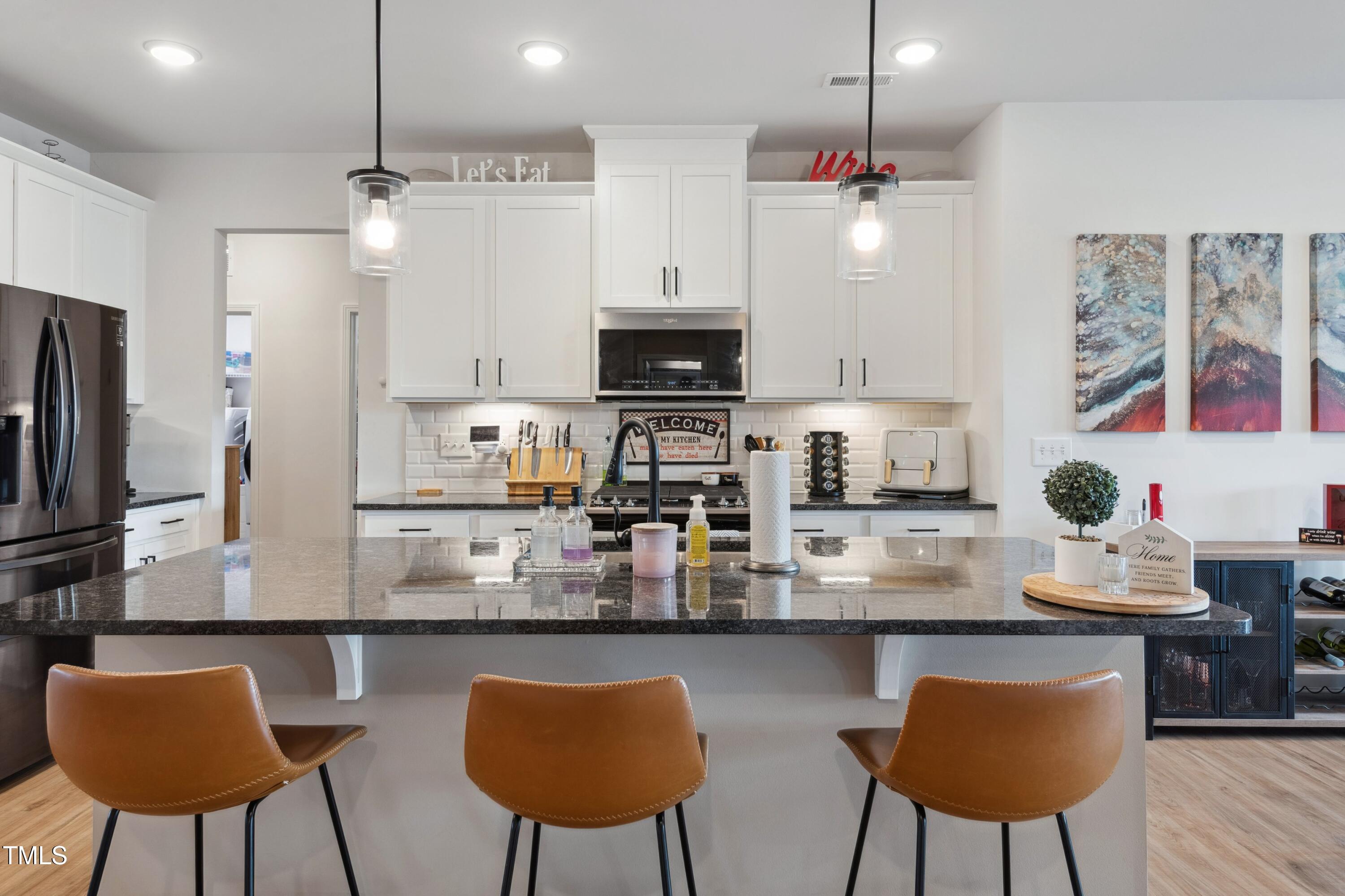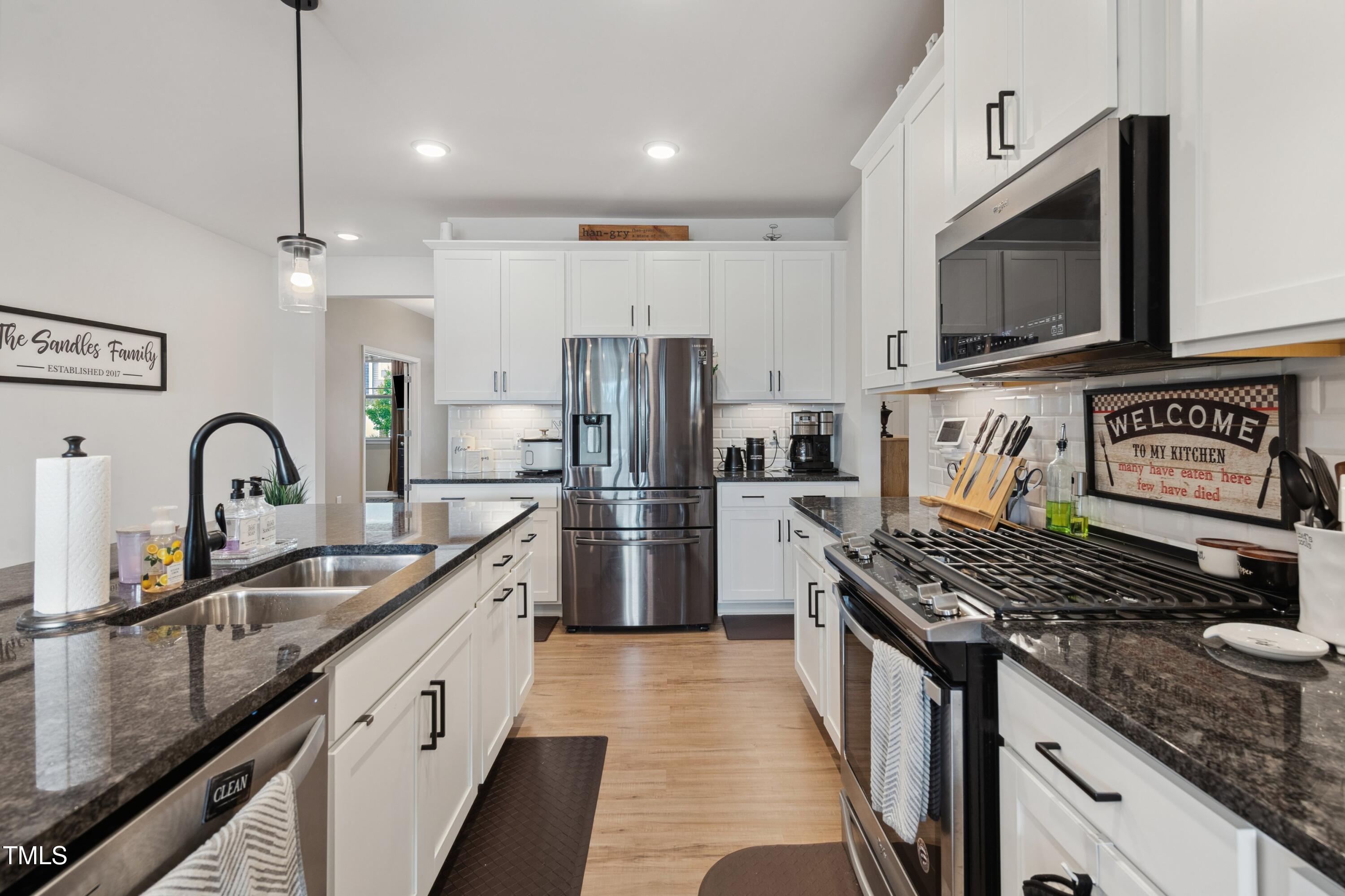1104 Briar Gate Drive, Holly Springs, NC 27540
$515,000
3
Beds
2
Baths
2,056
Sq Ft
Single Family
Active
Listed by
Darien Charles Cruz
Choice Residential Real Estate
919-720-4991
Last updated:
June 14, 2025, 11:03 AM
MLS#
10102215
Source:
RD
About This Home
Home Facts
Single Family
2 Baths
3 Bedrooms
Built in 2021
Price Summary
515,000
$250 per Sq. Ft.
MLS #:
10102215
Last Updated:
June 14, 2025, 11:03 AM
Added:
3 day(s) ago
Rooms & Interior
Bedrooms
Total Bedrooms:
3
Bathrooms
Total Bathrooms:
2
Full Bathrooms:
2
Interior
Living Area:
2,056 Sq. Ft.
Structure
Structure
Architectural Style:
Ranch
Building Area:
2,056 Sq. Ft.
Year Built:
2021
Lot
Lot Size (Sq. Ft):
6,534
Finances & Disclosures
Price:
$515,000
Price per Sq. Ft:
$250 per Sq. Ft.
Contact an Agent
Yes, I would like more information from Coldwell Banker. Please use and/or share my information with a Coldwell Banker agent to contact me about my real estate needs.
By clicking Contact I agree a Coldwell Banker Agent may contact me by phone or text message including by automated means and prerecorded messages about real estate services, and that I can access real estate services without providing my phone number. I acknowledge that I have read and agree to the Terms of Use and Privacy Notice.
Contact an Agent
Yes, I would like more information from Coldwell Banker. Please use and/or share my information with a Coldwell Banker agent to contact me about my real estate needs.
By clicking Contact I agree a Coldwell Banker Agent may contact me by phone or text message including by automated means and prerecorded messages about real estate services, and that I can access real estate services without providing my phone number. I acknowledge that I have read and agree to the Terms of Use and Privacy Notice.


