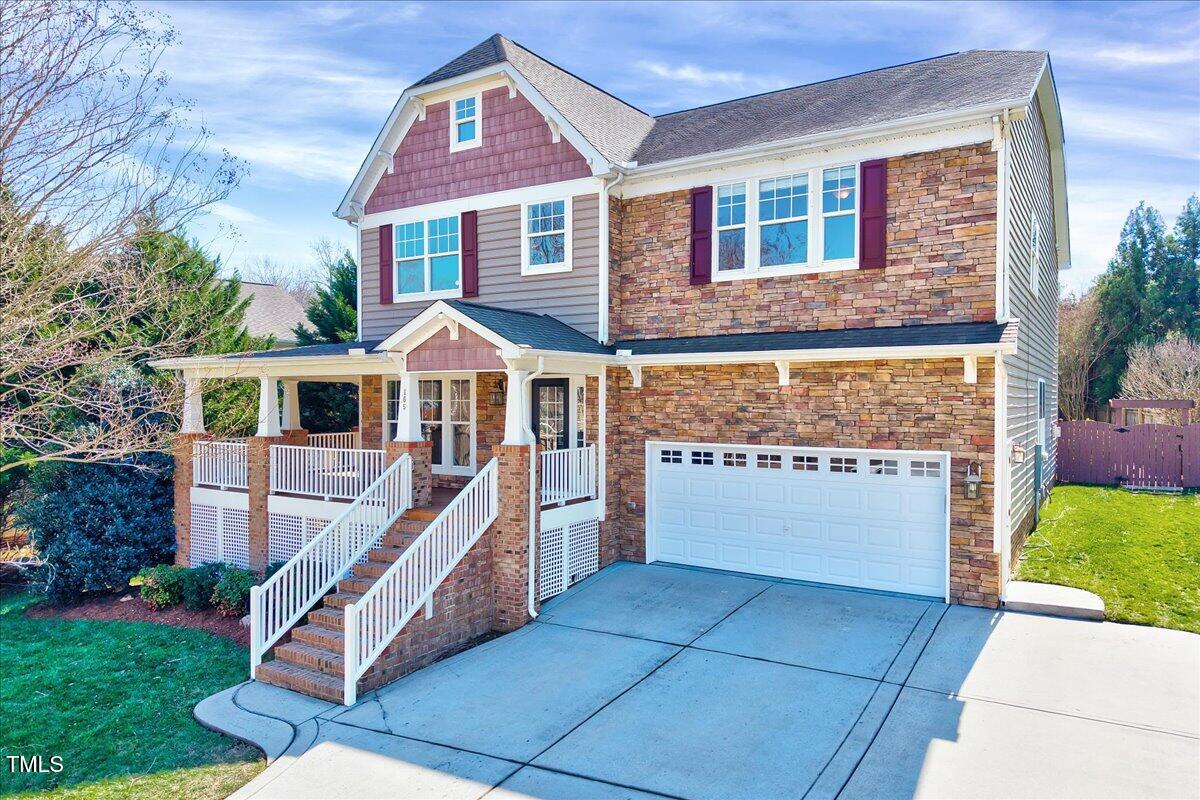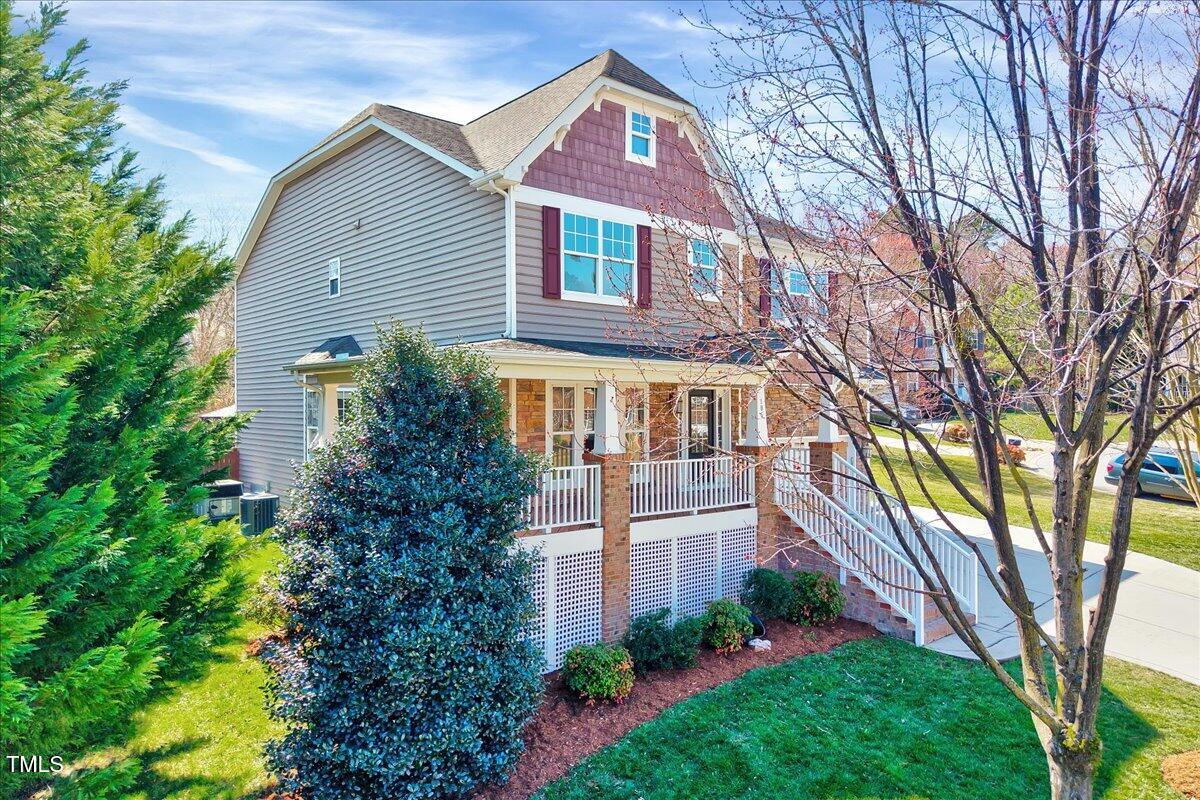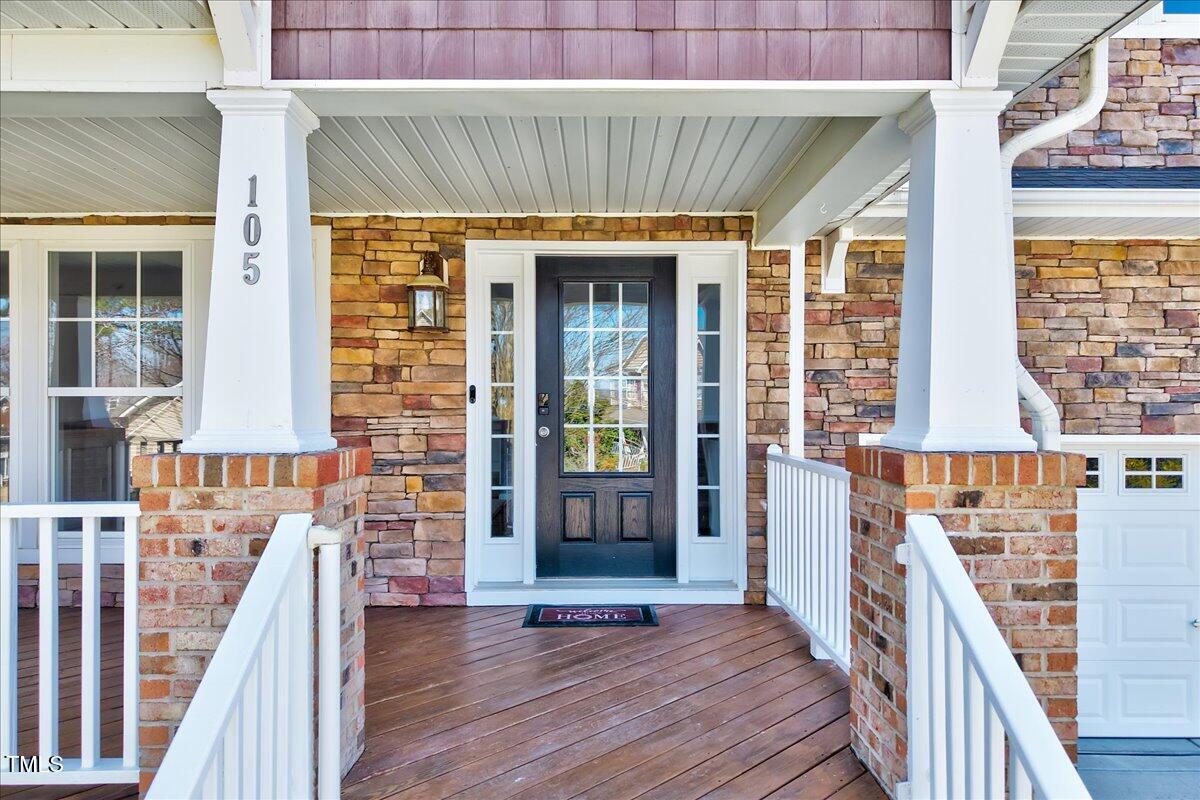


105 Presley Snow Court, Holly Springs, NC 27540
$650,000
5
Beds
3
Baths
3,656
Sq Ft
Single Family
Pending
Listed by
Scot Aubinoe
Keller Williams Realty Cary
919-882-3200
Last updated:
May 5, 2025, 10:59 PM
MLS#
10081862
Source:
RD
About This Home
Home Facts
Single Family
3 Baths
5 Bedrooms
Built in 2007
Price Summary
650,000
$177 per Sq. Ft.
MLS #:
10081862
Last Updated:
May 5, 2025, 10:59 PM
Added:
1 month(s) ago
Rooms & Interior
Bedrooms
Total Bedrooms:
5
Bathrooms
Total Bathrooms:
3
Full Bathrooms:
3
Interior
Living Area:
3,656 Sq. Ft.
Structure
Structure
Architectural Style:
Transitional
Building Area:
3,656 Sq. Ft.
Year Built:
2007
Lot
Lot Size (Sq. Ft):
11,325
Finances & Disclosures
Price:
$650,000
Price per Sq. Ft:
$177 per Sq. Ft.
Contact an Agent
Yes, I would like more information from Coldwell Banker. Please use and/or share my information with a Coldwell Banker agent to contact me about my real estate needs.
By clicking Contact I agree a Coldwell Banker Agent may contact me by phone or text message including by automated means and prerecorded messages about real estate services, and that I can access real estate services without providing my phone number. I acknowledge that I have read and agree to the Terms of Use and Privacy Notice.
Contact an Agent
Yes, I would like more information from Coldwell Banker. Please use and/or share my information with a Coldwell Banker agent to contact me about my real estate needs.
By clicking Contact I agree a Coldwell Banker Agent may contact me by phone or text message including by automated means and prerecorded messages about real estate services, and that I can access real estate services without providing my phone number. I acknowledge that I have read and agree to the Terms of Use and Privacy Notice.