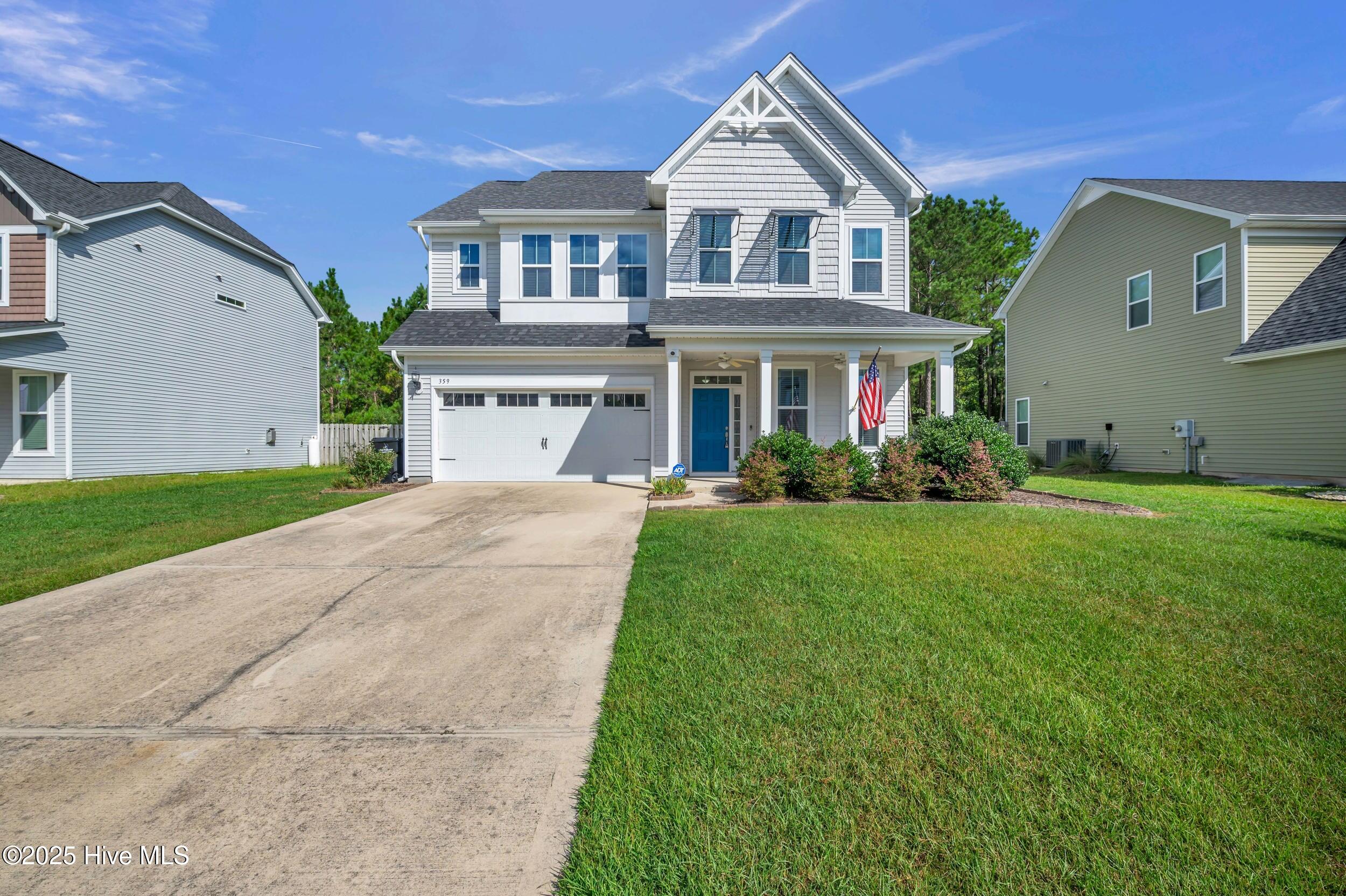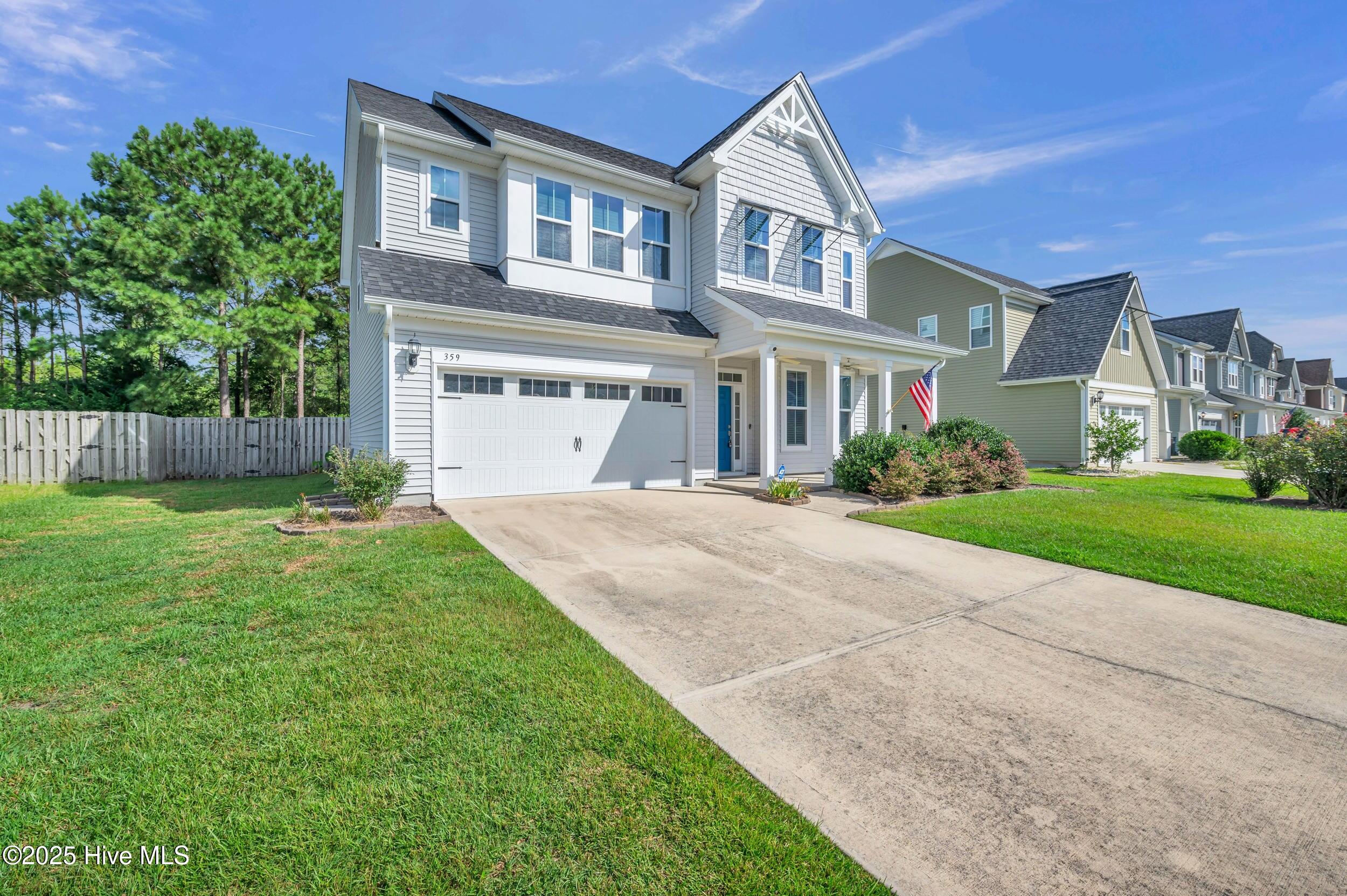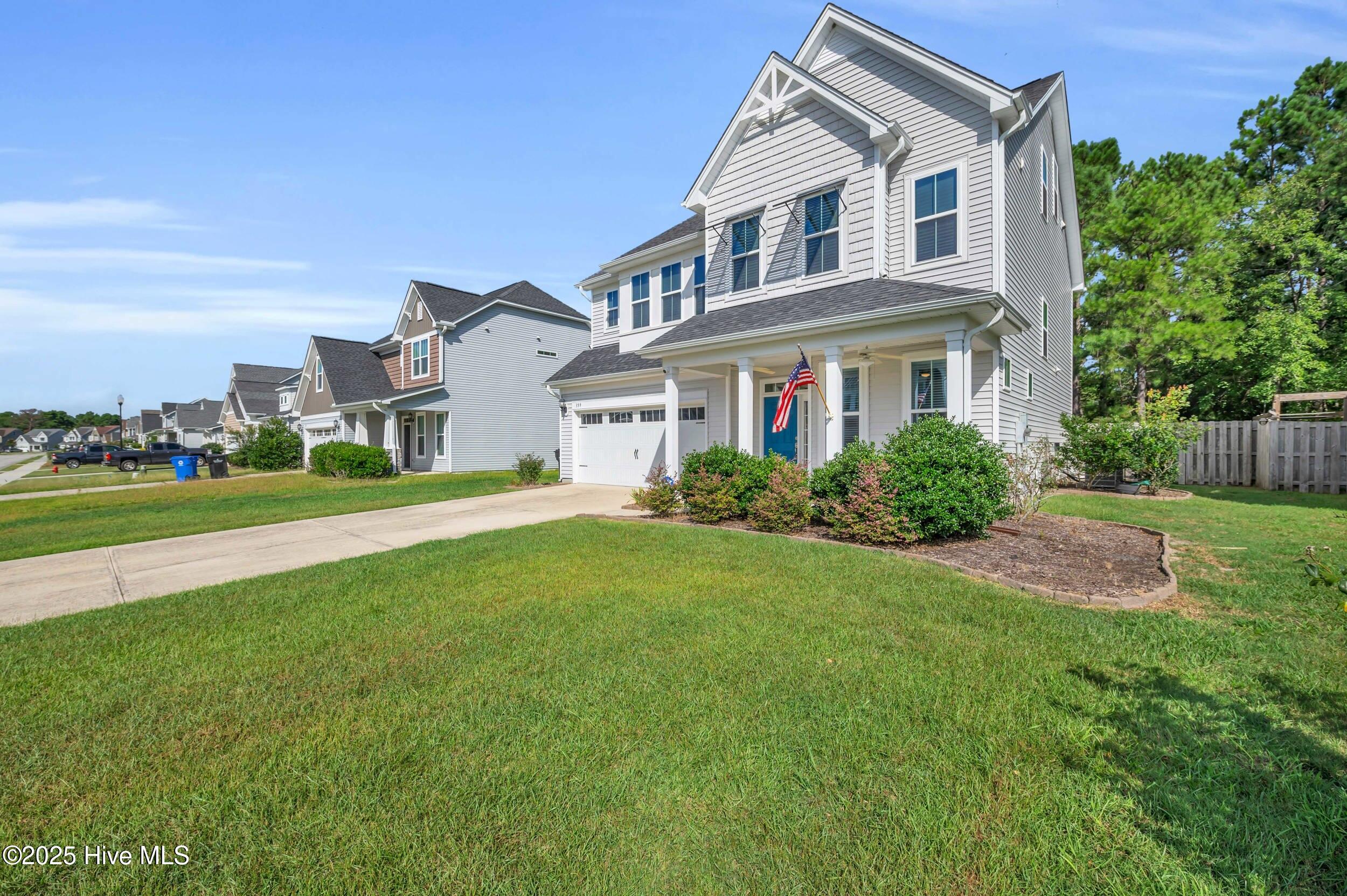


359 Belvedere Drive, Holly Ridge, NC 28445
$450,000
4
Beds
3
Baths
2,946
Sq Ft
Single Family
Active
Listed by
Paula Beasley
Real Broker LLC.
919-348-2585
Last updated:
August 5, 2025, 10:16 AM
MLS#
100521482
Source:
NC CCAR
About This Home
Home Facts
Single Family
3 Baths
4 Bedrooms
Built in 2015
Price Summary
450,000
$152 per Sq. Ft.
MLS #:
100521482
Last Updated:
August 5, 2025, 10:16 AM
Added:
10 day(s) ago
Rooms & Interior
Bedrooms
Total Bedrooms:
4
Bathrooms
Total Bathrooms:
3
Full Bathrooms:
2
Interior
Living Area:
2,946 Sq. Ft.
Structure
Structure
Building Area:
2,946 Sq. Ft.
Year Built:
2015
Lot
Lot Size (Sq. Ft):
7,840
Finances & Disclosures
Price:
$450,000
Price per Sq. Ft:
$152 per Sq. Ft.
Contact an Agent
Yes, I would like more information from Coldwell Banker. Please use and/or share my information with a Coldwell Banker agent to contact me about my real estate needs.
By clicking Contact I agree a Coldwell Banker Agent may contact me by phone or text message including by automated means and prerecorded messages about real estate services, and that I can access real estate services without providing my phone number. I acknowledge that I have read and agree to the Terms of Use and Privacy Notice.
Contact an Agent
Yes, I would like more information from Coldwell Banker. Please use and/or share my information with a Coldwell Banker agent to contact me about my real estate needs.
By clicking Contact I agree a Coldwell Banker Agent may contact me by phone or text message including by automated means and prerecorded messages about real estate services, and that I can access real estate services without providing my phone number. I acknowledge that I have read and agree to the Terms of Use and Privacy Notice.