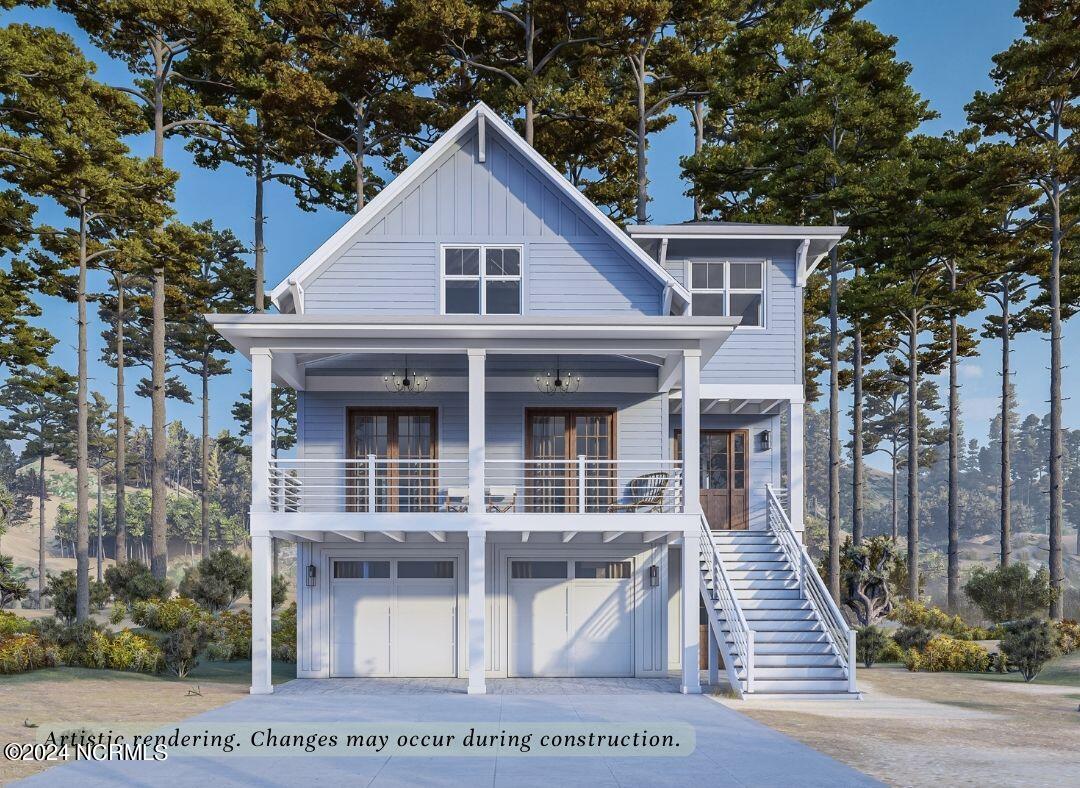Local Realty Service Provided By: Coldwell Banker Sea Coast Advantage

163 Everett Park Trail, Holly Ridge, NC 28445
$757,000
4
Beds
5
Baths
3,212
Sq Ft
Single Family
Sold
Listed by
Diane M Castro-Perez
Coldwell Banker Sea Coast Advantage-Hampstead
910-270-8880
MLS#
100425409
Source:
NC CCAR
Sorry, we are unable to map this address
About This Home
Home Facts
Single Family
5 Baths
4 Bedrooms
Built in 2024
Price Summary
775,000
$241 per Sq. Ft.
MLS #:
100425409
Sold:
June 6, 2024
Rooms & Interior
Bedrooms
Total Bedrooms:
4
Bathrooms
Total Bathrooms:
5
Full Bathrooms:
3
Interior
Living Area:
3,212 Sq. Ft.
Structure
Structure
Building Area:
3,212 Sq. Ft.
Year Built:
2024
Lot
Lot Size (Sq. Ft):
17,424
Finances & Disclosures
Price:
$775,000
Price per Sq. Ft:
$241 per Sq. Ft.
The information being provided by North Carolina Regional MLS is for the consumer’s personal, non-commercial use and may not be used for any purpose other than to identify prospective properties consumers may be interested in purchasing. The information is deemed reliable but not guaranteed and should therefore be independently verified. © 2025 North Carolina Regional MLS All rights reserved.