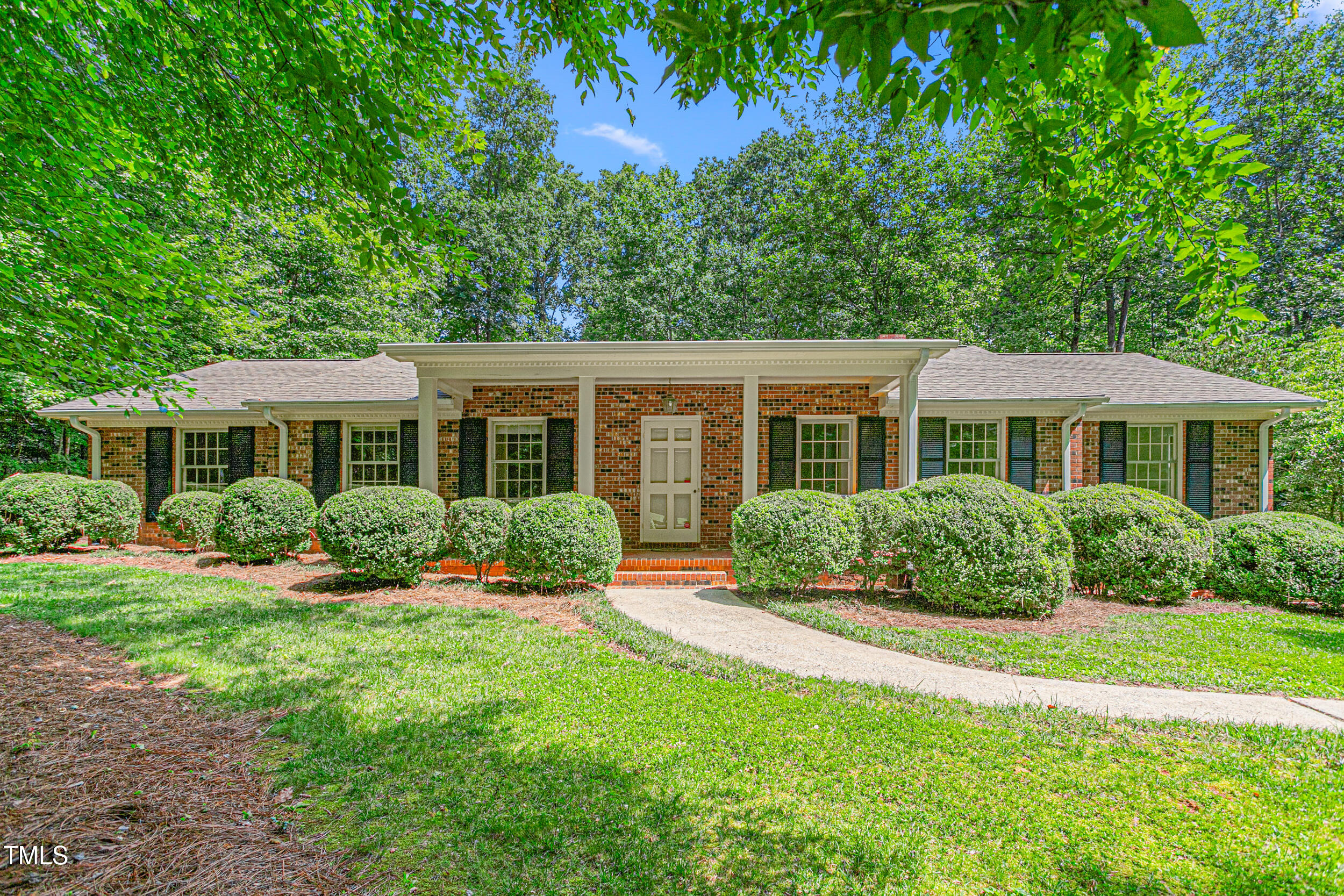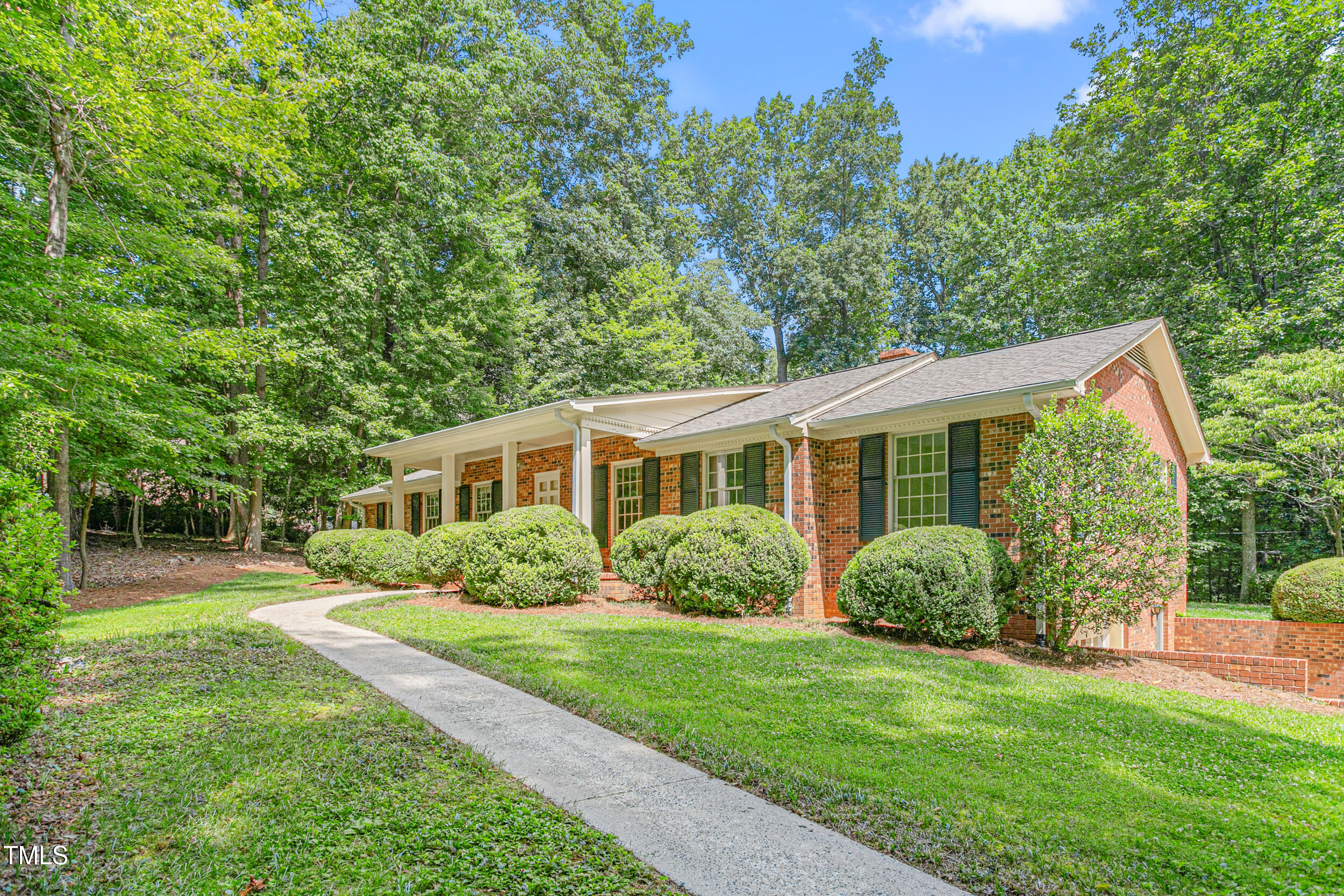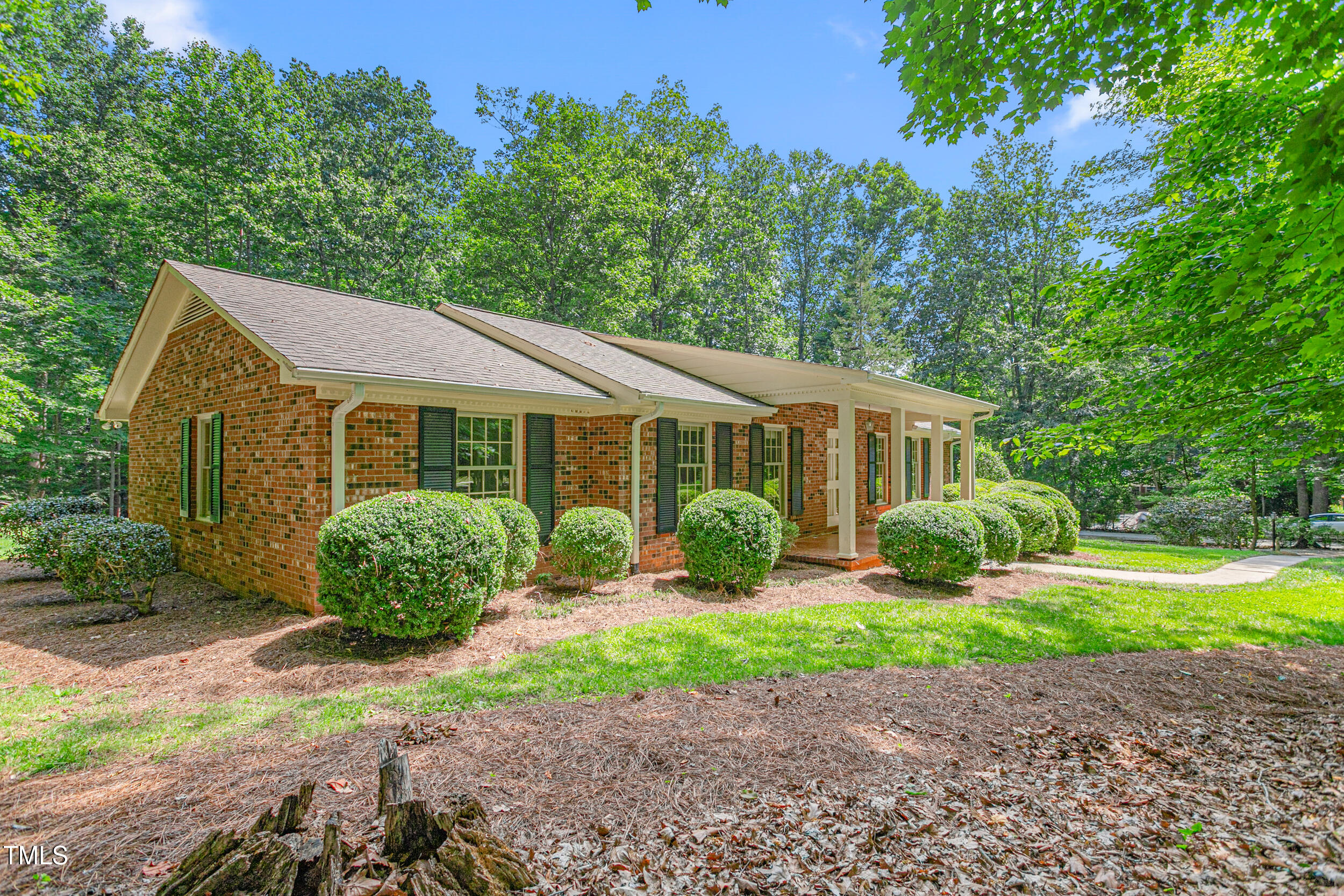


712 Orange High School Road, Hillsborough, NC 27278
$449,000
3
Beds
2
Baths
1,953
Sq Ft
Single Family
Pending
Listed by
Victoria Knight Mckee
Re/Maxdiamond Realty
919-563-4141
Last updated:
June 15, 2025, 07:21 PM
MLS#
10103057
Source:
RD
About This Home
Home Facts
Single Family
2 Baths
3 Bedrooms
Built in 1974
Price Summary
449,000
$229 per Sq. Ft.
MLS #:
10103057
Last Updated:
June 15, 2025, 07:21 PM
Added:
3 day(s) ago
Rooms & Interior
Bedrooms
Total Bedrooms:
3
Bathrooms
Total Bathrooms:
2
Full Bathrooms:
2
Interior
Living Area:
1,953 Sq. Ft.
Structure
Structure
Architectural Style:
Ranch
Building Area:
1,953 Sq. Ft.
Year Built:
1974
Lot
Lot Size (Sq. Ft):
62,290
Finances & Disclosures
Price:
$449,000
Price per Sq. Ft:
$229 per Sq. Ft.
Contact an Agent
Yes, I would like more information from Coldwell Banker. Please use and/or share my information with a Coldwell Banker agent to contact me about my real estate needs.
By clicking Contact I agree a Coldwell Banker Agent may contact me by phone or text message including by automated means and prerecorded messages about real estate services, and that I can access real estate services without providing my phone number. I acknowledge that I have read and agree to the Terms of Use and Privacy Notice.
Contact an Agent
Yes, I would like more information from Coldwell Banker. Please use and/or share my information with a Coldwell Banker agent to contact me about my real estate needs.
By clicking Contact I agree a Coldwell Banker Agent may contact me by phone or text message including by automated means and prerecorded messages about real estate services, and that I can access real estate services without providing my phone number. I acknowledge that I have read and agree to the Terms of Use and Privacy Notice.