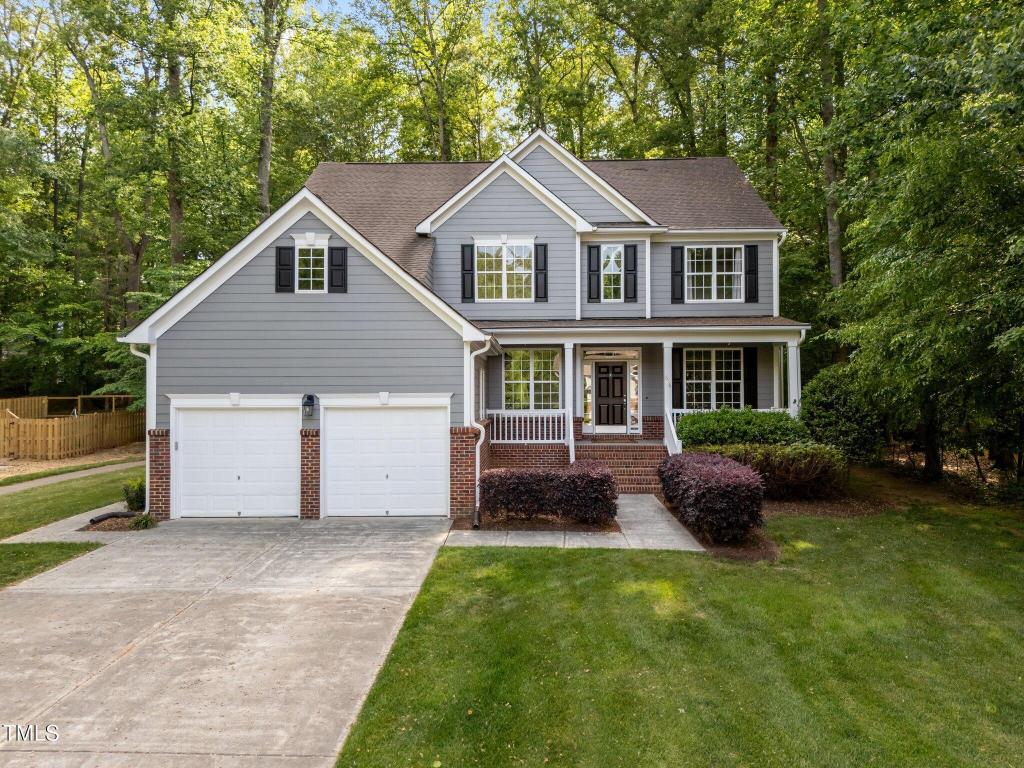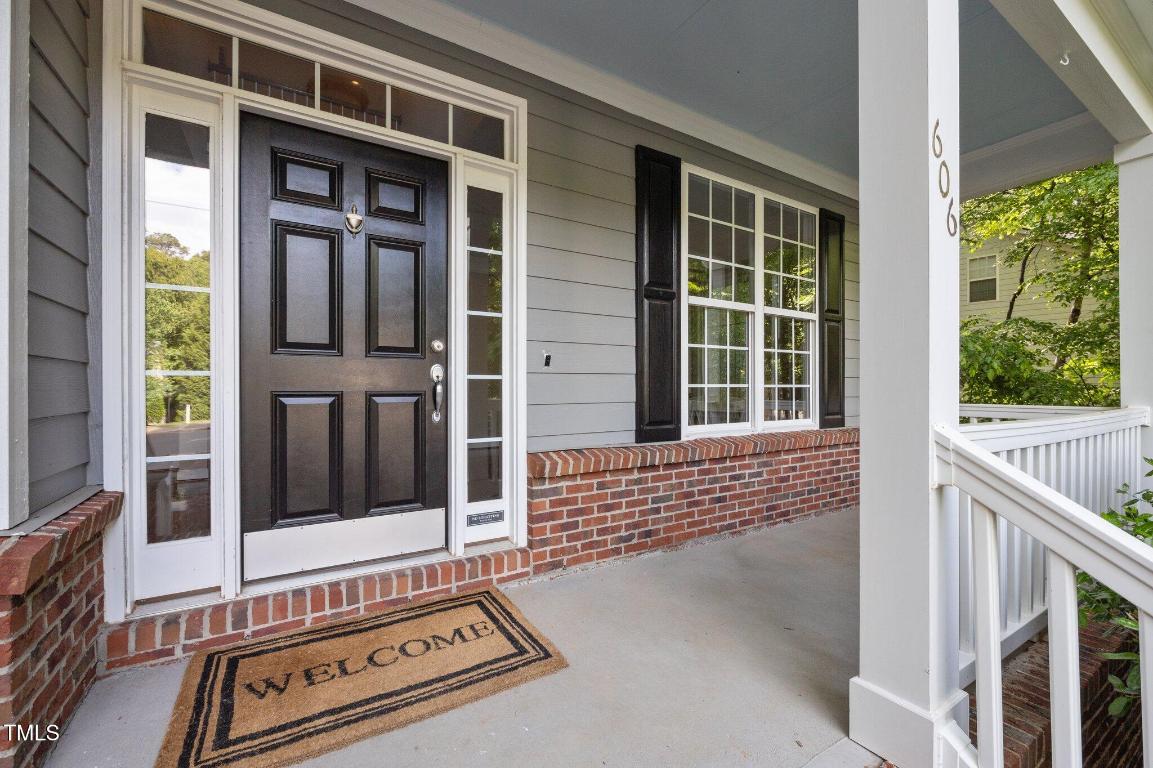


606 Churton Grove Boulevard, Hillsborough, NC 27278
$775,000
5
Beds
3
Baths
3,340
Sq Ft
Single Family
Active
Listed by
Margaret Sapp
Lpt Realty, LLC.
919-376-7193
Last updated:
May 10, 2025, 08:07 PM
MLS#
10095480
Source:
NC BAAR
About This Home
Home Facts
Single Family
3 Baths
5 Bedrooms
Built in 2006
Price Summary
775,000
$232 per Sq. Ft.
MLS #:
10095480
Last Updated:
May 10, 2025, 08:07 PM
Added:
25 day(s) ago
Rooms & Interior
Bedrooms
Total Bedrooms:
5
Bathrooms
Total Bathrooms:
3
Full Bathrooms:
3
Interior
Living Area:
3,340 Sq. Ft.
Structure
Structure
Architectural Style:
Transitional
Building Area:
3,340 Sq. Ft.
Year Built:
2006
Finances & Disclosures
Price:
$775,000
Price per Sq. Ft:
$232 per Sq. Ft.
Contact an Agent
Yes, I would like more information from Coldwell Banker. Please use and/or share my information with a Coldwell Banker agent to contact me about my real estate needs.
By clicking Contact I agree a Coldwell Banker Agent may contact me by phone or text message including by automated means and prerecorded messages about real estate services, and that I can access real estate services without providing my phone number. I acknowledge that I have read and agree to the Terms of Use and Privacy Notice.
Contact an Agent
Yes, I would like more information from Coldwell Banker. Please use and/or share my information with a Coldwell Banker agent to contact me about my real estate needs.
By clicking Contact I agree a Coldwell Banker Agent may contact me by phone or text message including by automated means and prerecorded messages about real estate services, and that I can access real estate services without providing my phone number. I acknowledge that I have read and agree to the Terms of Use and Privacy Notice.