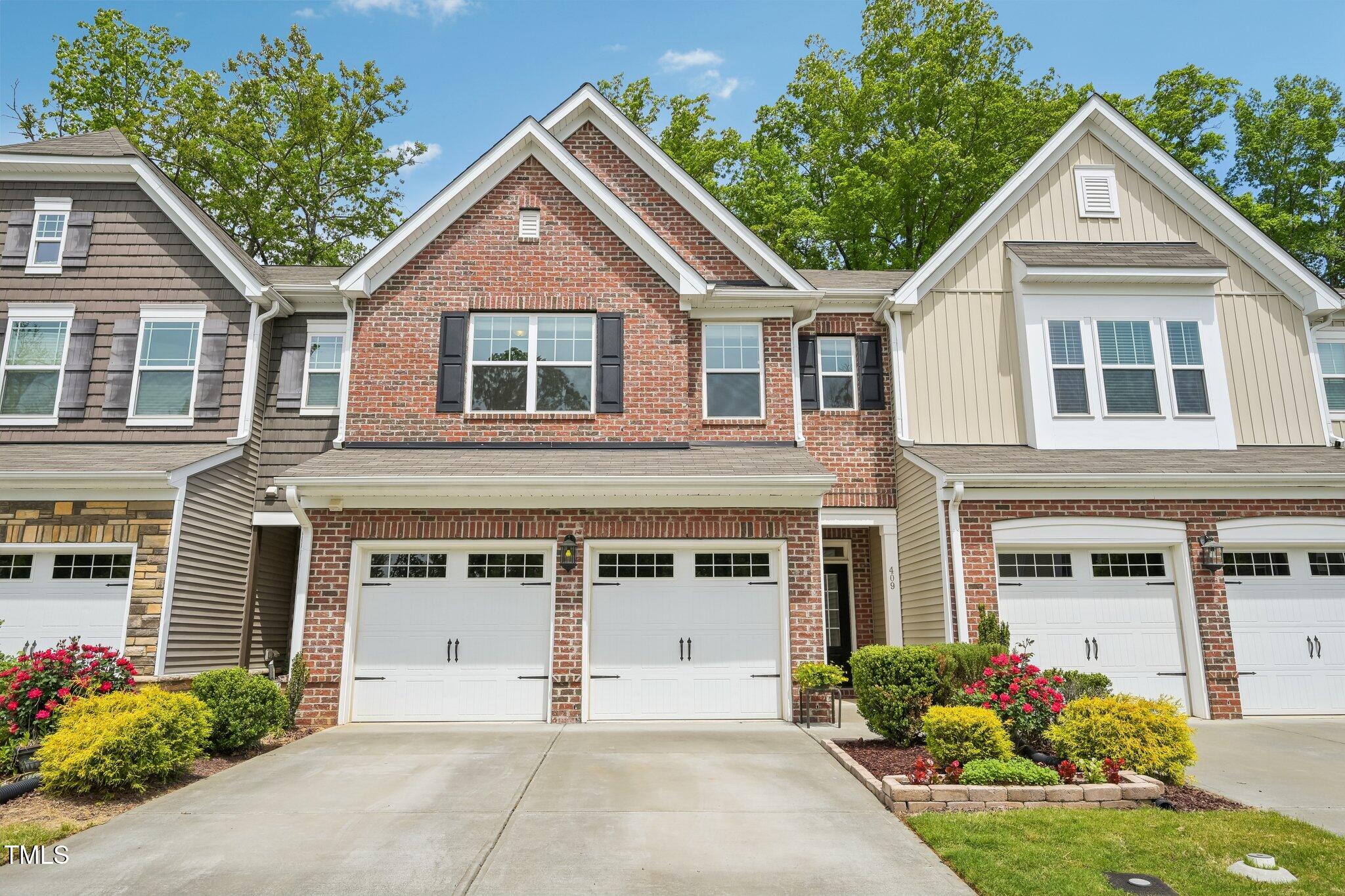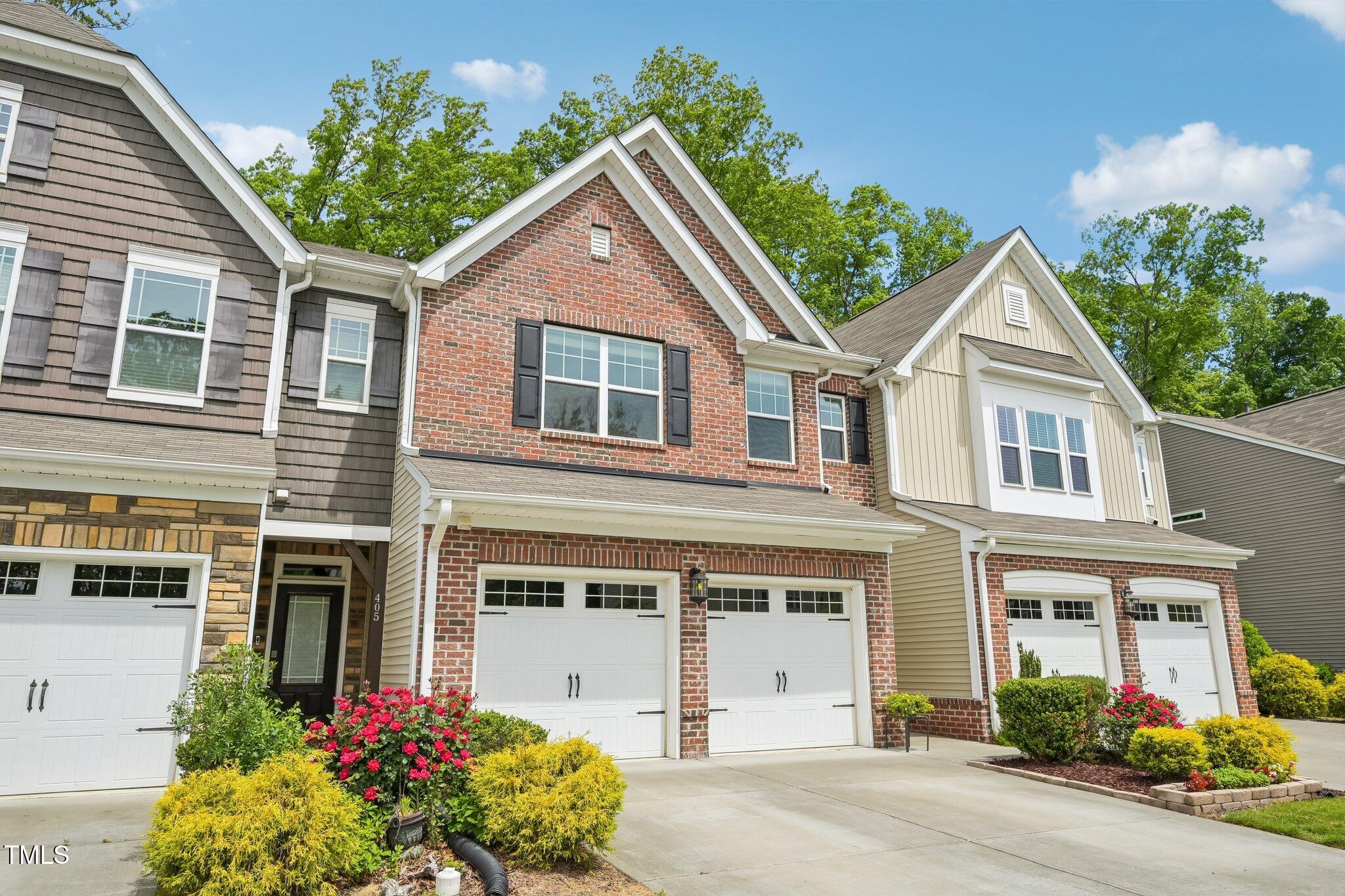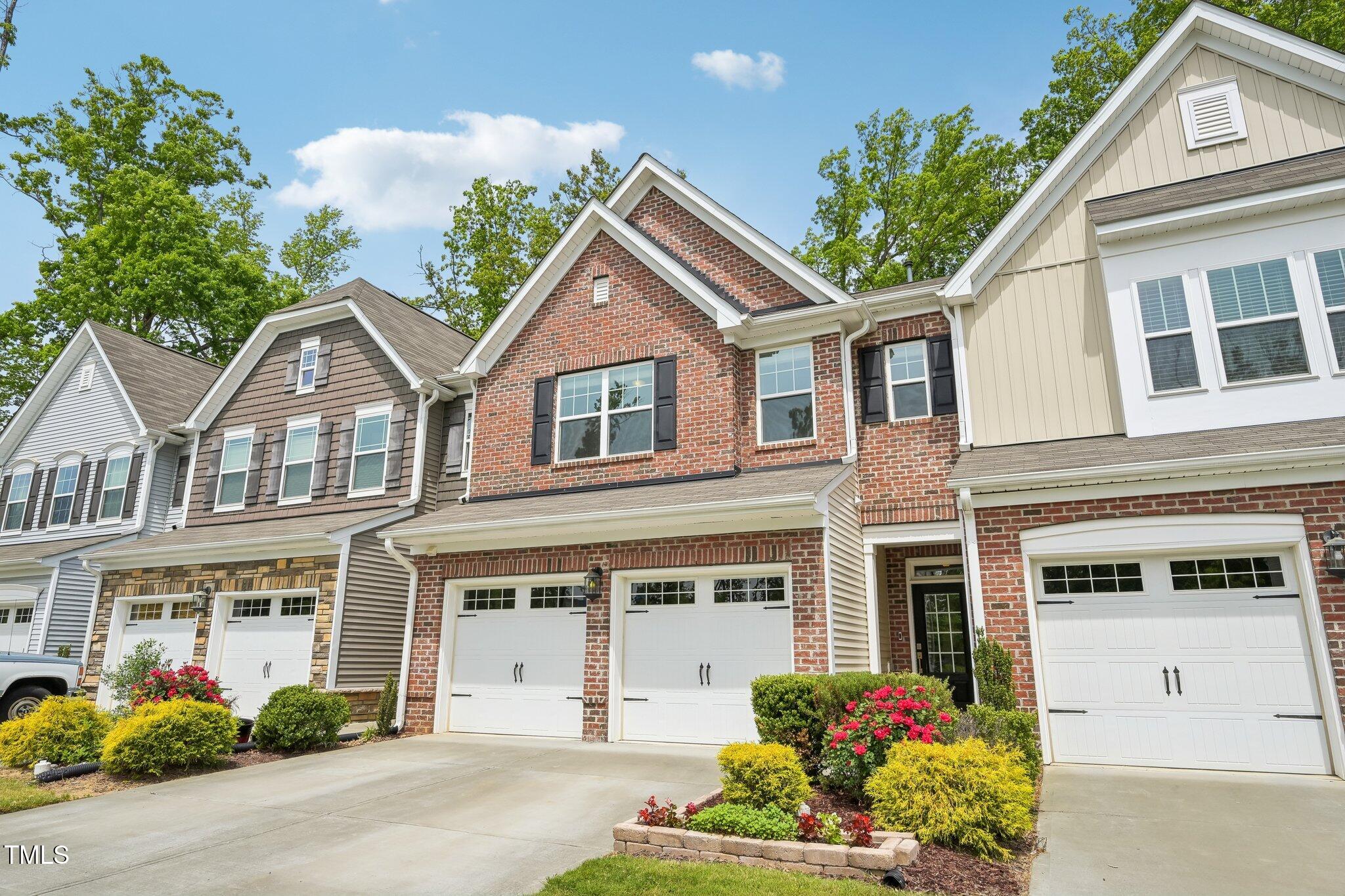


409 Summit Trail Drive, Hillsborough, NC 27278
Active
Listed by
Matt Russell
Dash Carolina
984-205-2279
Last updated:
May 1, 2025, 02:57 PM
MLS#
10091943
Source:
RD
About This Home
Home Facts
Townhouse
3 Baths
3 Bedrooms
Built in 2018
Price Summary
429,000
$210 per Sq. Ft.
MLS #:
10091943
Last Updated:
May 1, 2025, 02:57 PM
Added:
6 day(s) ago
Rooms & Interior
Bedrooms
Total Bedrooms:
3
Bathrooms
Total Bathrooms:
3
Full Bathrooms:
2
Interior
Living Area:
2,042 Sq. Ft.
Structure
Structure
Architectural Style:
Transitional
Building Area:
2,042 Sq. Ft.
Year Built:
2018
Lot
Lot Size (Sq. Ft):
2,613
Finances & Disclosures
Price:
$429,000
Price per Sq. Ft:
$210 per Sq. Ft.
See this home in person
Attend an upcoming open house
Sat, May 3
01:00 PM - 03:00 PMSun, May 4
01:00 PM - 03:00 PMContact an Agent
Yes, I would like more information from Coldwell Banker. Please use and/or share my information with a Coldwell Banker agent to contact me about my real estate needs.
By clicking Contact I agree a Coldwell Banker Agent may contact me by phone or text message including by automated means and prerecorded messages about real estate services, and that I can access real estate services without providing my phone number. I acknowledge that I have read and agree to the Terms of Use and Privacy Notice.
Contact an Agent
Yes, I would like more information from Coldwell Banker. Please use and/or share my information with a Coldwell Banker agent to contact me about my real estate needs.
By clicking Contact I agree a Coldwell Banker Agent may contact me by phone or text message including by automated means and prerecorded messages about real estate services, and that I can access real estate services without providing my phone number. I acknowledge that I have read and agree to the Terms of Use and Privacy Notice.