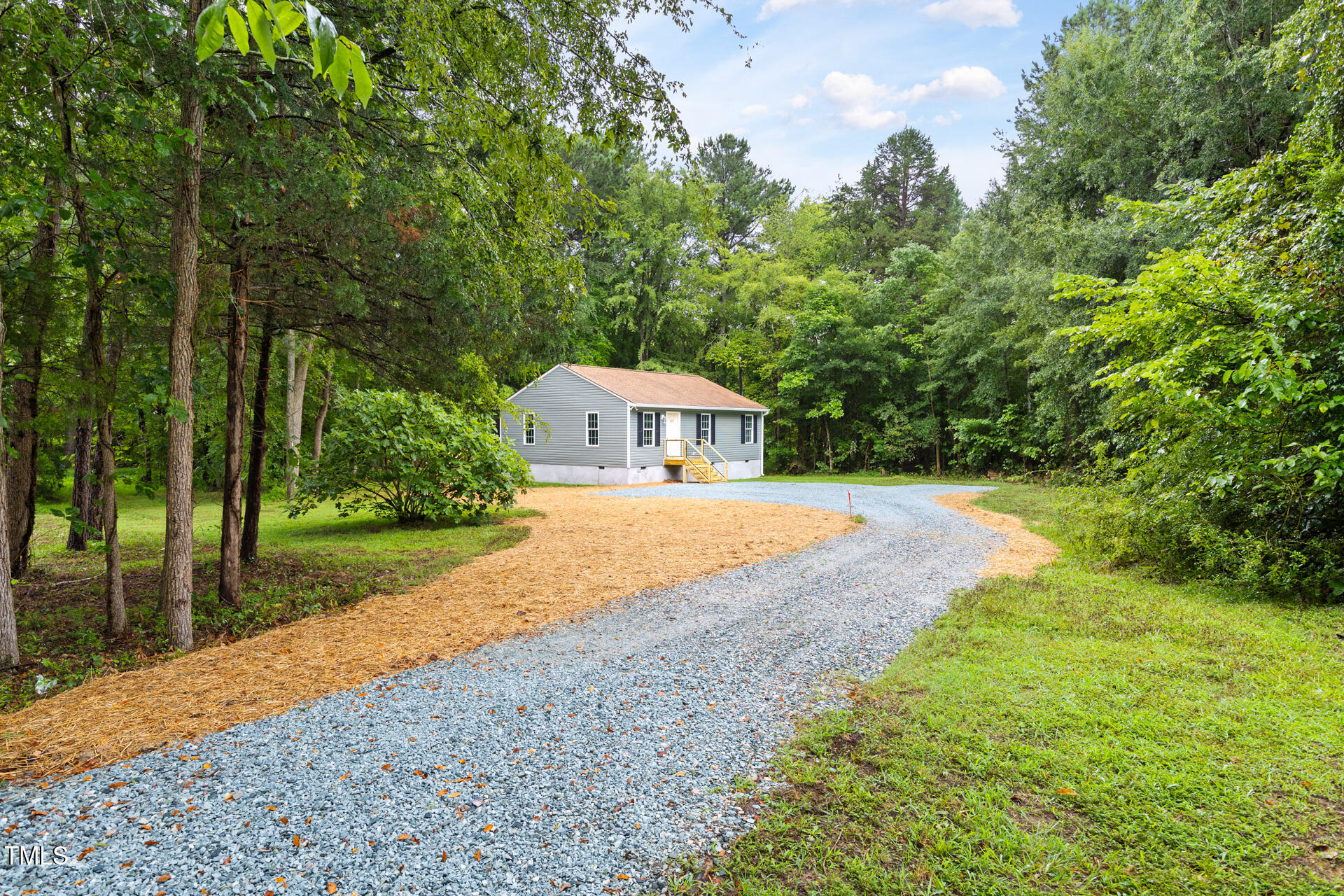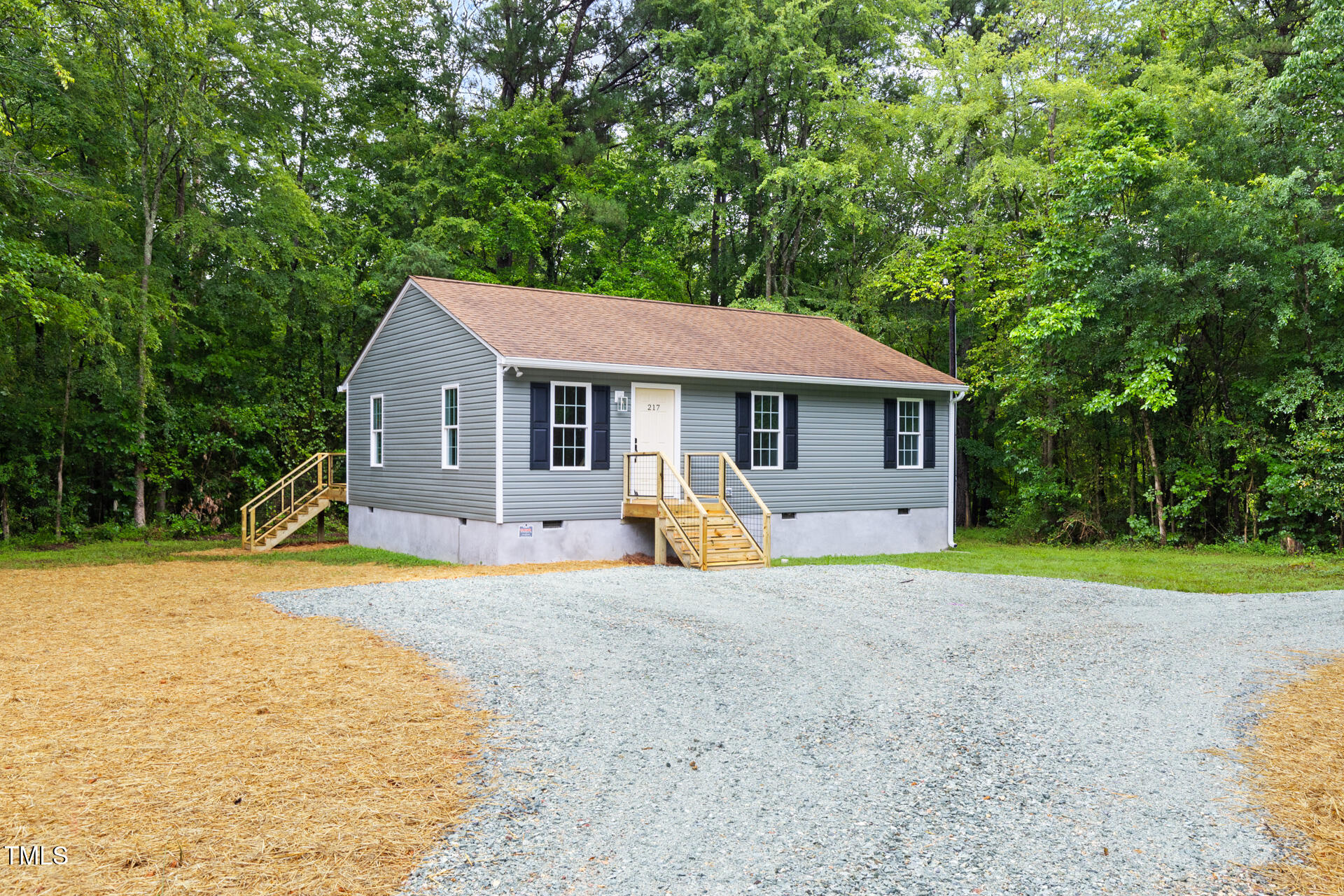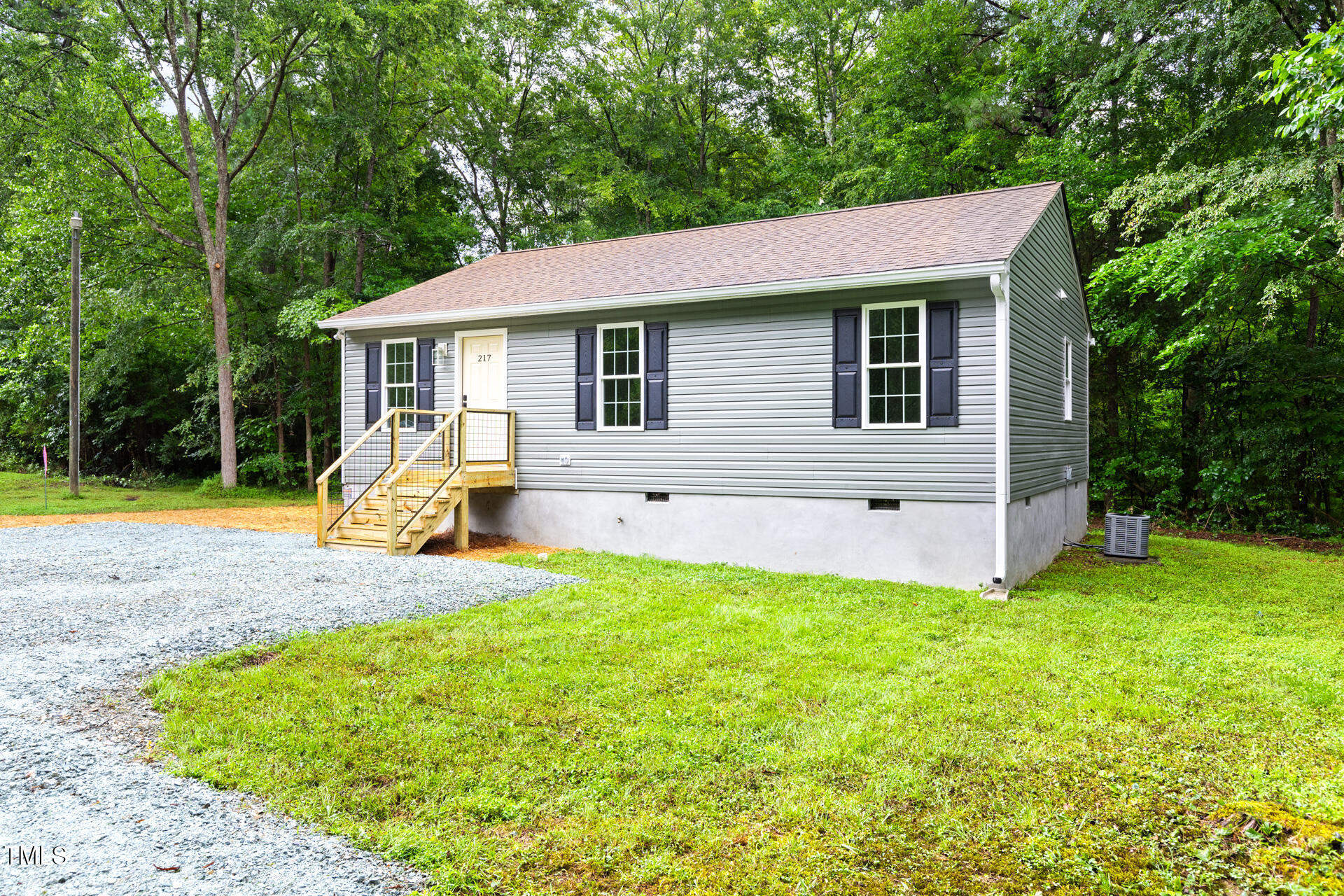


Listed by
Frank Casadonte
Hillsborough Real Estate Group
919-590-8059
Last updated:
November 5, 2025, 07:45 AM
MLS#
10115503
Source:
RD
About This Home
Home Facts
Single Family
1 Bath
3 Bedrooms
Built in 1994
Price Summary
275,000
$261 per Sq. Ft.
MLS #:
10115503
Last Updated:
November 5, 2025, 07:45 AM
Added:
2 month(s) ago
Rooms & Interior
Bedrooms
Total Bedrooms:
3
Bathrooms
Total Bathrooms:
1
Full Bathrooms:
1
Interior
Living Area:
1,052 Sq. Ft.
Structure
Structure
Architectural Style:
Ranch
Building Area:
1,052 Sq. Ft.
Year Built:
1994
Lot
Lot Size (Sq. Ft):
25,700
Finances & Disclosures
Price:
$275,000
Price per Sq. Ft:
$261 per Sq. Ft.
Contact an Agent
Yes, I would like more information from Coldwell Banker. Please use and/or share my information with a Coldwell Banker agent to contact me about my real estate needs.
By clicking Contact I agree a Coldwell Banker Agent may contact me by phone or text message including by automated means and prerecorded messages about real estate services, and that I can access real estate services without providing my phone number. I acknowledge that I have read and agree to the Terms of Use and Privacy Notice.
Contact an Agent
Yes, I would like more information from Coldwell Banker. Please use and/or share my information with a Coldwell Banker agent to contact me about my real estate needs.
By clicking Contact I agree a Coldwell Banker Agent may contact me by phone or text message including by automated means and prerecorded messages about real estate services, and that I can access real estate services without providing my phone number. I acknowledge that I have read and agree to the Terms of Use and Privacy Notice.