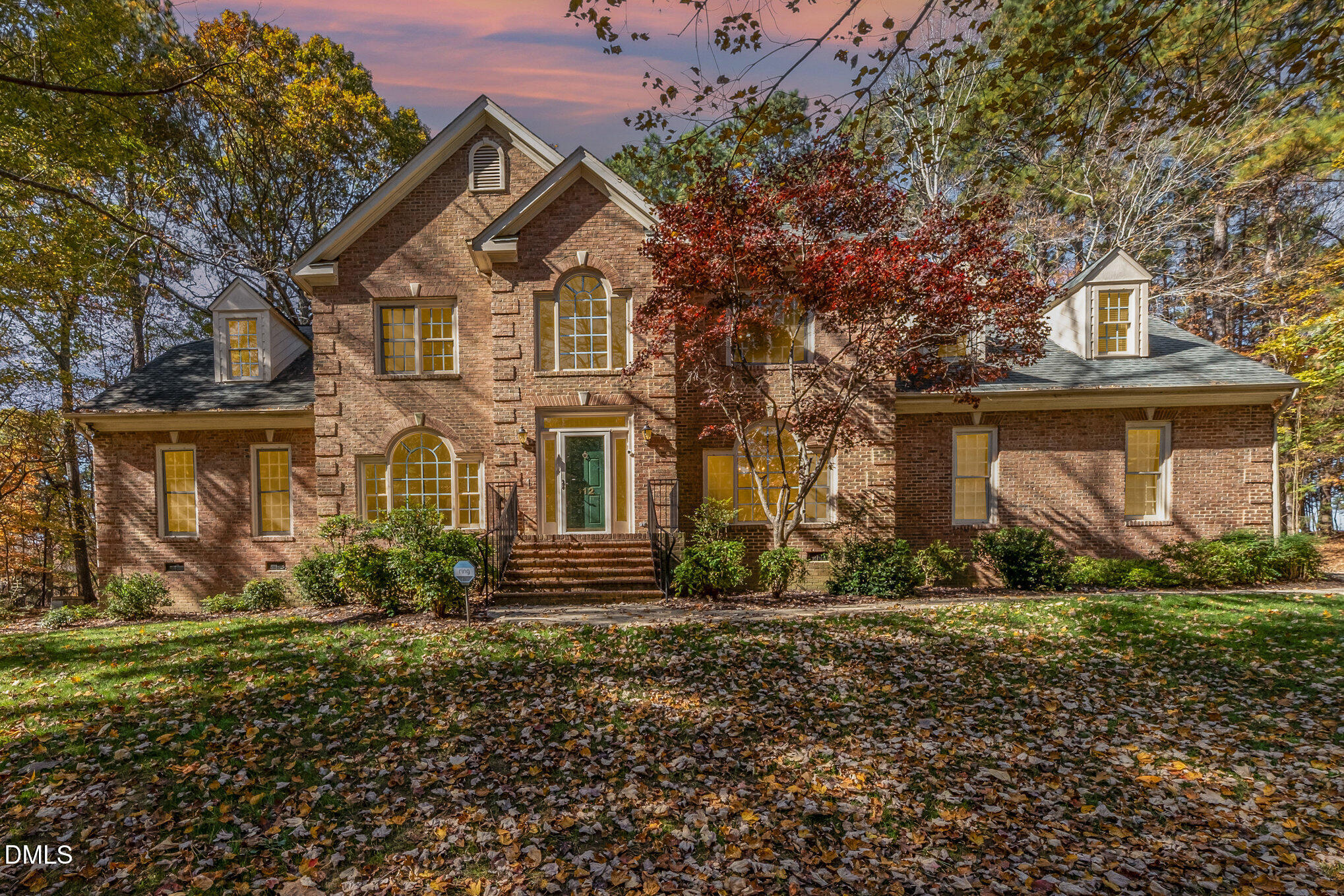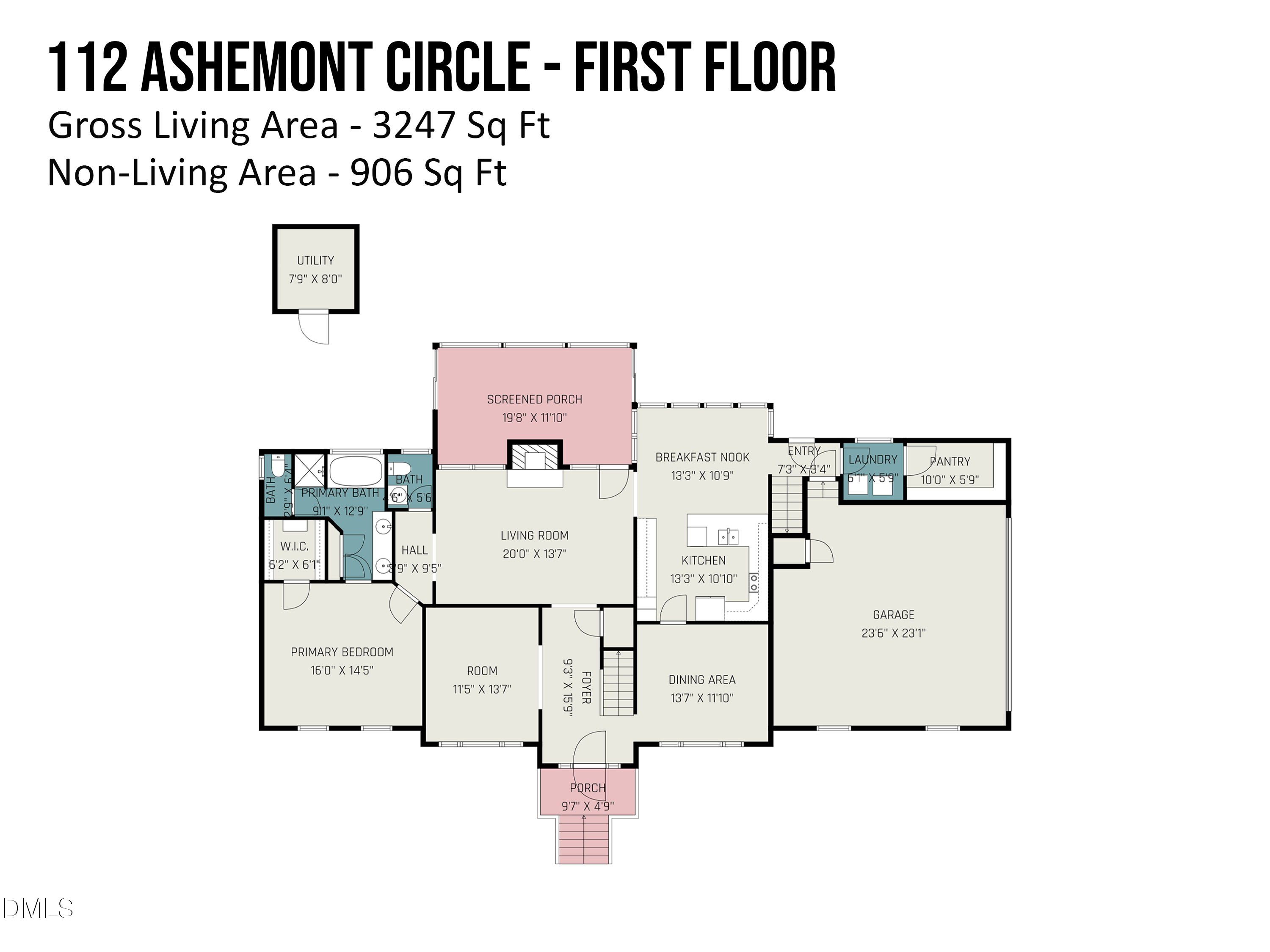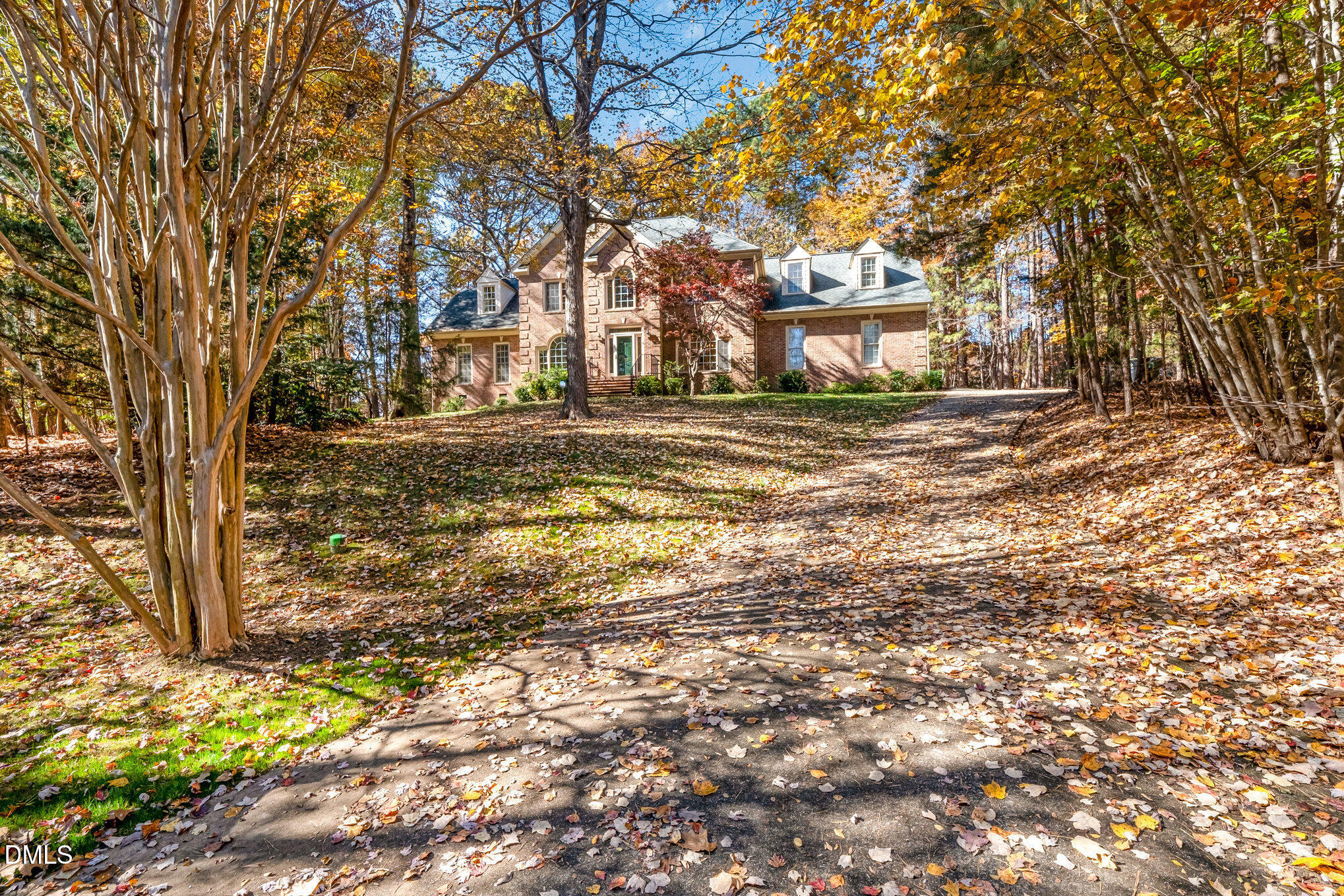


112 Ashemont Circle, Hillsborough, NC 27278
Active
Listed by
Jenny Barber
Allen Tate / Durham
919-913-4990
Last updated:
November 24, 2025, 08:34 PM
MLS#
10132064
Source:
RD
About This Home
Home Facts
Single Family
4 Baths
4 Bedrooms
Built in 1993
Price Summary
670,000
$209 per Sq. Ft.
MLS #:
10132064
Last Updated:
November 24, 2025, 08:34 PM
Added:
17 day(s) ago
Rooms & Interior
Bedrooms
Total Bedrooms:
4
Bathrooms
Total Bathrooms:
4
Full Bathrooms:
3
Interior
Living Area:
3,196 Sq. Ft.
Structure
Structure
Architectural Style:
Colonial, Traditional, Transitional
Building Area:
3,196 Sq. Ft.
Year Built:
1993
Lot
Lot Size (Sq. Ft):
73,180
Finances & Disclosures
Price:
$670,000
Price per Sq. Ft:
$209 per Sq. Ft.
Contact an Agent
Yes, I would like more information from Coldwell Banker. Please use and/or share my information with a Coldwell Banker agent to contact me about my real estate needs.
By clicking Contact I agree a Coldwell Banker Agent may contact me by phone or text message including by automated means and prerecorded messages about real estate services, and that I can access real estate services without providing my phone number. I acknowledge that I have read and agree to the Terms of Use and Privacy Notice.
Contact an Agent
Yes, I would like more information from Coldwell Banker. Please use and/or share my information with a Coldwell Banker agent to contact me about my real estate needs.
By clicking Contact I agree a Coldwell Banker Agent may contact me by phone or text message including by automated means and prerecorded messages about real estate services, and that I can access real estate services without providing my phone number. I acknowledge that I have read and agree to the Terms of Use and Privacy Notice.