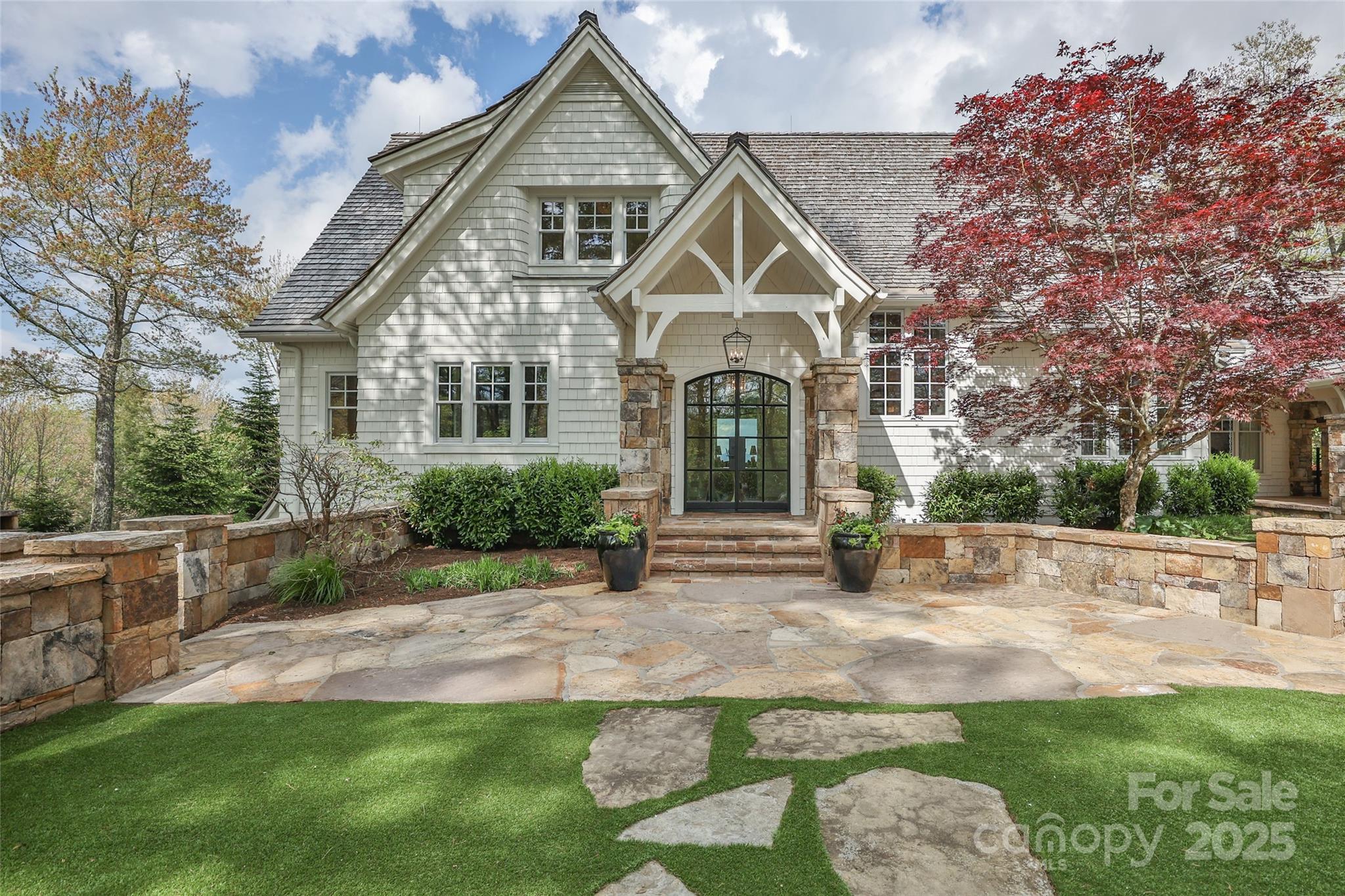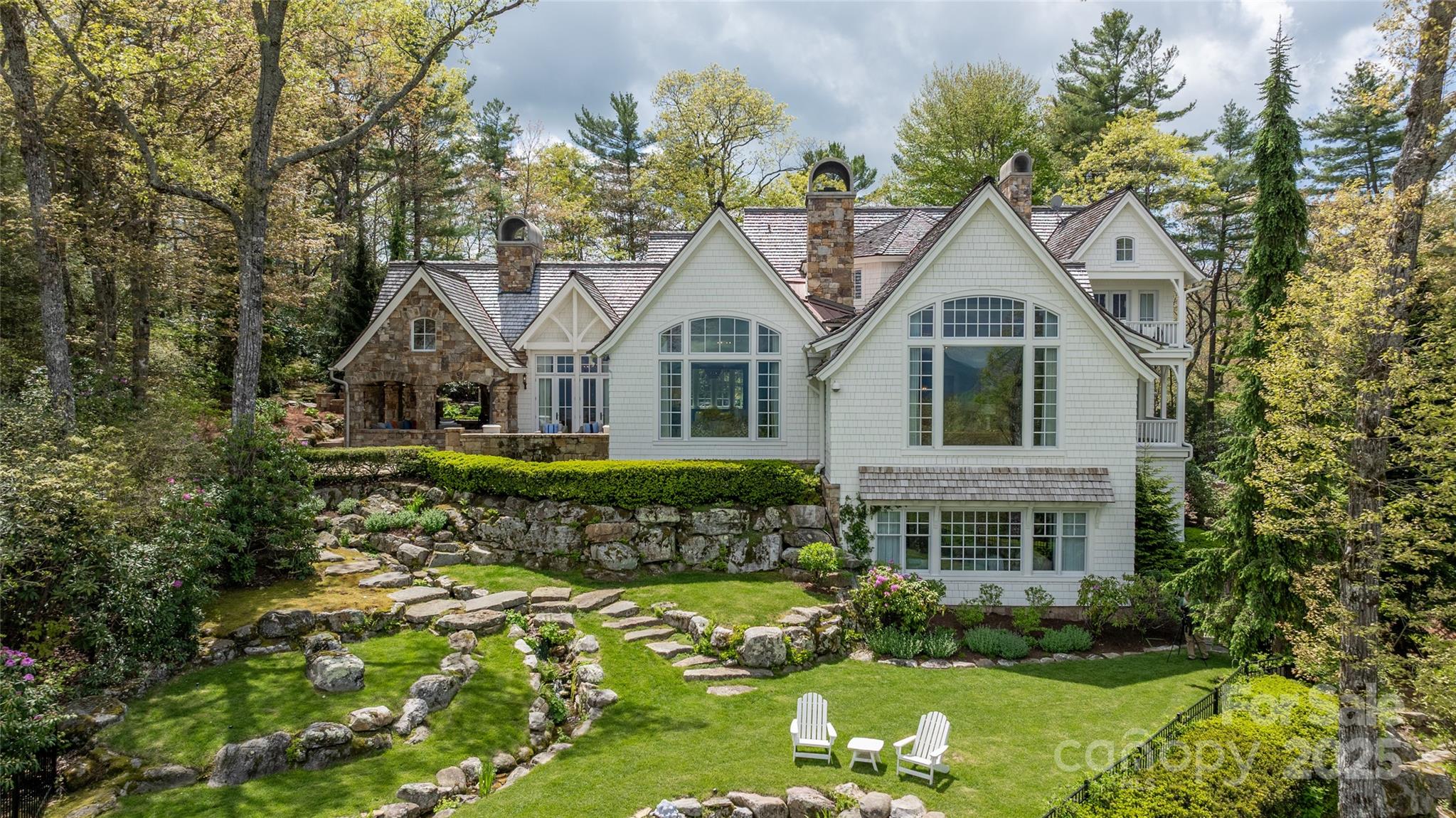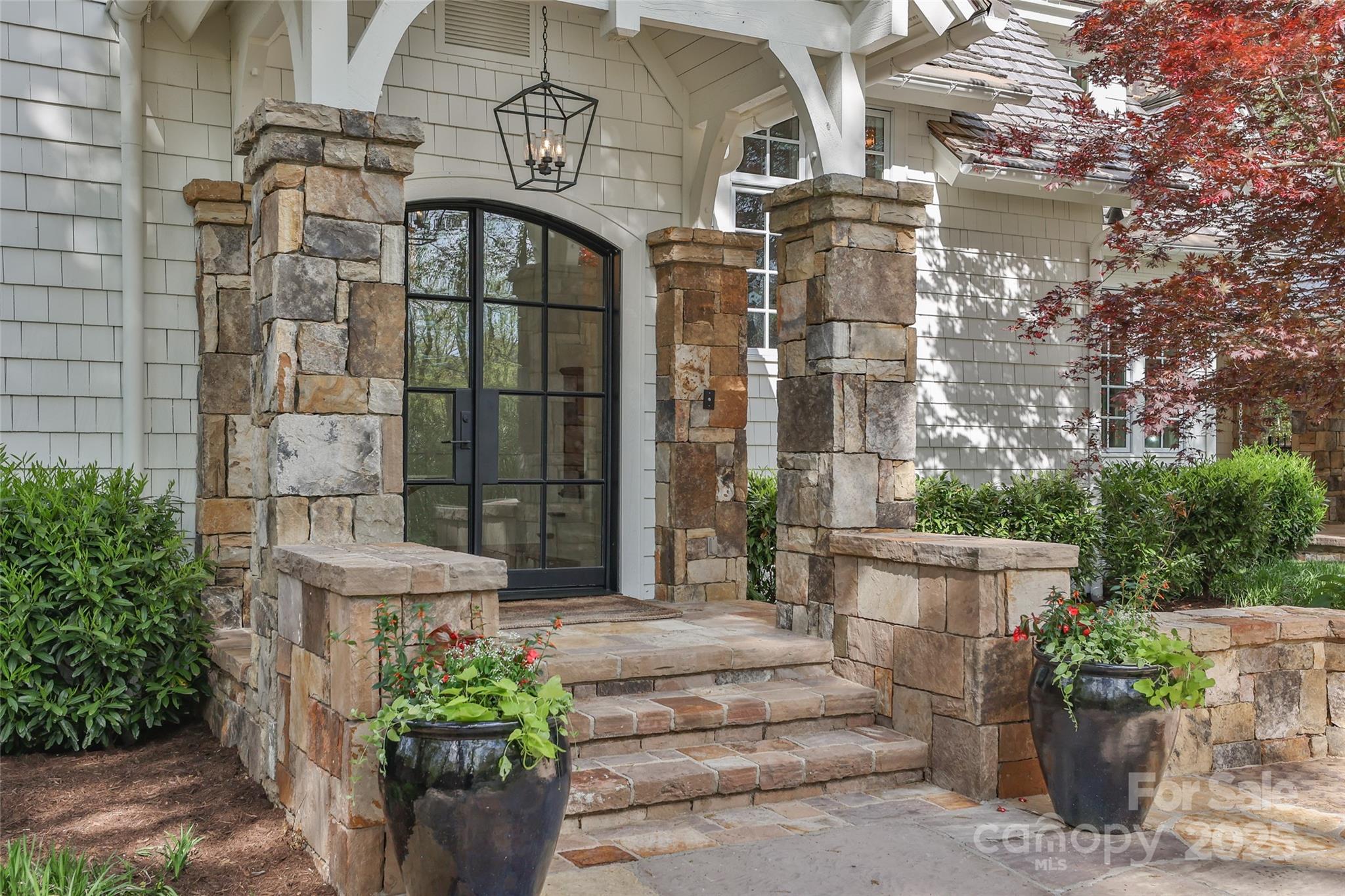


1877 Bowery Road, Highlands, NC 28741
$9,150,000
4
Beds
6
Baths
7,612
Sq Ft
Single Family
Active
Listed by
Cristie Riley
Clif Gottwals
Christie'S Int'L Real Estate H
Last updated:
November 21, 2025, 07:10 PM
MLS#
4313454
Source:
CH
About This Home
Home Facts
Single Family
6 Baths
4 Bedrooms
Built in 1993
Price Summary
9,150,000
$1,202 per Sq. Ft.
MLS #:
4313454
Last Updated:
November 21, 2025, 07:10 PM
Rooms & Interior
Bedrooms
Total Bedrooms:
4
Bathrooms
Total Bathrooms:
6
Full Bathrooms:
4
Interior
Living Area:
7,612 Sq. Ft.
Structure
Structure
Architectural Style:
European
Building Area:
7,612 Sq. Ft.
Year Built:
1993
Lot
Lot Size (Sq. Ft):
156,816
Finances & Disclosures
Price:
$9,150,000
Price per Sq. Ft:
$1,202 per Sq. Ft.
Contact an Agent
Yes, I would like more information from Coldwell Banker. Please use and/or share my information with a Coldwell Banker agent to contact me about my real estate needs.
By clicking Contact I agree a Coldwell Banker Agent may contact me by phone or text message including by automated means and prerecorded messages about real estate services, and that I can access real estate services without providing my phone number. I acknowledge that I have read and agree to the Terms of Use and Privacy Notice.
Contact an Agent
Yes, I would like more information from Coldwell Banker. Please use and/or share my information with a Coldwell Banker agent to contact me about my real estate needs.
By clicking Contact I agree a Coldwell Banker Agent may contact me by phone or text message including by automated means and prerecorded messages about real estate services, and that I can access real estate services without providing my phone number. I acknowledge that I have read and agree to the Terms of Use and Privacy Notice.