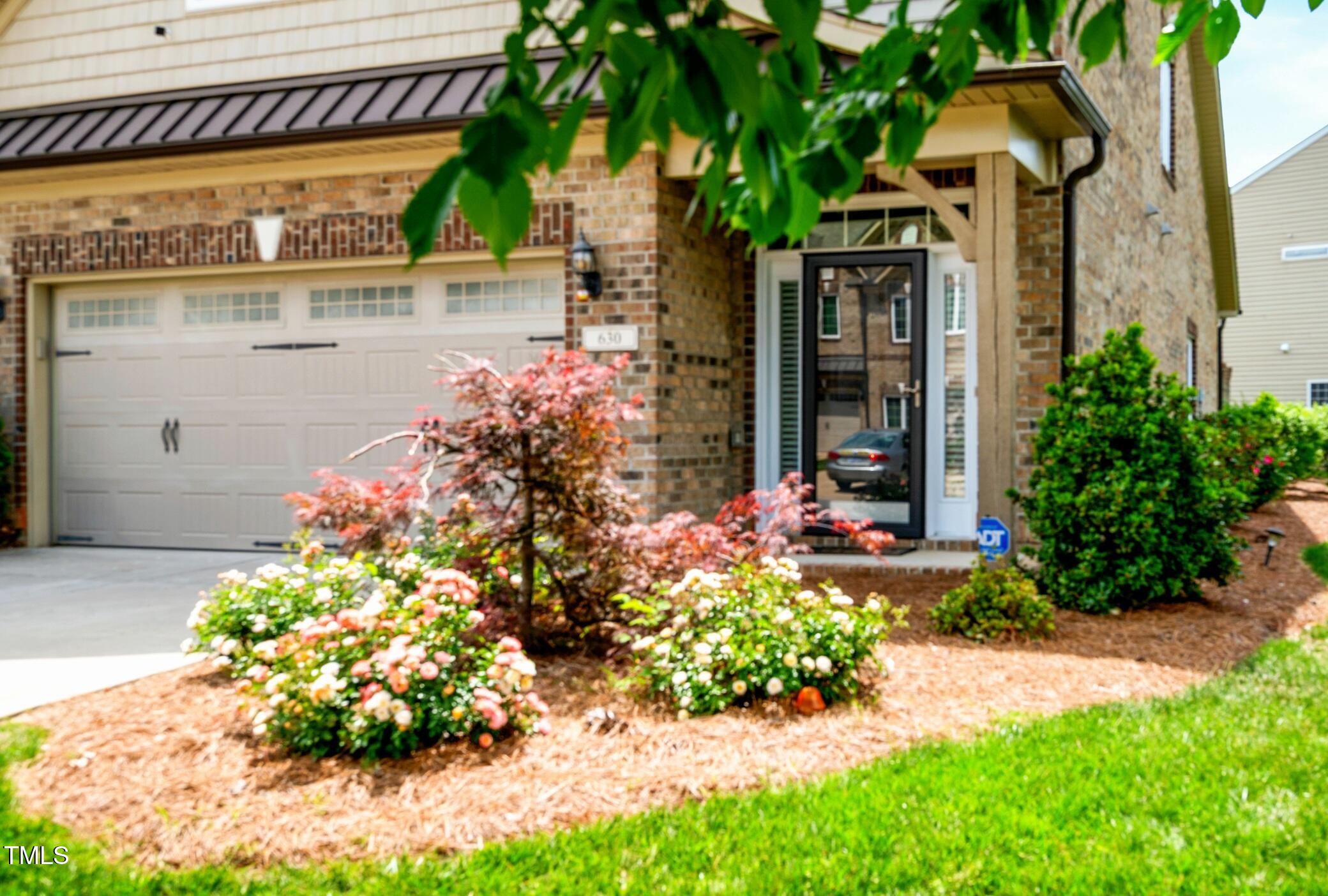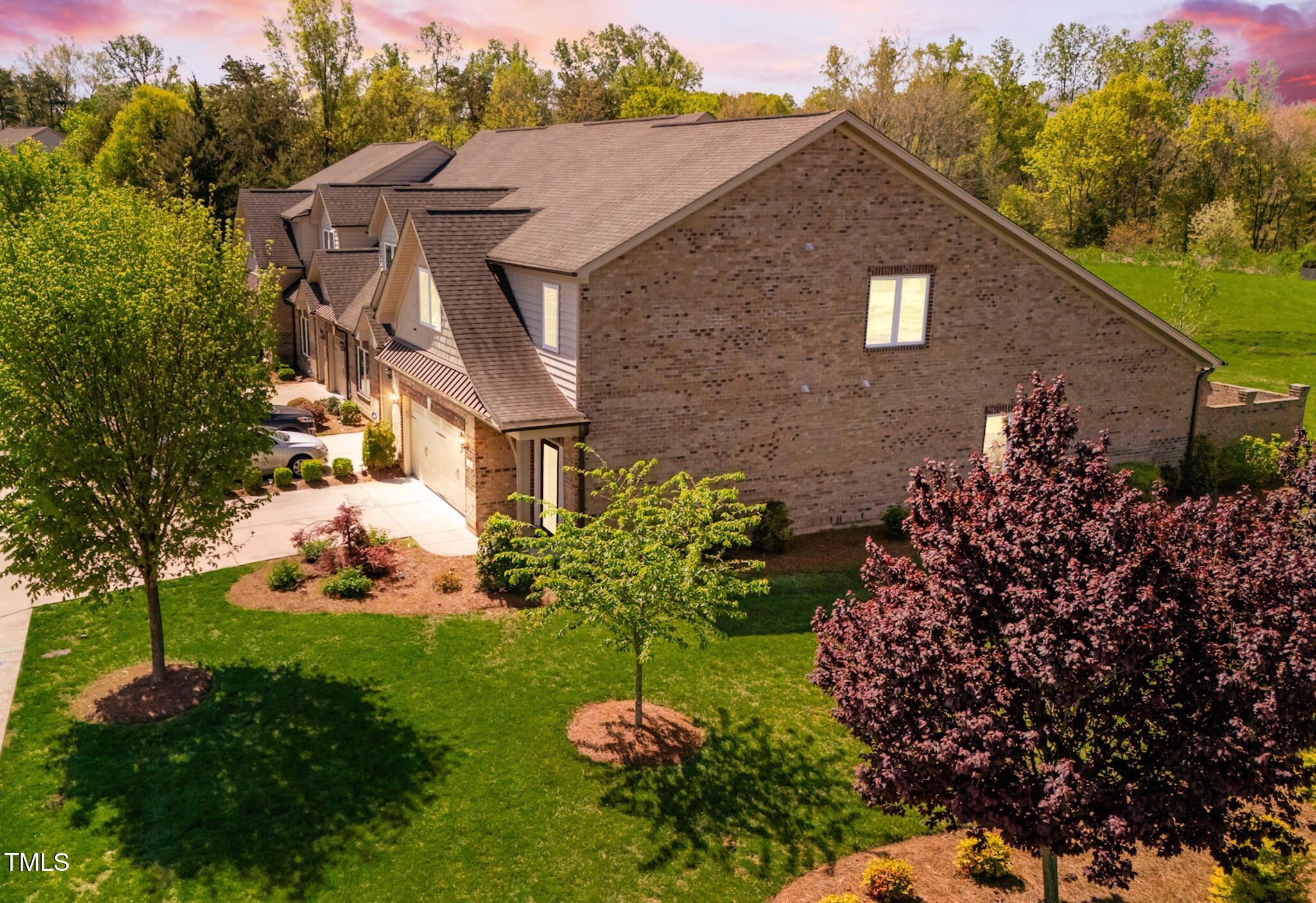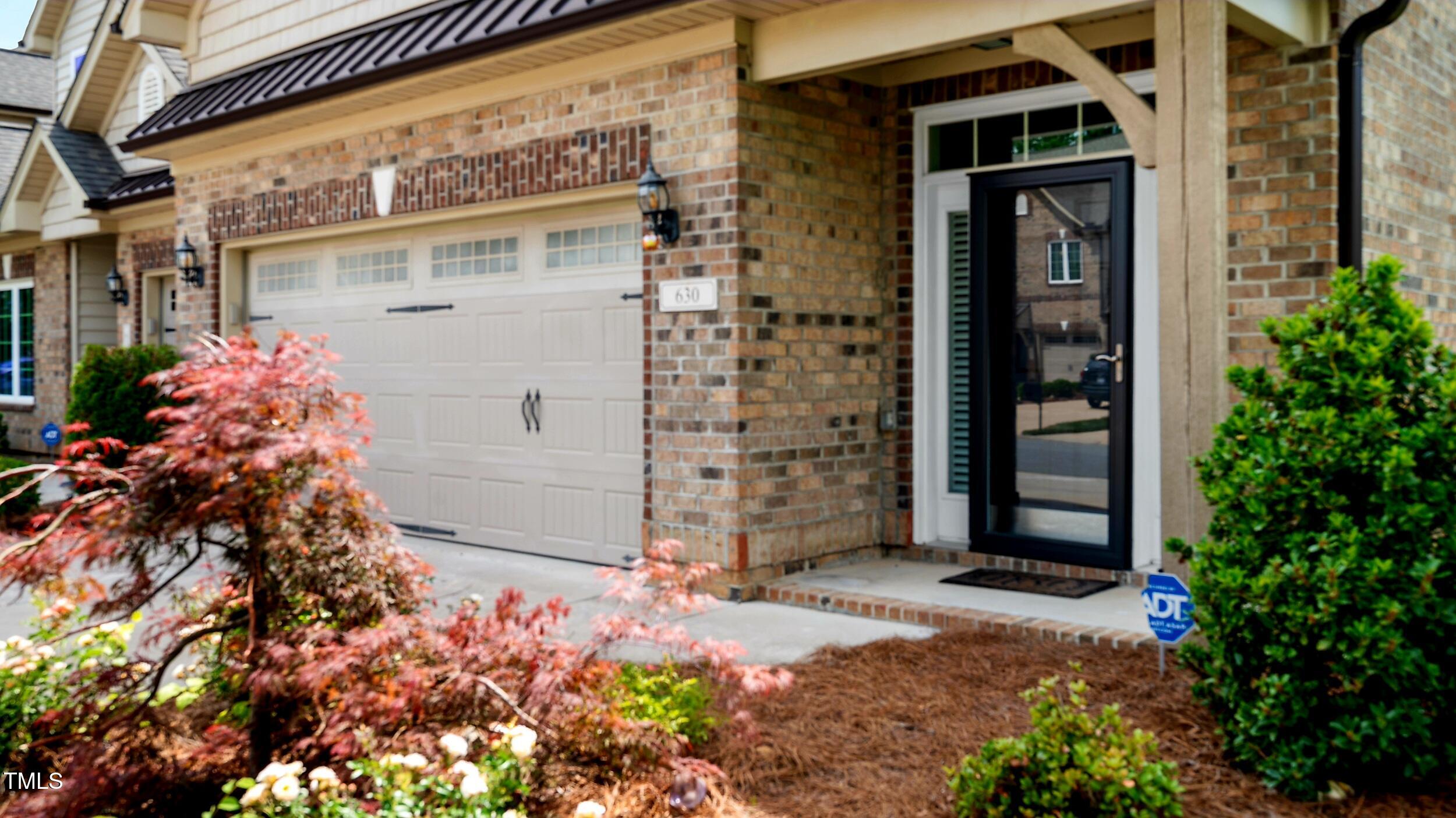630 Stags Leap Court, High Point, NC 27265
$405,998
4
Beds
3
Baths
1,917
Sq Ft
Townhouse
Active
Listed by
Donna Marie Anderson
Allen Tate/Burlington
336-227-3666
Last updated:
July 8, 2025, 05:59 PM
MLS#
10094102
Source:
RD
About This Home
Home Facts
Townhouse
3 Baths
4 Bedrooms
Built in 2017
Price Summary
405,998
$211 per Sq. Ft.
MLS #:
10094102
Last Updated:
July 8, 2025, 05:59 PM
Added:
2 month(s) ago
Rooms & Interior
Bedrooms
Total Bedrooms:
4
Bathrooms
Total Bathrooms:
3
Full Bathrooms:
2
Interior
Living Area:
1,917 Sq. Ft.
Structure
Structure
Architectural Style:
Transitional
Building Area:
1,917 Sq. Ft.
Year Built:
2017
Lot
Lot Size (Sq. Ft):
2,178
Finances & Disclosures
Price:
$405,998
Price per Sq. Ft:
$211 per Sq. Ft.
Contact an Agent
Yes, I would like more information from Coldwell Banker. Please use and/or share my information with a Coldwell Banker agent to contact me about my real estate needs.
By clicking Contact I agree a Coldwell Banker Agent may contact me by phone or text message including by automated means and prerecorded messages about real estate services, and that I can access real estate services without providing my phone number. I acknowledge that I have read and agree to the Terms of Use and Privacy Notice.
Contact an Agent
Yes, I would like more information from Coldwell Banker. Please use and/or share my information with a Coldwell Banker agent to contact me about my real estate needs.
By clicking Contact I agree a Coldwell Banker Agent may contact me by phone or text message including by automated means and prerecorded messages about real estate services, and that I can access real estate services without providing my phone number. I acknowledge that I have read and agree to the Terms of Use and Privacy Notice.


