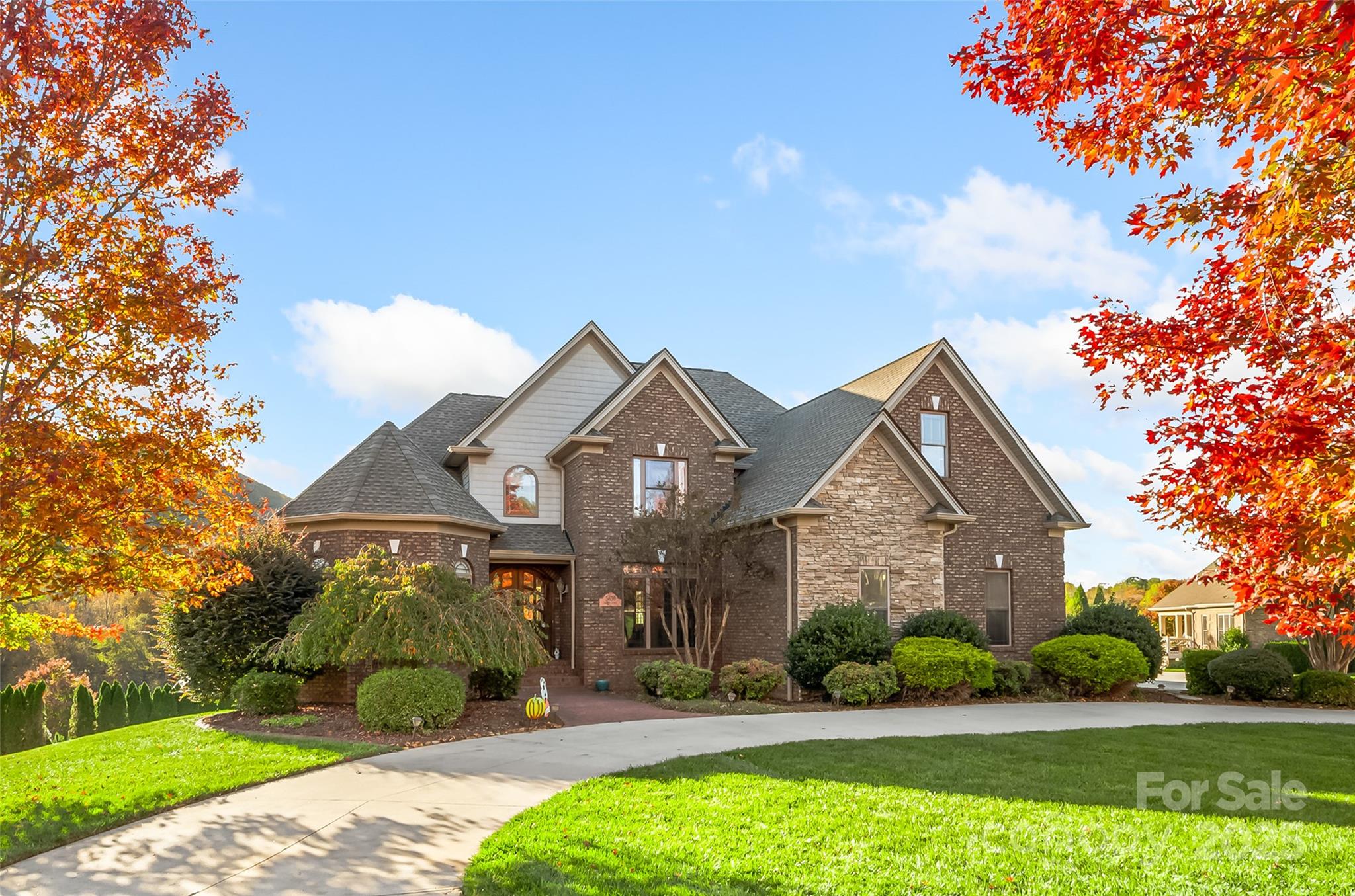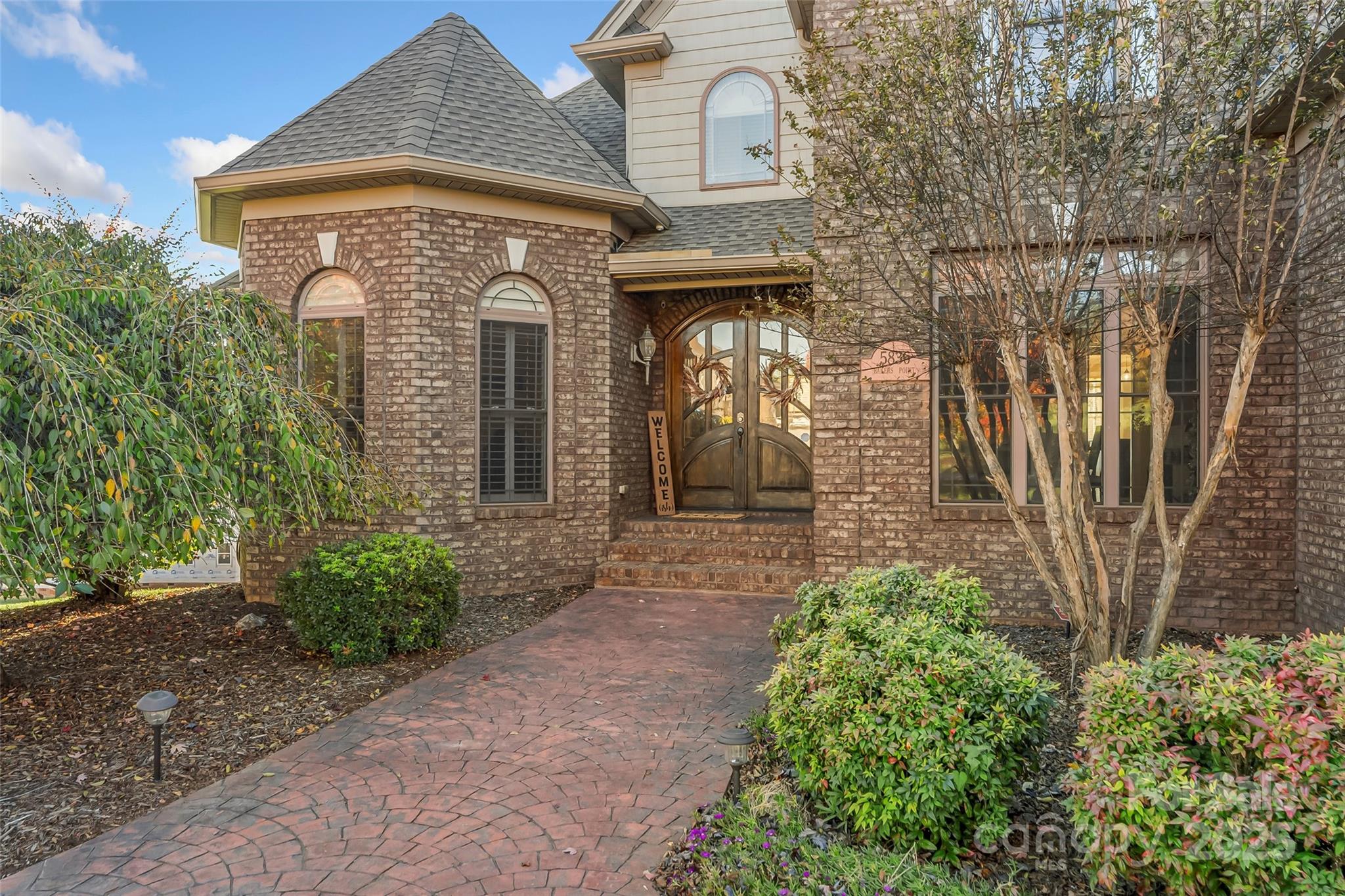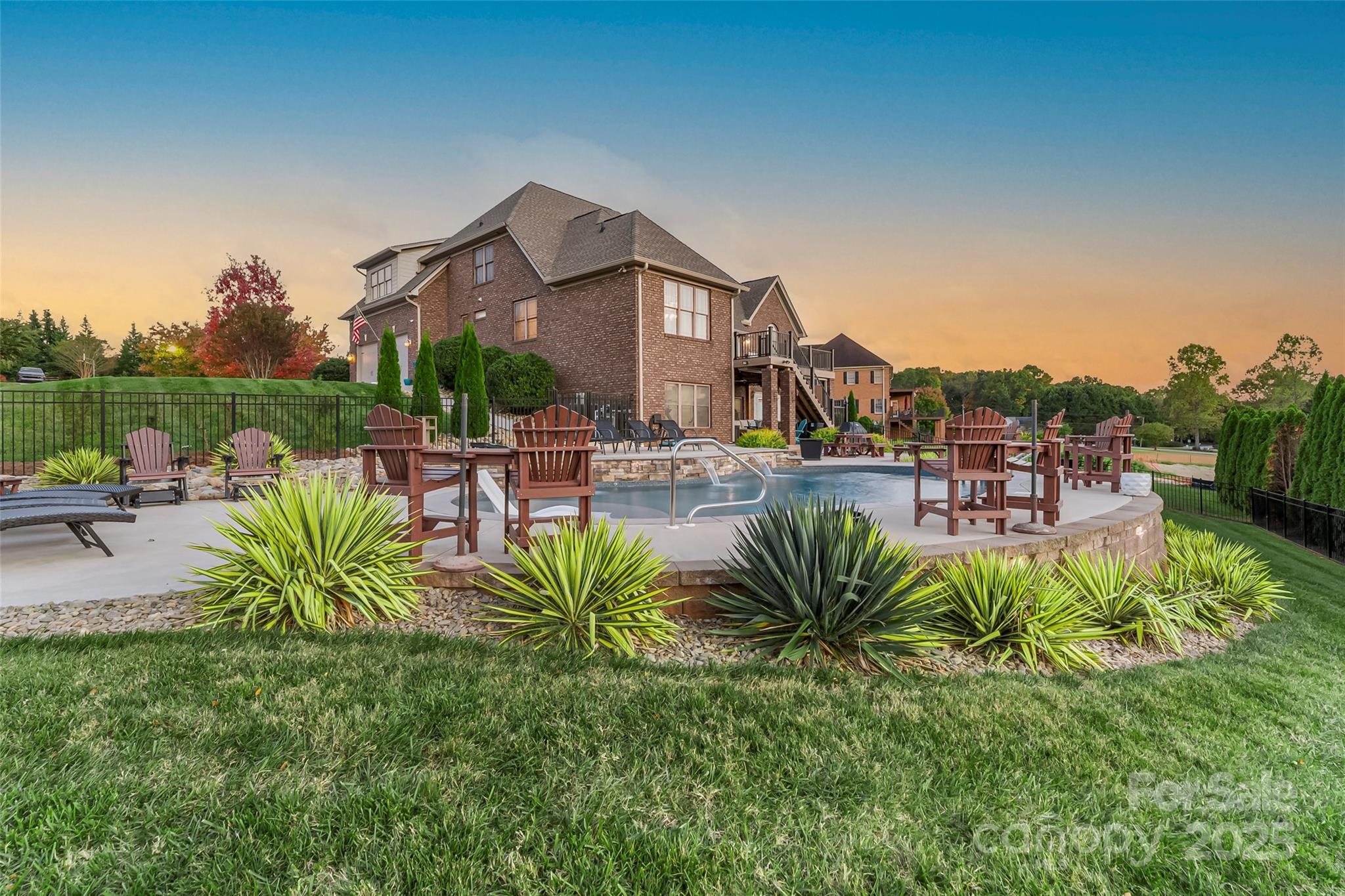


5836 Bakers Point, Hickory, NC 28602
$999,000
4
Beds
5
Baths
4,742
Sq Ft
Single Family
Active
Listed by
Jay Brown
Jay Brown, Realtors
Last updated:
November 4, 2025, 12:10 PM
MLS#
4314362
Source:
CH
About This Home
Home Facts
Single Family
5 Baths
4 Bedrooms
Built in 2007
Price Summary
999,000
$210 per Sq. Ft.
MLS #:
4314362
Last Updated:
November 4, 2025, 12:10 PM
Rooms & Interior
Bedrooms
Total Bedrooms:
4
Bathrooms
Total Bathrooms:
5
Full Bathrooms:
5
Interior
Living Area:
4,742 Sq. Ft.
Structure
Structure
Building Area:
4,742 Sq. Ft.
Year Built:
2007
Lot
Lot Size (Sq. Ft):
30,056
Finances & Disclosures
Price:
$999,000
Price per Sq. Ft:
$210 per Sq. Ft.
Contact an Agent
Yes, I would like more information from Coldwell Banker. Please use and/or share my information with a Coldwell Banker agent to contact me about my real estate needs.
By clicking Contact I agree a Coldwell Banker Agent may contact me by phone or text message including by automated means and prerecorded messages about real estate services, and that I can access real estate services without providing my phone number. I acknowledge that I have read and agree to the Terms of Use and Privacy Notice.
Contact an Agent
Yes, I would like more information from Coldwell Banker. Please use and/or share my information with a Coldwell Banker agent to contact me about my real estate needs.
By clicking Contact I agree a Coldwell Banker Agent may contact me by phone or text message including by automated means and prerecorded messages about real estate services, and that I can access real estate services without providing my phone number. I acknowledge that I have read and agree to the Terms of Use and Privacy Notice.