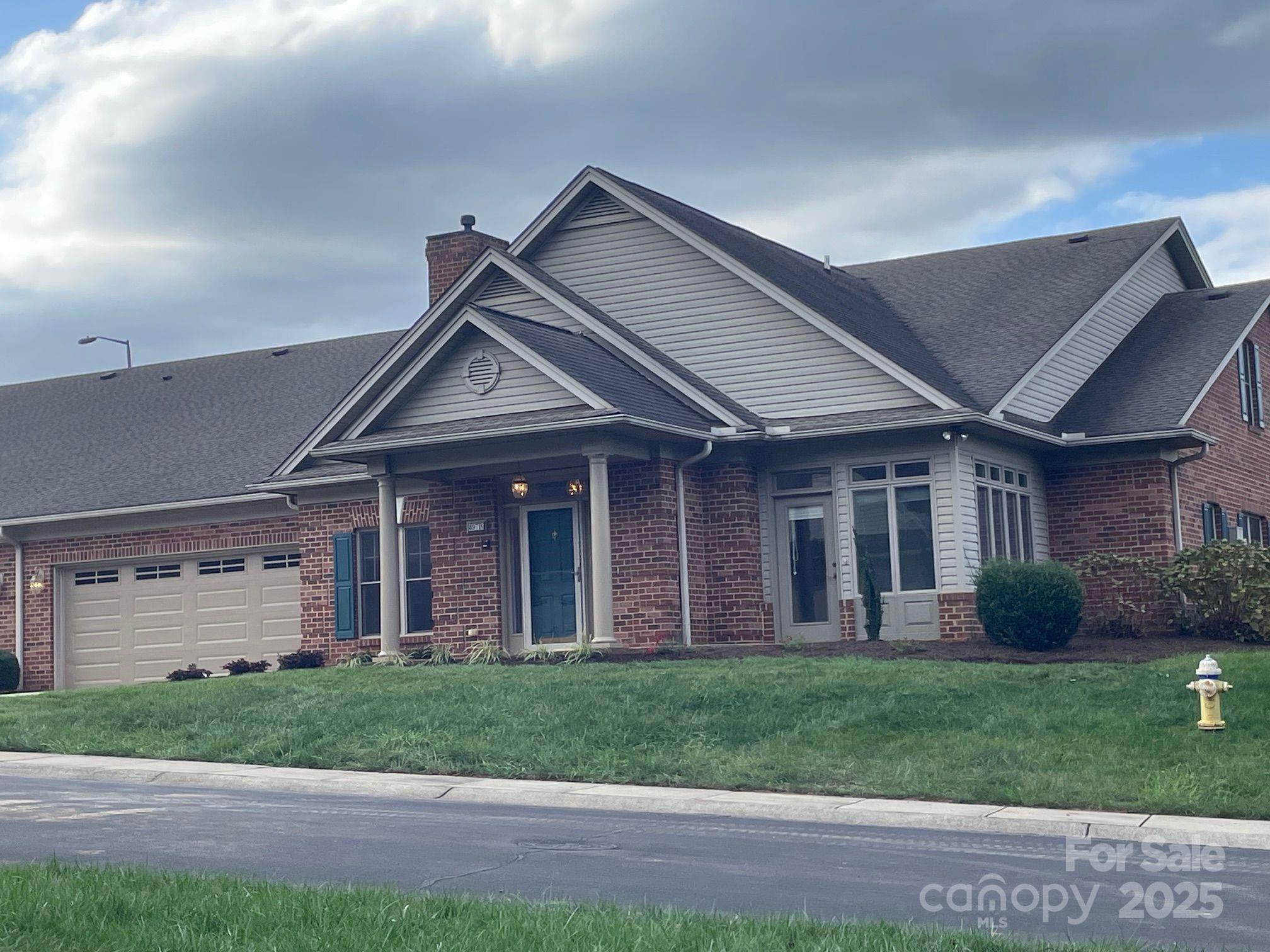
497 26th Avenue Ne, Hickory, NC 28601
$398,500
2
Beds
2
Baths
1,800
Sq Ft
Multi-Family
Pending
Listed by
Shuford Abernethy
First Choice Realty
Last updated:
November 12, 2025, 05:09 PM
MLS#
4320748
Source:
CH
About This Home
Home Facts
Multi-Family
2 Baths
2 Bedrooms
Built in 2002
Price Summary
398,500
$221 per Sq. Ft.
MLS #:
4320748
Last Updated:
November 12, 2025, 05:09 PM
Rooms & Interior
Bedrooms
Total Bedrooms:
2
Bathrooms
Total Bathrooms:
2
Full Bathrooms:
2
Interior
Living Area:
1,800 Sq. Ft.
Structure
Structure
Building Area:
1,800 Sq. Ft.
Year Built:
2002
Lot
Lot Size (Sq. Ft):
2,613
Finances & Disclosures
Price:
$398,500
Price per Sq. Ft:
$221 per Sq. Ft.
Contact an Agent
Yes, I would like more information from Coldwell Banker. Please use and/or share my information with a Coldwell Banker agent to contact me about my real estate needs.
By clicking Contact I agree a Coldwell Banker Agent may contact me by phone or text message including by automated means and prerecorded messages about real estate services, and that I can access real estate services without providing my phone number. I acknowledge that I have read and agree to the Terms of Use and Privacy Notice.
Contact an Agent
Yes, I would like more information from Coldwell Banker. Please use and/or share my information with a Coldwell Banker agent to contact me about my real estate needs.
By clicking Contact I agree a Coldwell Banker Agent may contact me by phone or text message including by automated means and prerecorded messages about real estate services, and that I can access real estate services without providing my phone number. I acknowledge that I have read and agree to the Terms of Use and Privacy Notice.