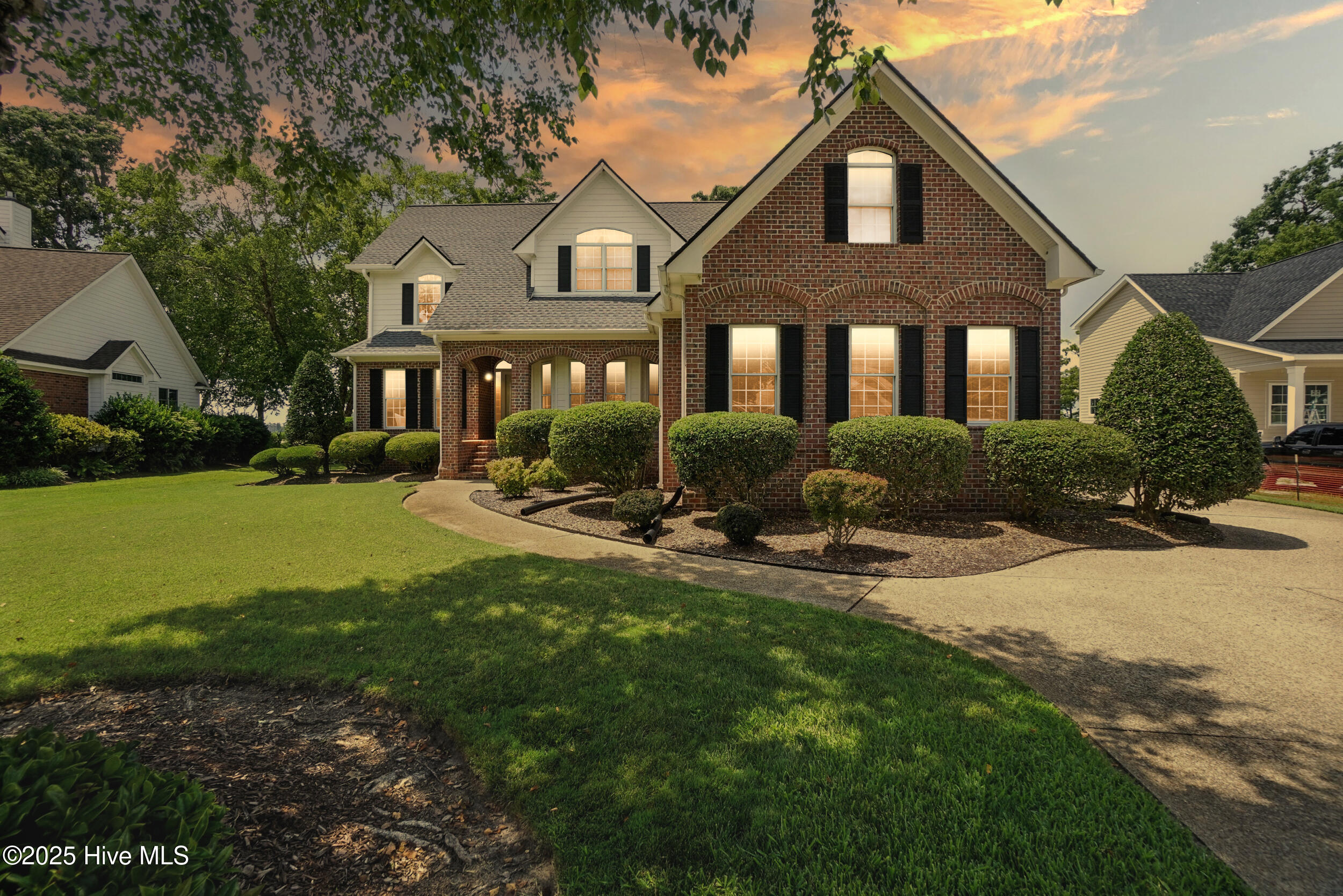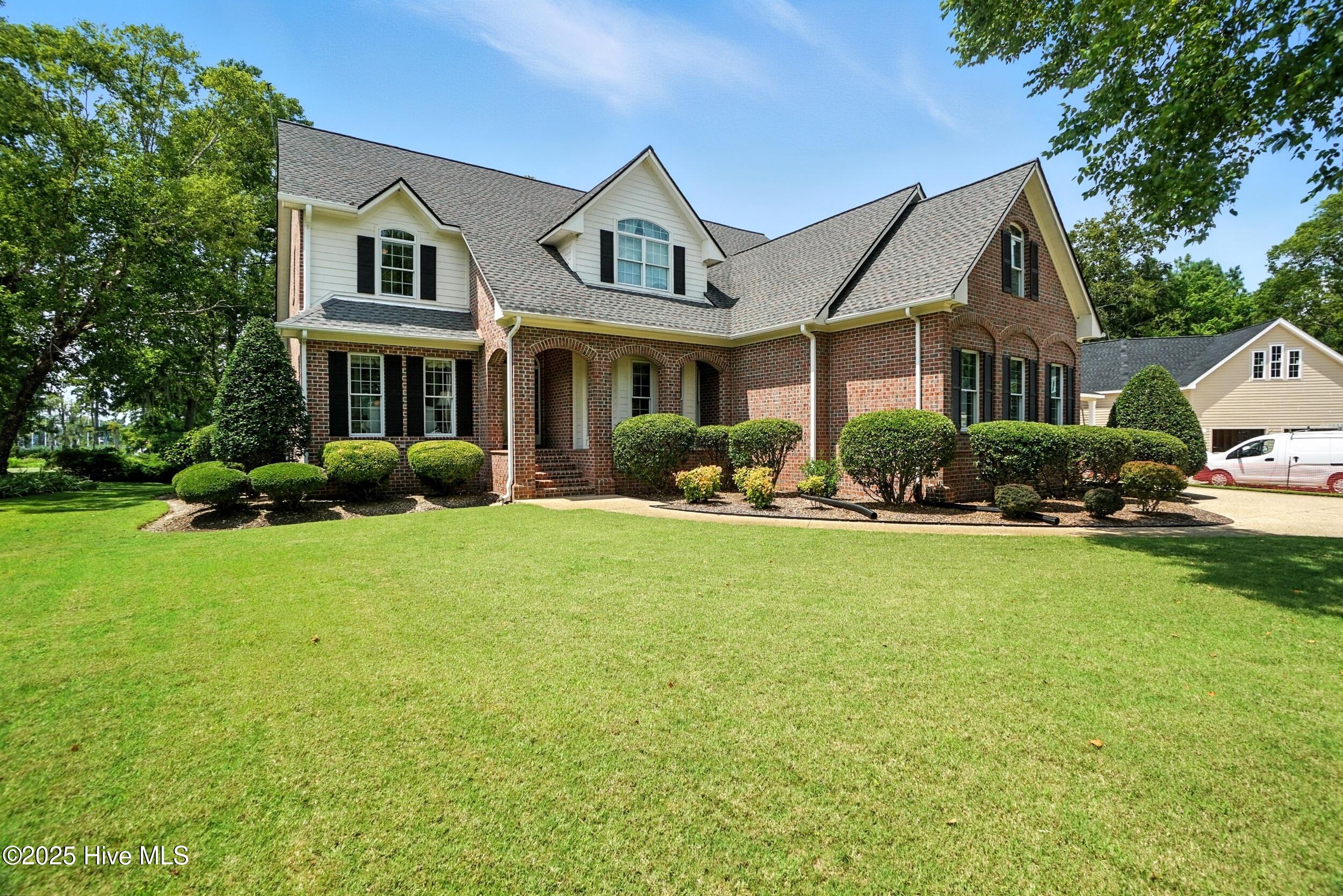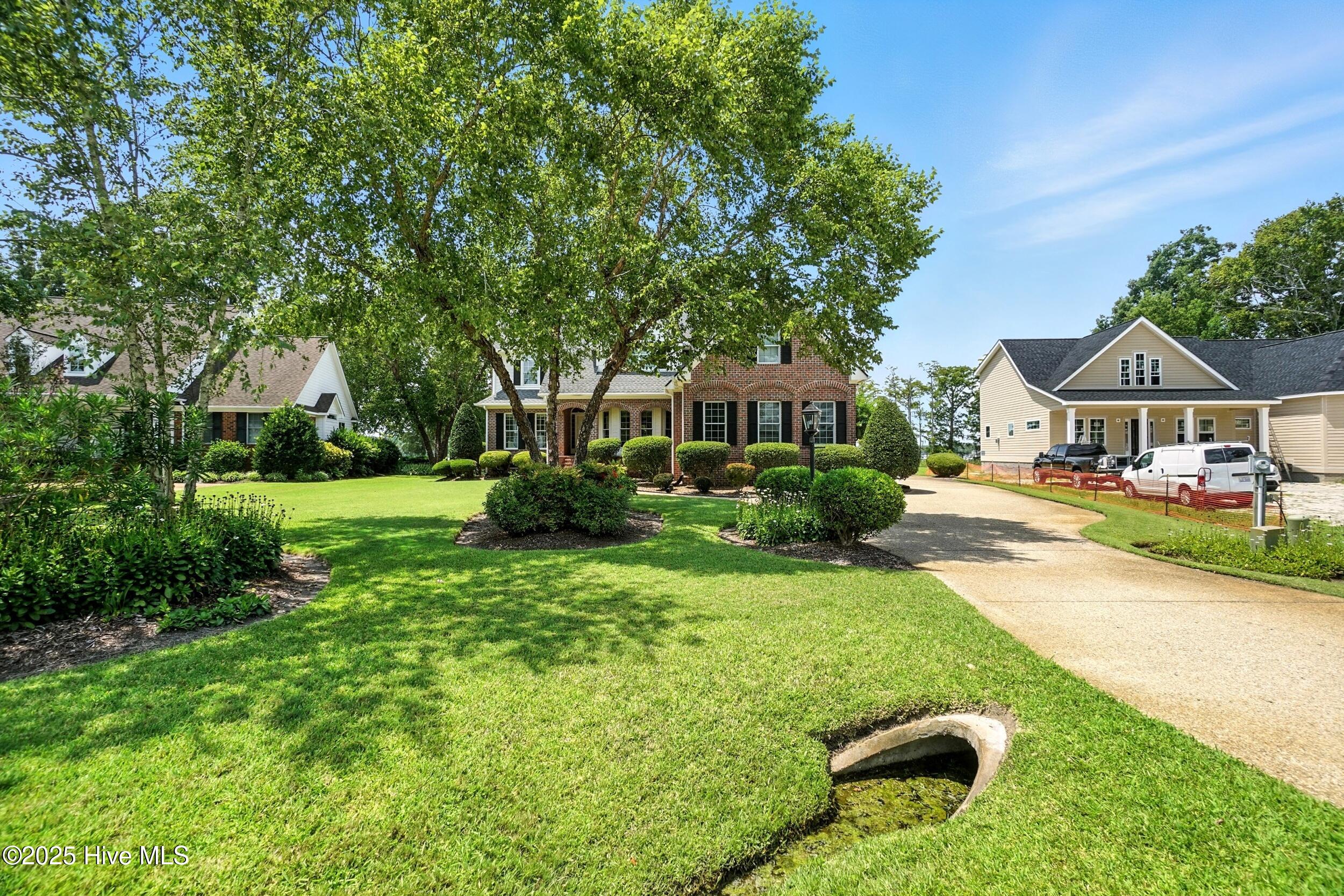111 Yeopim Circle, Hertford, NC 27944
$729,000
4
Beds
4
Baths
3,688
Sq Ft
Single Family
Active
Listed by
Karen Walker
Steve Wentz
Ap Realty Company, LLC.
252-426-4653
Last updated:
August 9, 2025, 10:19 AM
MLS#
100522709
Source:
NC CCAR
About This Home
Home Facts
Single Family
4 Baths
4 Bedrooms
Built in 1998
Price Summary
729,000
$197 per Sq. Ft.
MLS #:
100522709
Last Updated:
August 9, 2025, 10:19 AM
Added:
10 day(s) ago
Rooms & Interior
Bedrooms
Total Bedrooms:
4
Bathrooms
Total Bathrooms:
4
Full Bathrooms:
3
Interior
Living Area:
3,688 Sq. Ft.
Structure
Structure
Building Area:
3,688 Sq. Ft.
Year Built:
1998
Lot
Lot Size (Sq. Ft):
14,810
Finances & Disclosures
Price:
$729,000
Price per Sq. Ft:
$197 per Sq. Ft.
Contact an Agent
Yes, I would like more information from Coldwell Banker. Please use and/or share my information with a Coldwell Banker agent to contact me about my real estate needs.
By clicking Contact I agree a Coldwell Banker Agent may contact me by phone or text message including by automated means and prerecorded messages about real estate services, and that I can access real estate services without providing my phone number. I acknowledge that I have read and agree to the Terms of Use and Privacy Notice.
Contact an Agent
Yes, I would like more information from Coldwell Banker. Please use and/or share my information with a Coldwell Banker agent to contact me about my real estate needs.
By clicking Contact I agree a Coldwell Banker Agent may contact me by phone or text message including by automated means and prerecorded messages about real estate services, and that I can access real estate services without providing my phone number. I acknowledge that I have read and agree to the Terms of Use and Privacy Notice.


