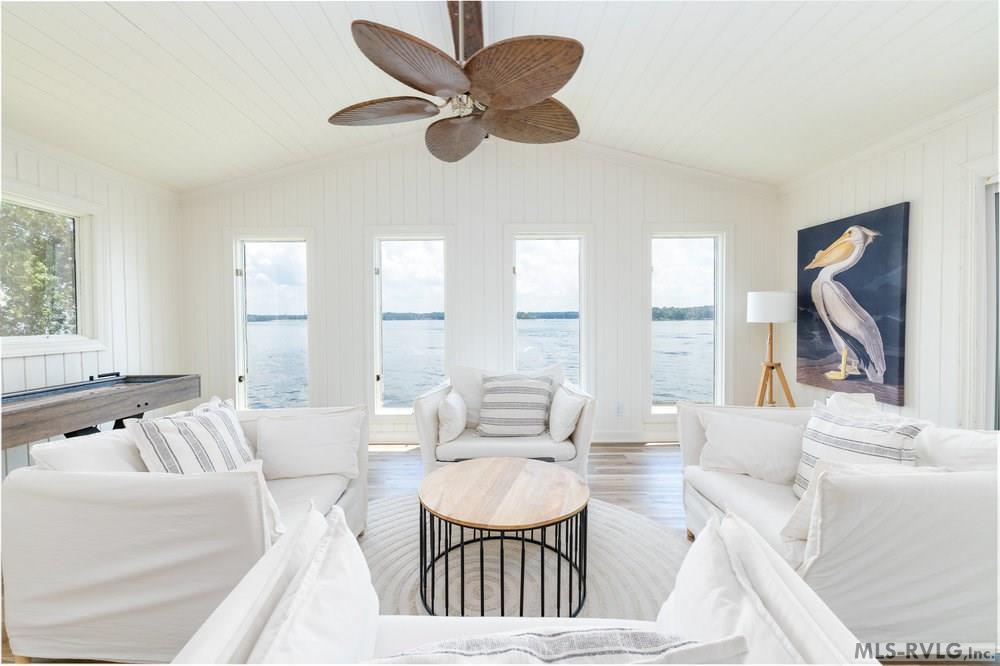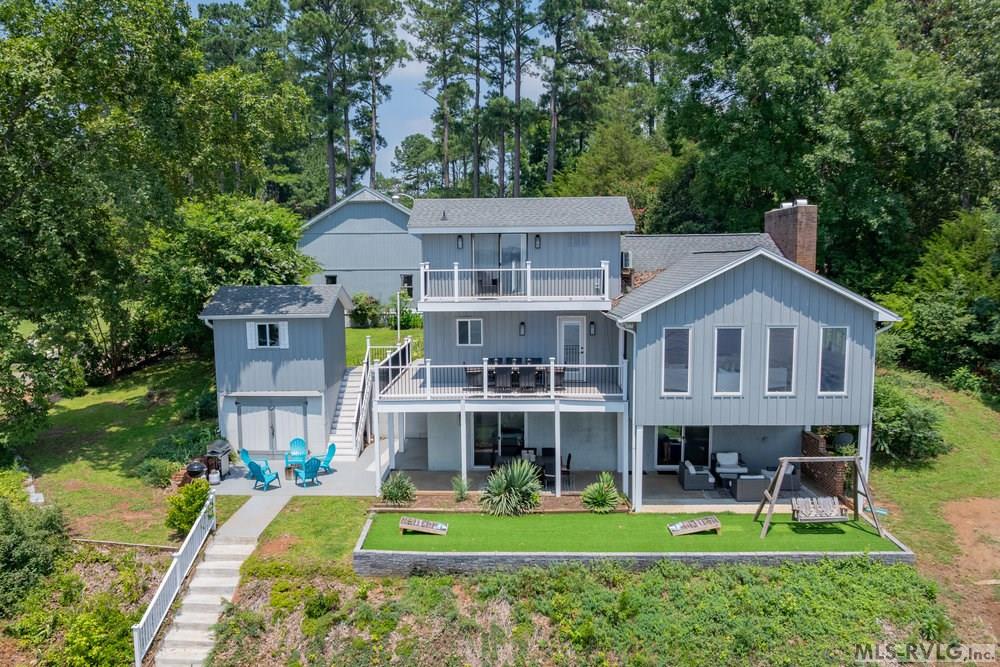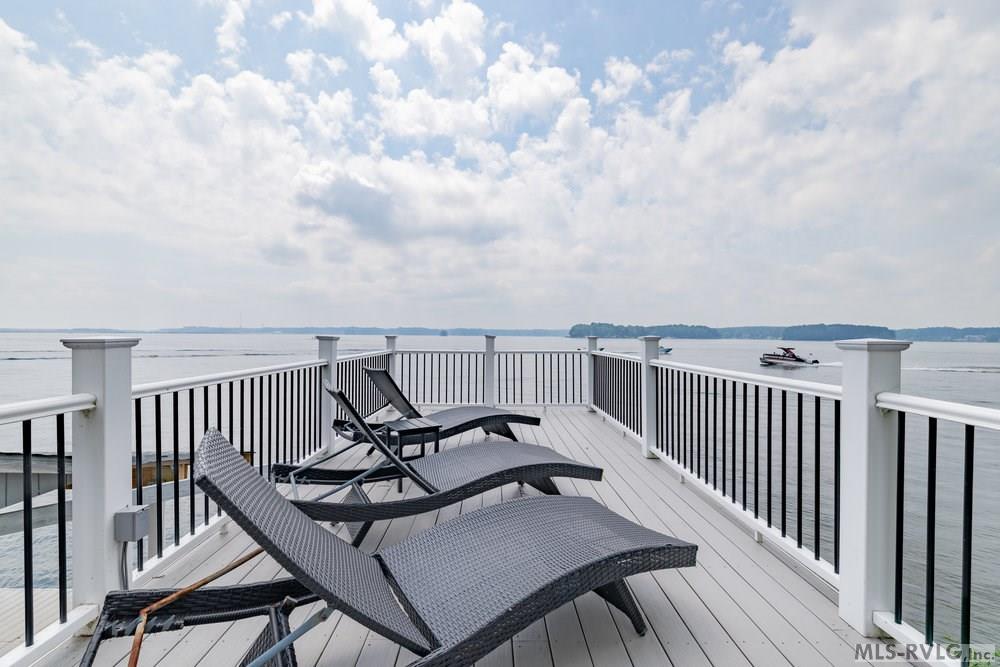


Listed by
Crystal Dickens
The Pointe Realty Group (Littleton)
252-586-1150
Last updated:
October 19, 2025, 03:26 PM
MLS#
139802
Source:
NC RVLGBR
About This Home
Home Facts
Single Family
3 Baths
3 Bedrooms
Built in 1976
Price Summary
1,069,000
$379 per Sq. Ft.
MLS #:
139802
Last Updated:
October 19, 2025, 03:26 PM
Added:
7 day(s) ago
Rooms & Interior
Bedrooms
Total Bedrooms:
3
Bathrooms
Total Bathrooms:
3
Full Bathrooms:
3
Interior
Living Area:
2,819 Sq. Ft.
Structure
Structure
Building Area:
2,819 Sq. Ft.
Year Built:
1976
Lot
Lot Size (Sq. Ft):
23,958
Finances & Disclosures
Price:
$1,069,000
Price per Sq. Ft:
$379 per Sq. Ft.
Contact an Agent
Yes, I would like more information from Coldwell Banker. Please use and/or share my information with a Coldwell Banker agent to contact me about my real estate needs.
By clicking Contact I agree a Coldwell Banker Agent may contact me by phone or text message including by automated means and prerecorded messages about real estate services, and that I can access real estate services without providing my phone number. I acknowledge that I have read and agree to the Terms of Use and Privacy Notice.
Contact an Agent
Yes, I would like more information from Coldwell Banker. Please use and/or share my information with a Coldwell Banker agent to contact me about my real estate needs.
By clicking Contact I agree a Coldwell Banker Agent may contact me by phone or text message including by automated means and prerecorded messages about real estate services, and that I can access real estate services without providing my phone number. I acknowledge that I have read and agree to the Terms of Use and Privacy Notice.