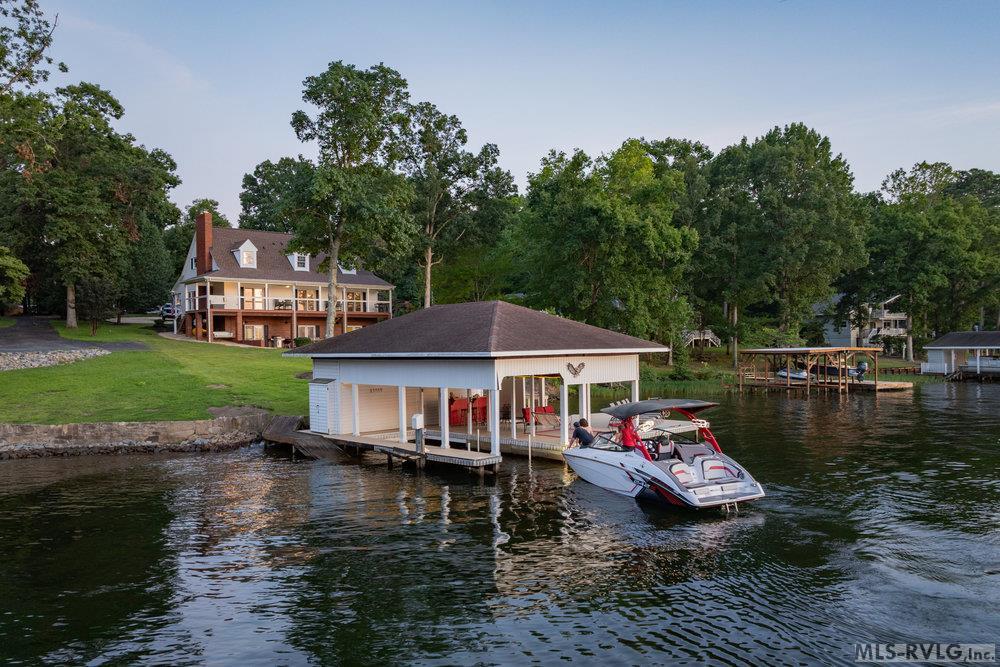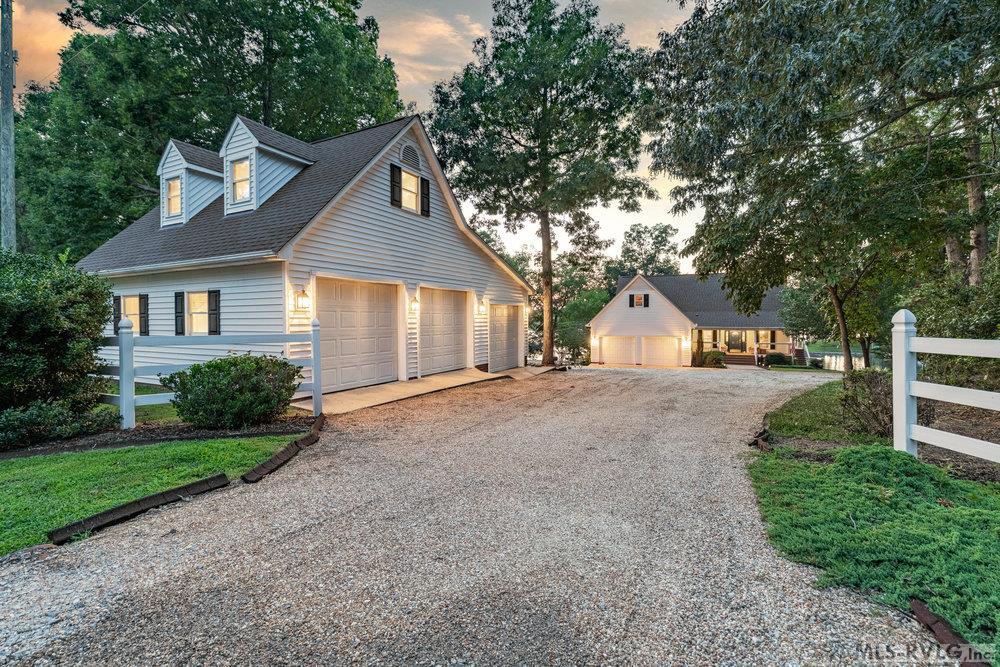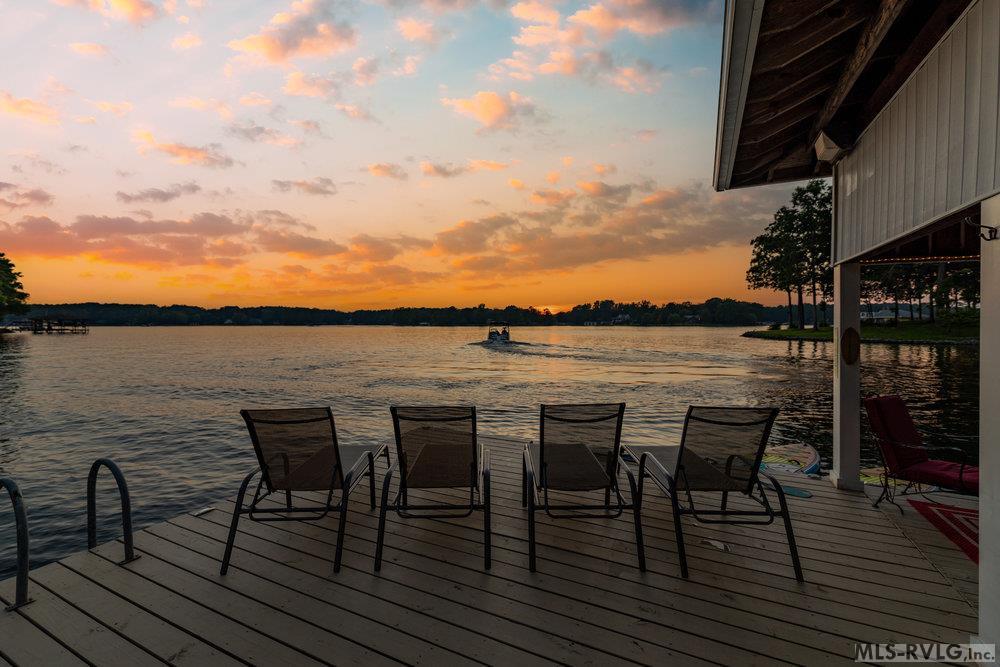


Listed by
Crystal Dickens
The Pointe Realty Group (Littleton)
252-586-1150
Last updated:
August 11, 2025, 08:47 PM
MLS#
139888
Source:
NC RVLGBR
About This Home
Home Facts
Single Family
4 Baths
3 Bedrooms
Built in 1991
Price Summary
1,463,000
$324 per Sq. Ft.
MLS #:
139888
Last Updated:
August 11, 2025, 08:47 PM
Added:
9 day(s) ago
Rooms & Interior
Bedrooms
Total Bedrooms:
3
Bathrooms
Total Bathrooms:
4
Full Bathrooms:
3
Interior
Living Area:
4,502 Sq. Ft.
Structure
Structure
Building Area:
4,502 Sq. Ft.
Year Built:
1991
Lot
Lot Size (Sq. Ft):
31,363
Finances & Disclosures
Price:
$1,463,000
Price per Sq. Ft:
$324 per Sq. Ft.
Contact an Agent
Yes, I would like more information from Coldwell Banker. Please use and/or share my information with a Coldwell Banker agent to contact me about my real estate needs.
By clicking Contact I agree a Coldwell Banker Agent may contact me by phone or text message including by automated means and prerecorded messages about real estate services, and that I can access real estate services without providing my phone number. I acknowledge that I have read and agree to the Terms of Use and Privacy Notice.
Contact an Agent
Yes, I would like more information from Coldwell Banker. Please use and/or share my information with a Coldwell Banker agent to contact me about my real estate needs.
By clicking Contact I agree a Coldwell Banker Agent may contact me by phone or text message including by automated means and prerecorded messages about real estate services, and that I can access real estate services without providing my phone number. I acknowledge that I have read and agree to the Terms of Use and Privacy Notice.