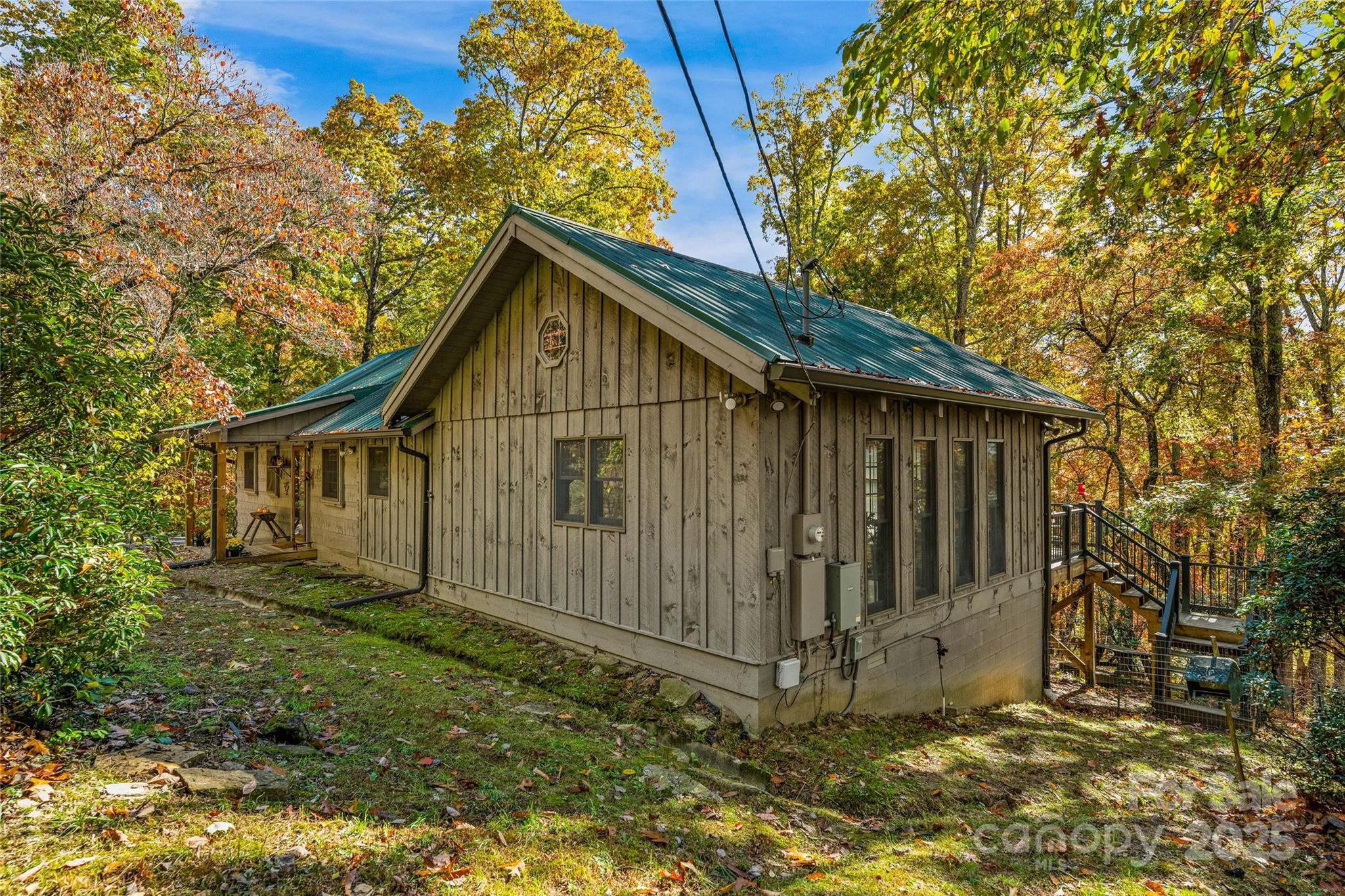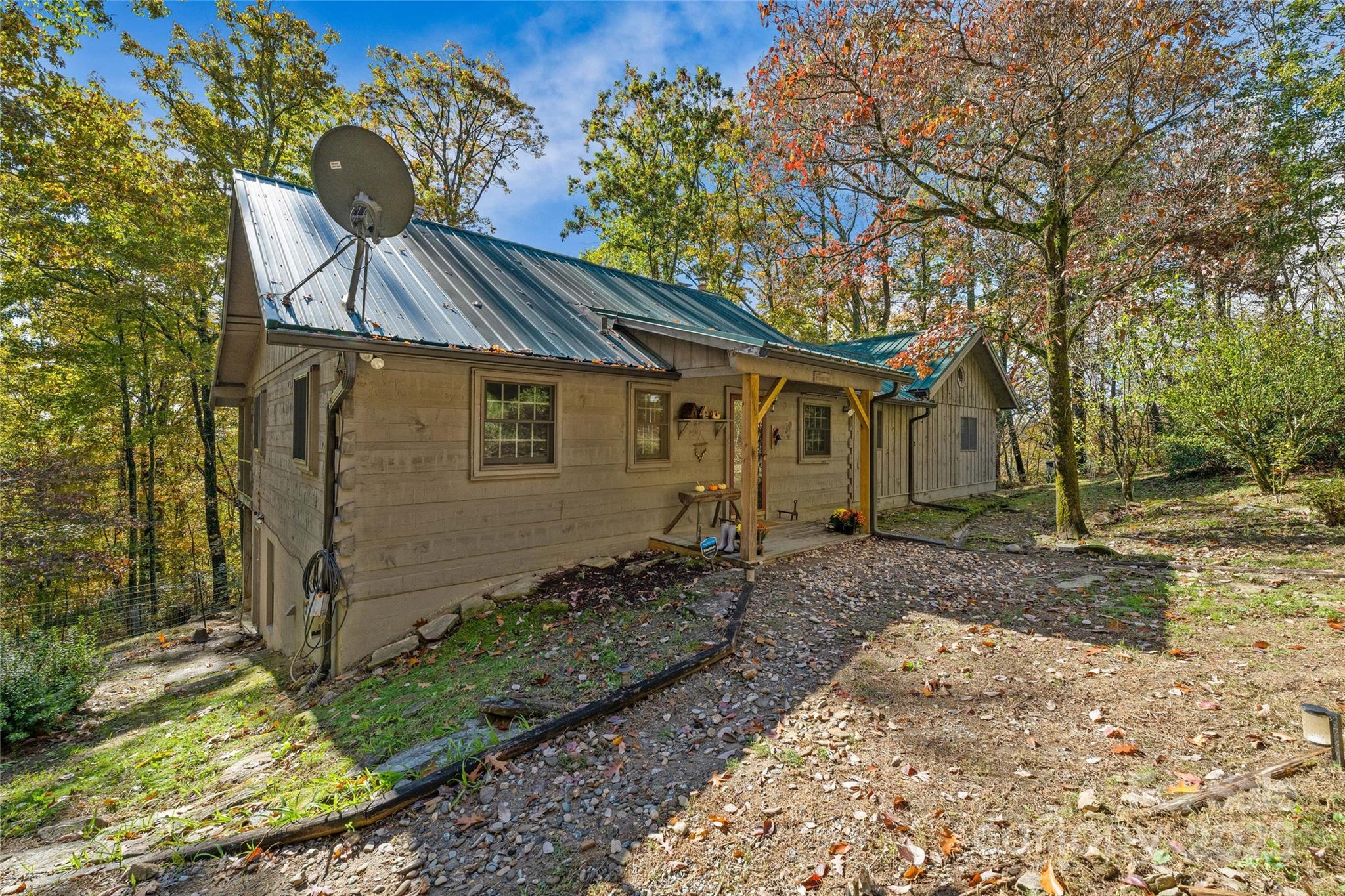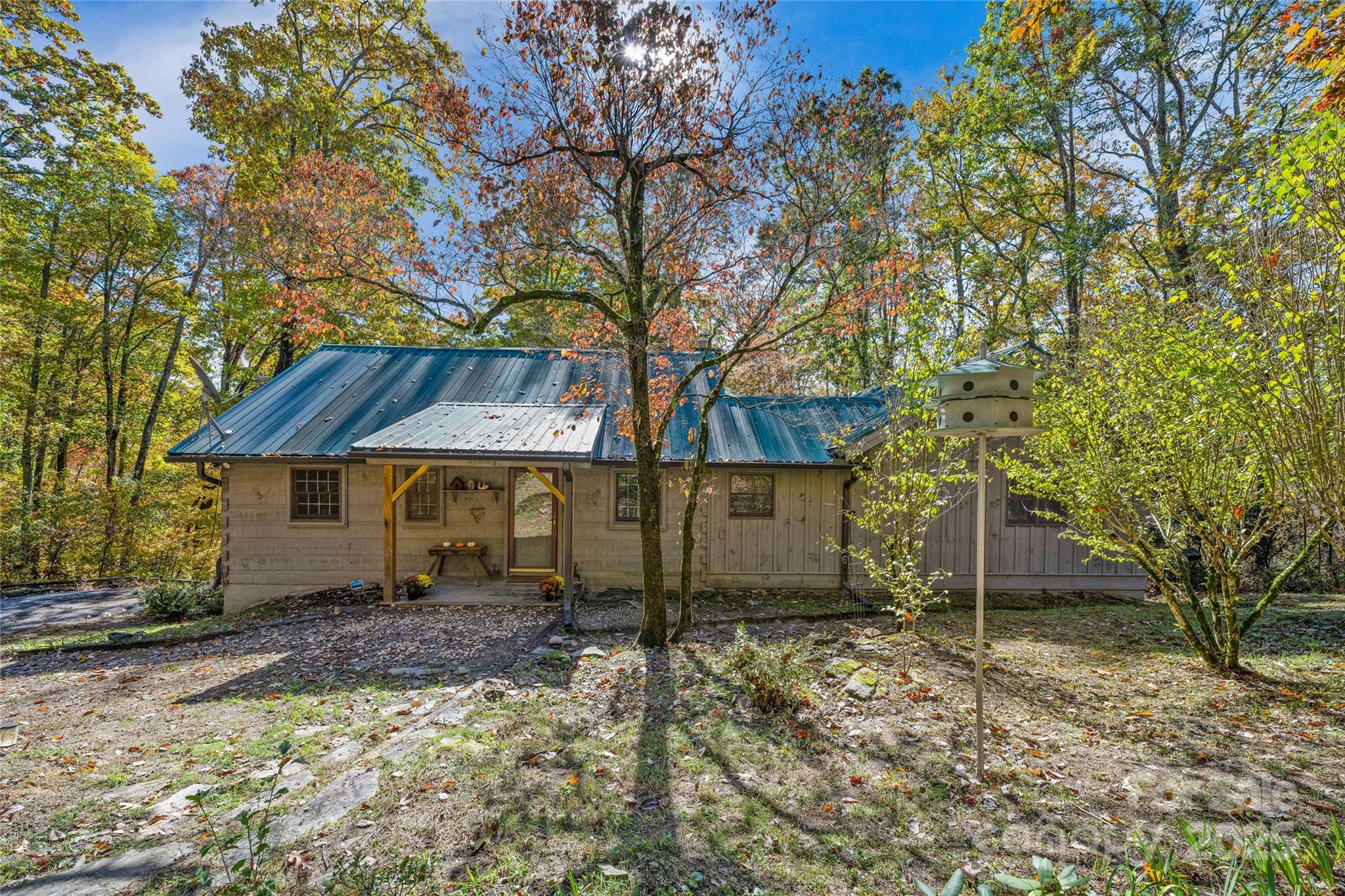


499 E Poplar Drive, Hendersonville, NC 28792
Active
Listed by
Tara Thompson
Grey Dog Real Estate
Last updated:
November 9, 2025, 12:09 PM
MLS#
4315602
Source:
CH
About This Home
Home Facts
Single Family
3 Baths
2 Bedrooms
Built in 1980
Price Summary
535,000
$356 per Sq. Ft.
MLS #:
4315602
Last Updated:
November 9, 2025, 12:09 PM
Rooms & Interior
Bedrooms
Total Bedrooms:
2
Bathrooms
Total Bathrooms:
3
Full Bathrooms:
2
Interior
Living Area:
1,502 Sq. Ft.
Structure
Structure
Building Area:
1,502 Sq. Ft.
Year Built:
1980
Lot
Lot Size (Sq. Ft):
163,350
Finances & Disclosures
Price:
$535,000
Price per Sq. Ft:
$356 per Sq. Ft.
Contact an Agent
Yes, I would like more information from Coldwell Banker. Please use and/or share my information with a Coldwell Banker agent to contact me about my real estate needs.
By clicking Contact I agree a Coldwell Banker Agent may contact me by phone or text message including by automated means and prerecorded messages about real estate services, and that I can access real estate services without providing my phone number. I acknowledge that I have read and agree to the Terms of Use and Privacy Notice.
Contact an Agent
Yes, I would like more information from Coldwell Banker. Please use and/or share my information with a Coldwell Banker agent to contact me about my real estate needs.
By clicking Contact I agree a Coldwell Banker Agent may contact me by phone or text message including by automated means and prerecorded messages about real estate services, and that I can access real estate services without providing my phone number. I acknowledge that I have read and agree to the Terms of Use and Privacy Notice.