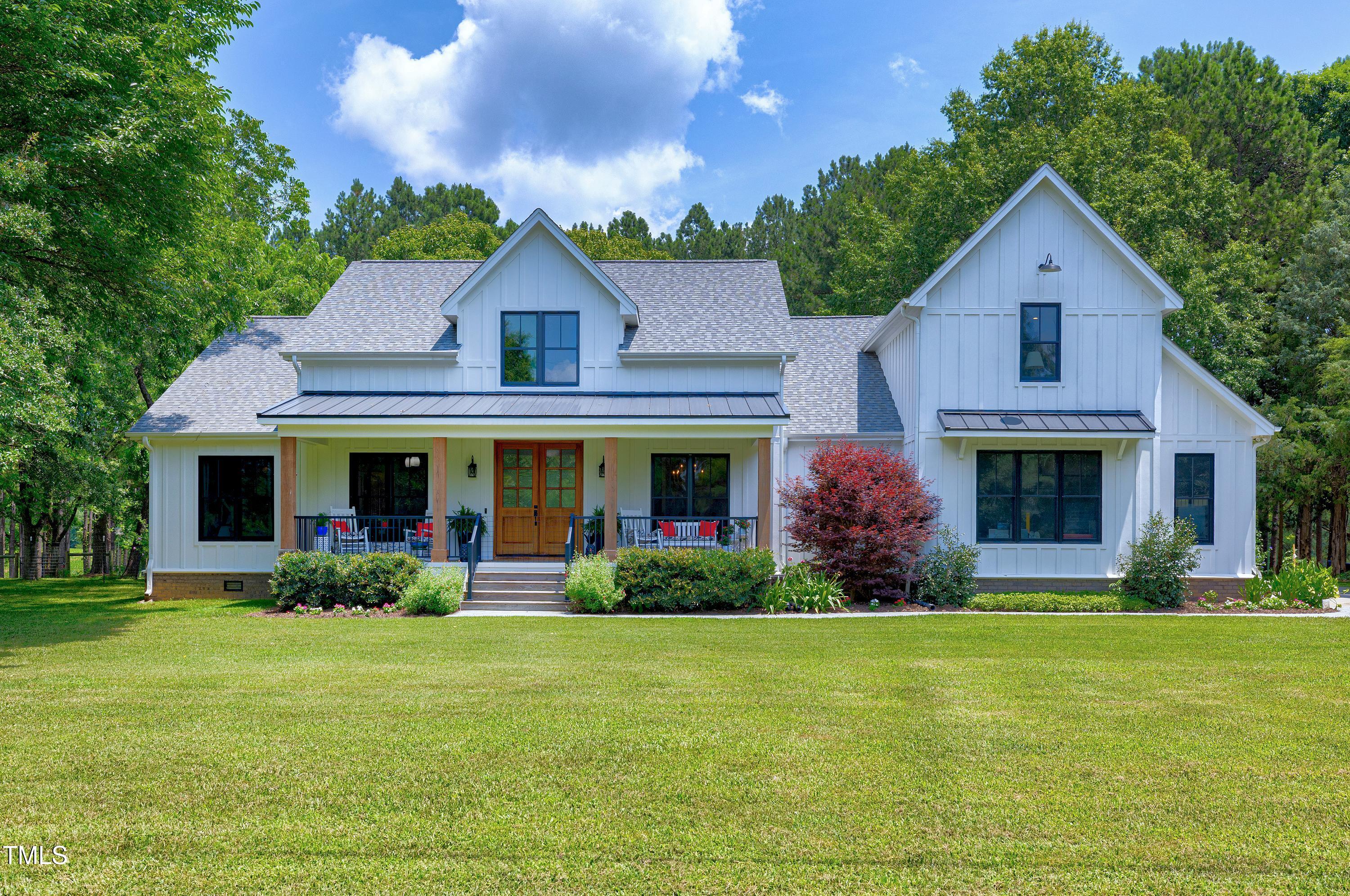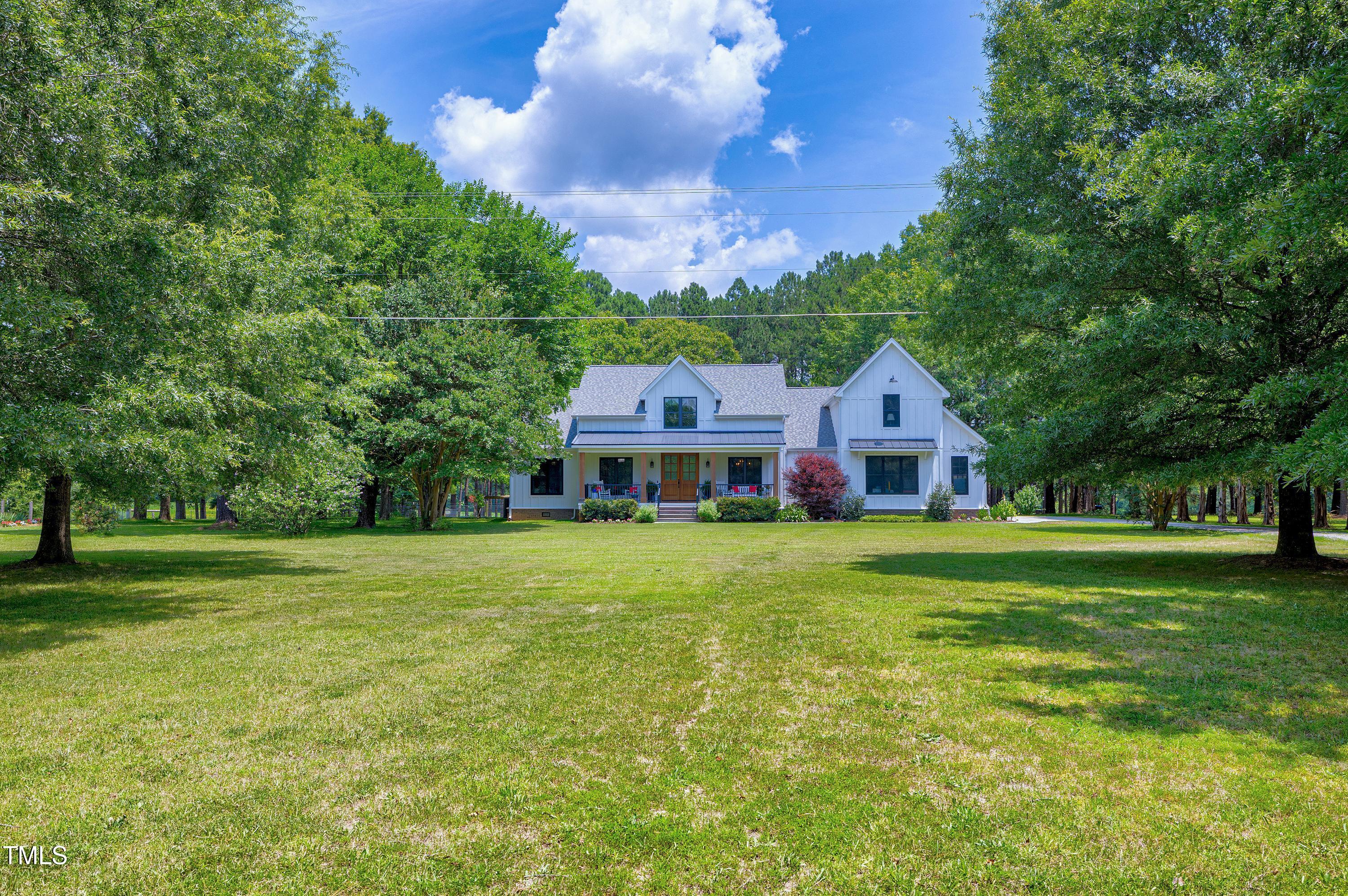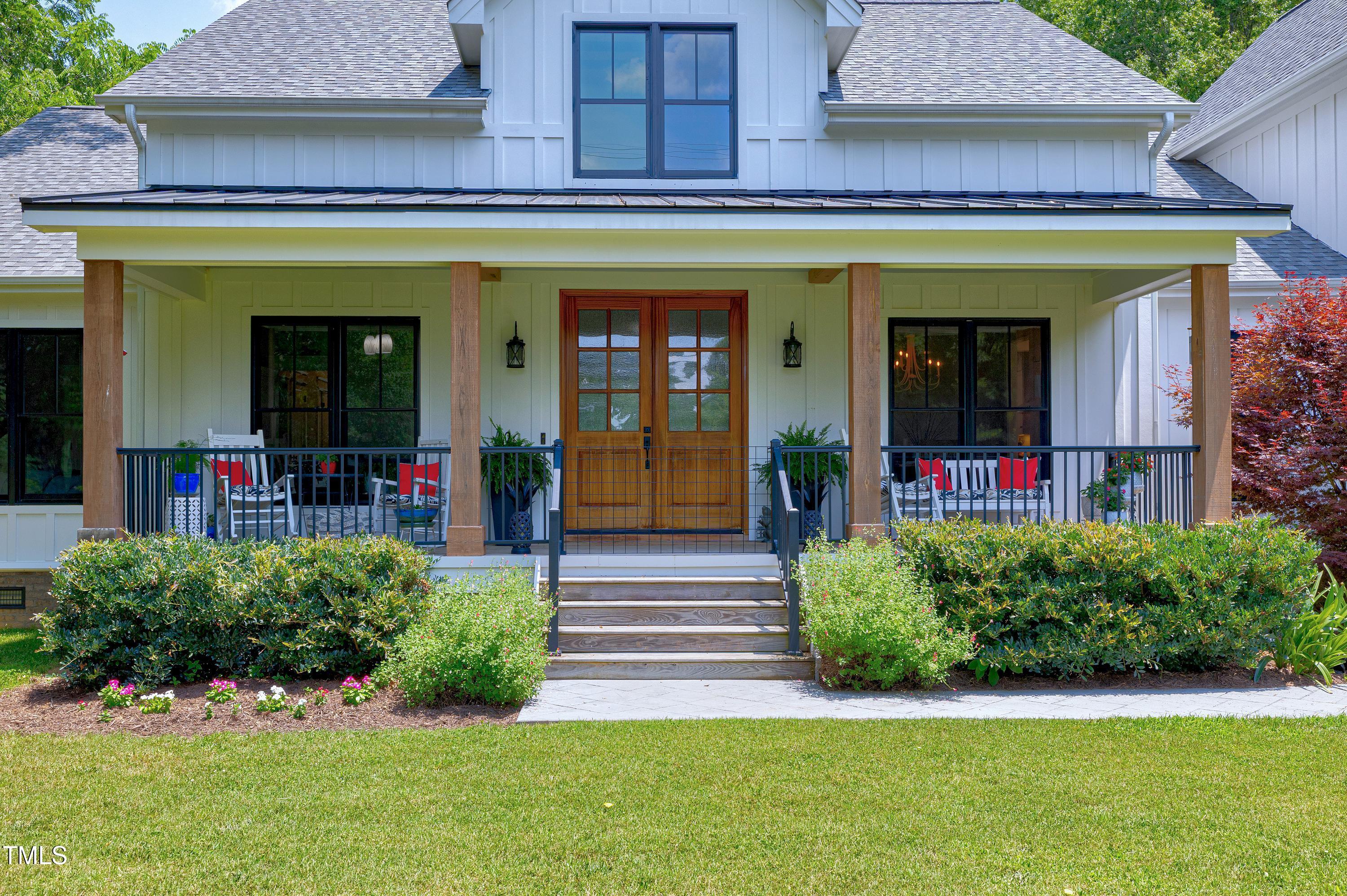


Listed by
Will Williams
252-431-6250
Last updated:
December 18, 2025, 04:18 PM
MLS#
10113993
Source:
RD
About This Home
Home Facts
Farm
4 Baths
4 Bedrooms
Built in 2020
Price Summary
1,224,000
$343 per Sq. Ft.
MLS #:
10113993
Last Updated:
December 18, 2025, 04:18 PM
Added:
4 month(s) ago
Rooms & Interior
Bedrooms
Total Bedrooms:
4
Bathrooms
Total Bathrooms:
4
Full Bathrooms:
2
Interior
Living Area:
3,562 Sq. Ft.
Structure
Structure
Architectural Style:
Transitional
Building Area:
3,562 Sq. Ft.
Year Built:
2020
Lot
Lot Size (Sq. Ft):
712,206
Finances & Disclosures
Price:
$1,224,000
Price per Sq. Ft:
$343 per Sq. Ft.
Contact an Agent
Yes, I would like more information from Coldwell Banker. Please use and/or share my information with a Coldwell Banker agent to contact me about my real estate needs.
By clicking Contact I agree a Coldwell Banker Agent may contact me by phone or text message including by automated means and prerecorded messages about real estate services, and that I can access real estate services without providing my phone number. I acknowledge that I have read and agree to the Terms of Use and Privacy Notice.
Contact an Agent
Yes, I would like more information from Coldwell Banker. Please use and/or share my information with a Coldwell Banker agent to contact me about my real estate needs.
By clicking Contact I agree a Coldwell Banker Agent may contact me by phone or text message including by automated means and prerecorded messages about real estate services, and that I can access real estate services without providing my phone number. I acknowledge that I have read and agree to the Terms of Use and Privacy Notice.