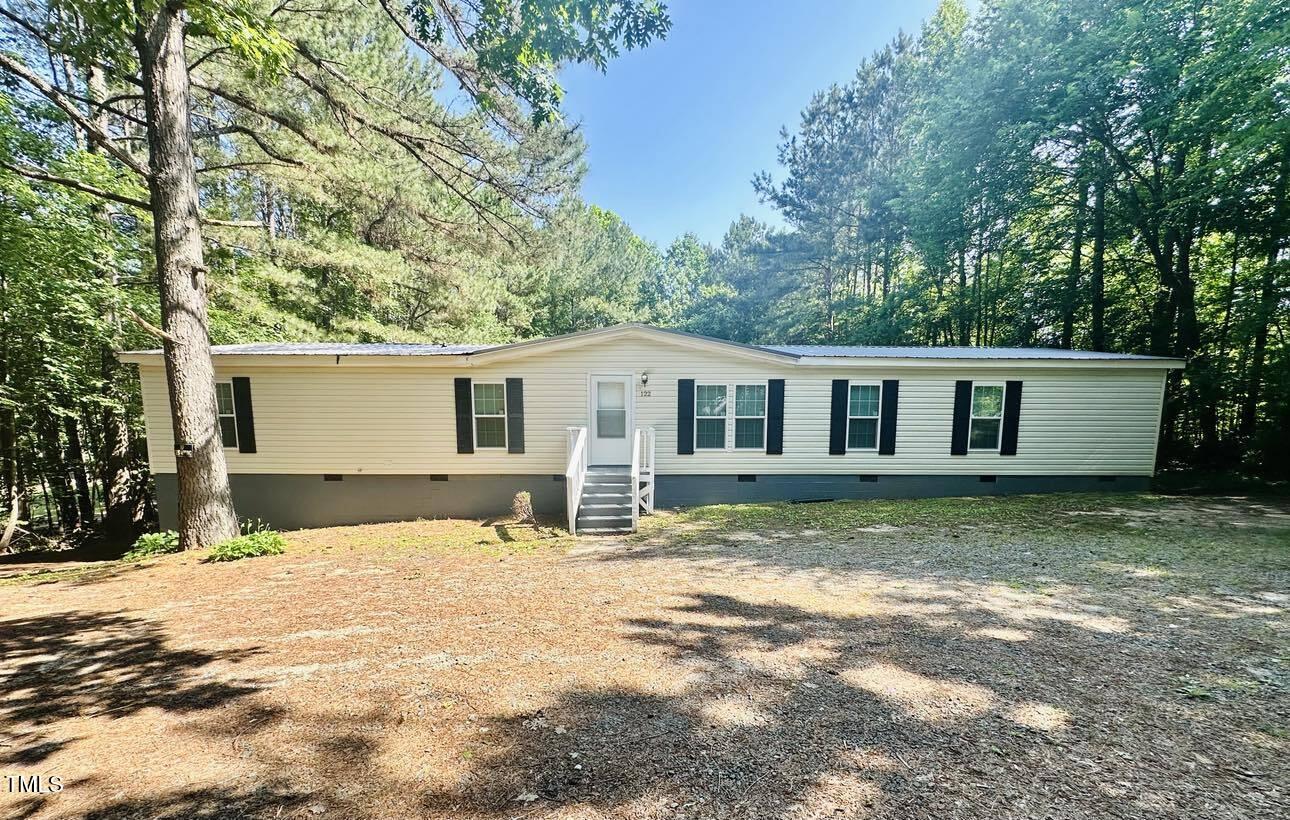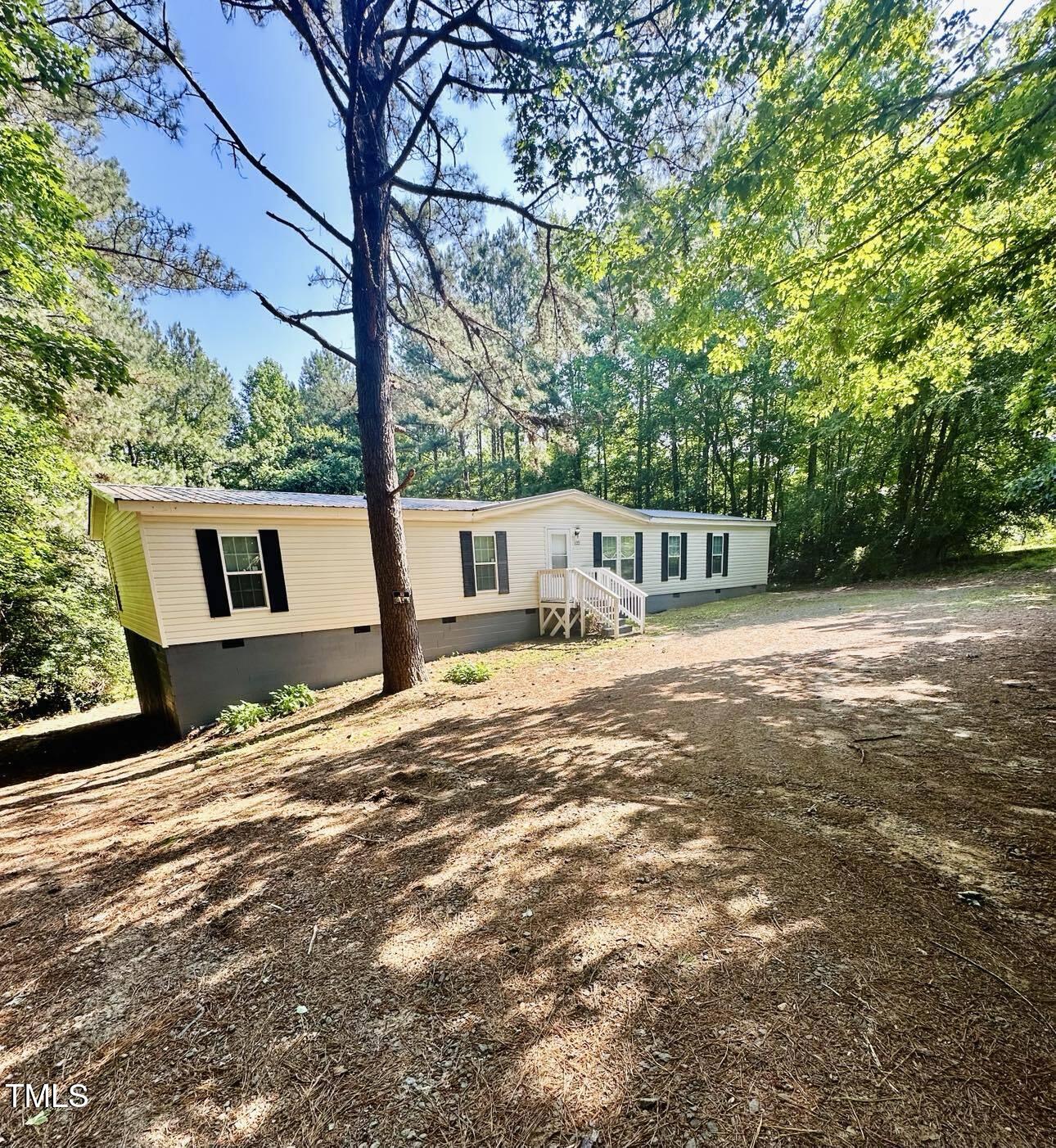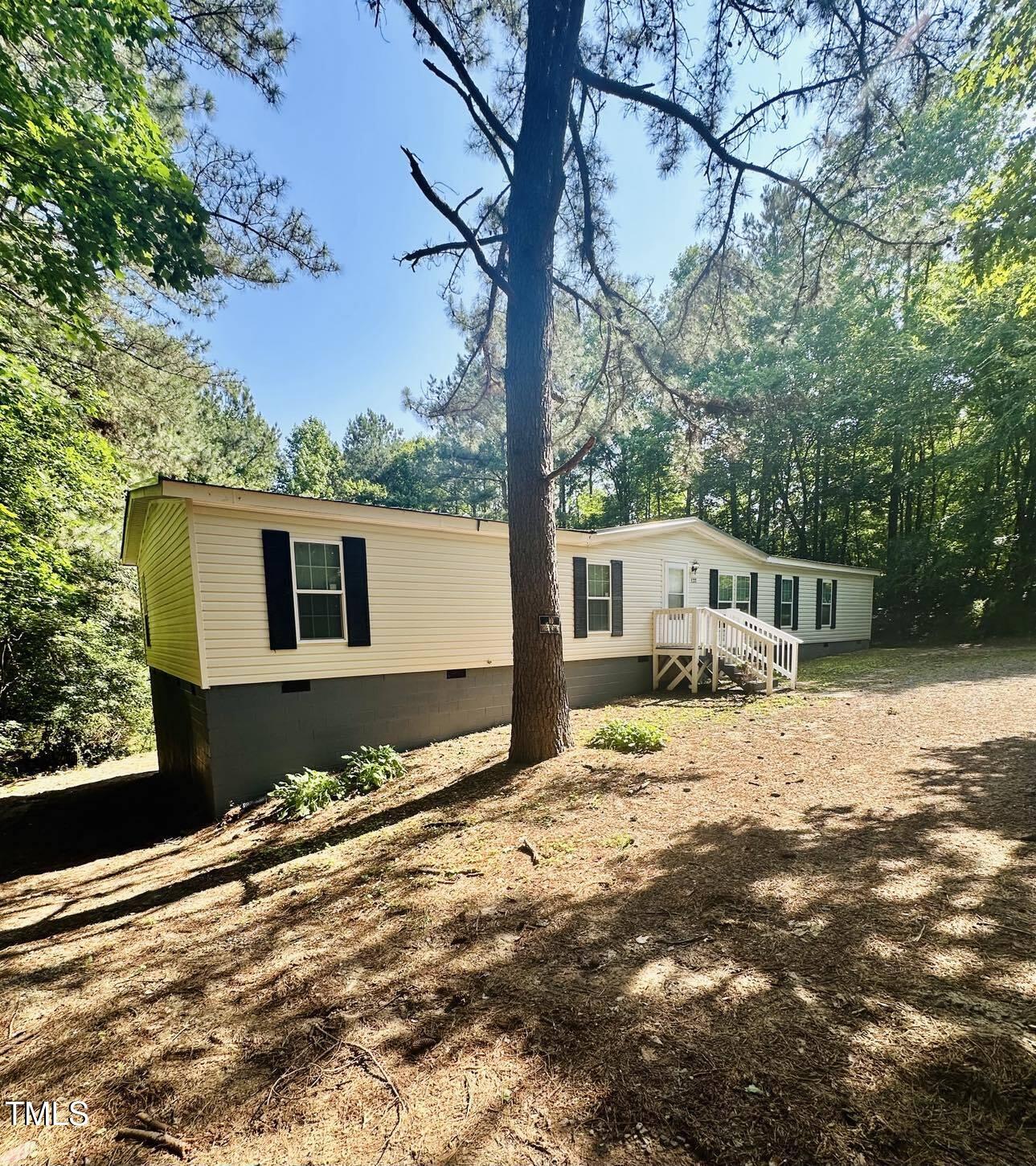


122 Casei Lane, Henderson, NC 27537
$249,500
3
Beds
2
Baths
2,052
Sq Ft
Manufactured
Active
Listed by
Jessica Taylor Landes
Taylor Realty & Investment Grp
919-524-4152
Last updated:
June 13, 2025, 05:09 PM
MLS#
10100464
Source:
RD
About This Home
Home Facts
Manufactured
2 Baths
3 Bedrooms
Built in 2001
Price Summary
249,500
$121 per Sq. Ft.
MLS #:
10100464
Last Updated:
June 13, 2025, 05:09 PM
Added:
14 day(s) ago
Rooms & Interior
Bedrooms
Total Bedrooms:
3
Bathrooms
Total Bathrooms:
2
Full Bathrooms:
2
Interior
Living Area:
2,052 Sq. Ft.
Structure
Structure
Architectural Style:
Ranch
Building Area:
2,052 Sq. Ft.
Year Built:
2001
Lot
Lot Size (Sq. Ft):
37,461
Finances & Disclosures
Price:
$249,500
Price per Sq. Ft:
$121 per Sq. Ft.
Contact an Agent
Yes, I would like more information from Coldwell Banker. Please use and/or share my information with a Coldwell Banker agent to contact me about my real estate needs.
By clicking Contact I agree a Coldwell Banker Agent may contact me by phone or text message including by automated means and prerecorded messages about real estate services, and that I can access real estate services without providing my phone number. I acknowledge that I have read and agree to the Terms of Use and Privacy Notice.
Contact an Agent
Yes, I would like more information from Coldwell Banker. Please use and/or share my information with a Coldwell Banker agent to contact me about my real estate needs.
By clicking Contact I agree a Coldwell Banker Agent may contact me by phone or text message including by automated means and prerecorded messages about real estate services, and that I can access real estate services without providing my phone number. I acknowledge that I have read and agree to the Terms of Use and Privacy Notice.