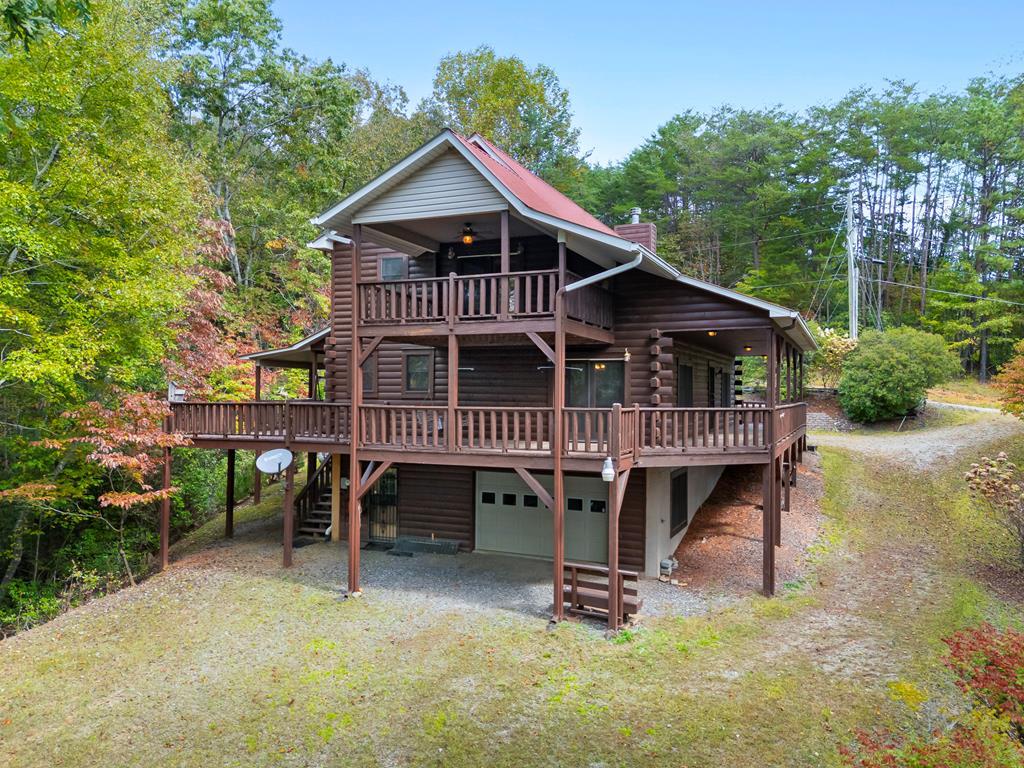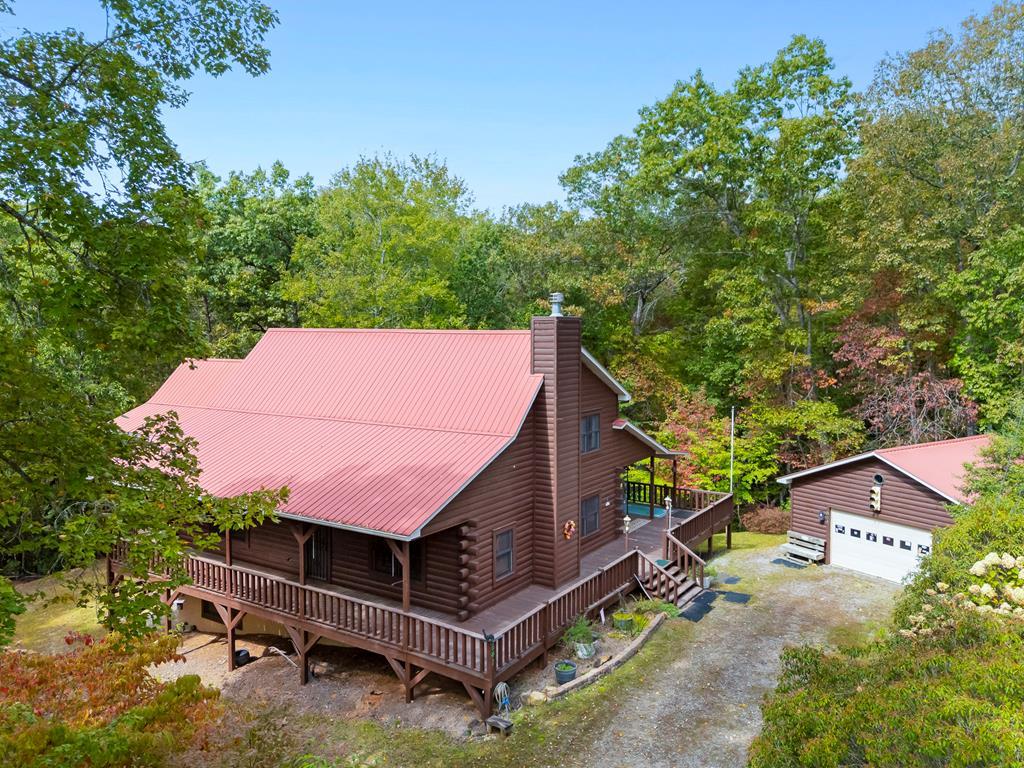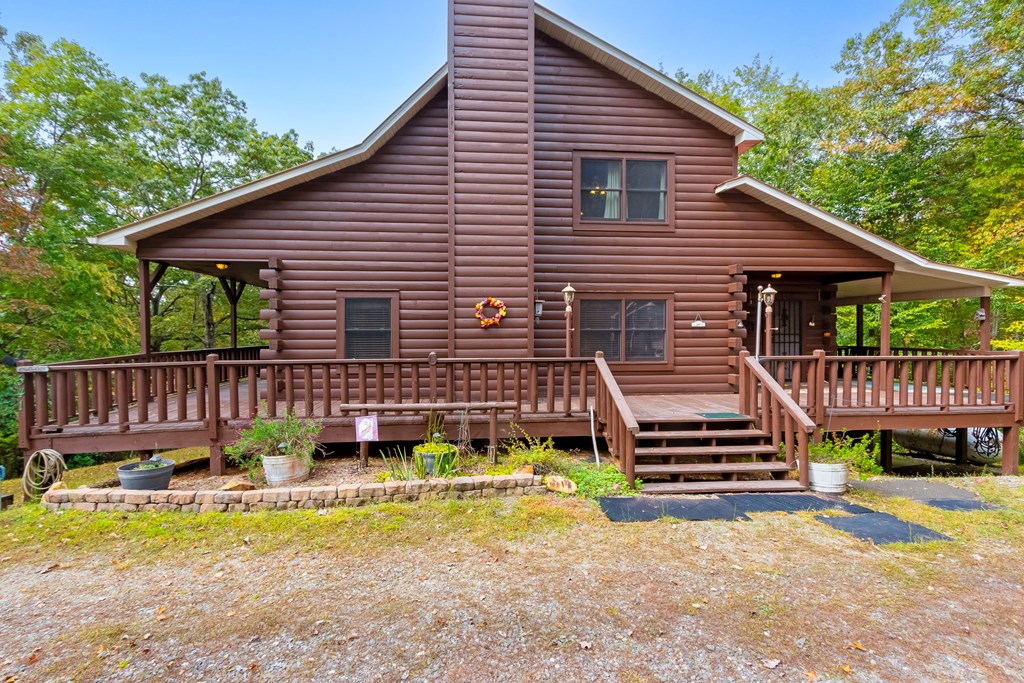


541 Old Dyer Drive, Hayesville, NC 28904
Active
Listed by
Poltrock Team
Remax Mountain Properties
828-837-3002
Last updated:
October 27, 2025, 03:31 PM
MLS#
153985
Source:
NC MLBR
About This Home
Home Facts
Single Family
4 Baths
3 Bedrooms
Built in 2000
Price Summary
509,800
$228 per Sq. Ft.
MLS #:
153985
Last Updated:
October 27, 2025, 03:31 PM
Added:
13 day(s) ago
Rooms & Interior
Bedrooms
Total Bedrooms:
3
Bathrooms
Total Bathrooms:
4
Full Bathrooms:
3
Interior
Living Area:
2,234 Sq. Ft.
Structure
Structure
Architectural Style:
Cabin, Chalet, Log, Single Family
Building Area:
2,234 Sq. Ft.
Year Built:
2000
Lot
Lot Size (Sq. Ft):
311,018
Finances & Disclosures
Price:
$509,800
Price per Sq. Ft:
$228 per Sq. Ft.
Contact an Agent
Yes, I would like more information from Coldwell Banker. Please use and/or share my information with a Coldwell Banker agent to contact me about my real estate needs.
By clicking Contact I agree a Coldwell Banker Agent may contact me by phone or text message including by automated means and prerecorded messages about real estate services, and that I can access real estate services without providing my phone number. I acknowledge that I have read and agree to the Terms of Use and Privacy Notice.
Contact an Agent
Yes, I would like more information from Coldwell Banker. Please use and/or share my information with a Coldwell Banker agent to contact me about my real estate needs.
By clicking Contact I agree a Coldwell Banker Agent may contact me by phone or text message including by automated means and prerecorded messages about real estate services, and that I can access real estate services without providing my phone number. I acknowledge that I have read and agree to the Terms of Use and Privacy Notice.