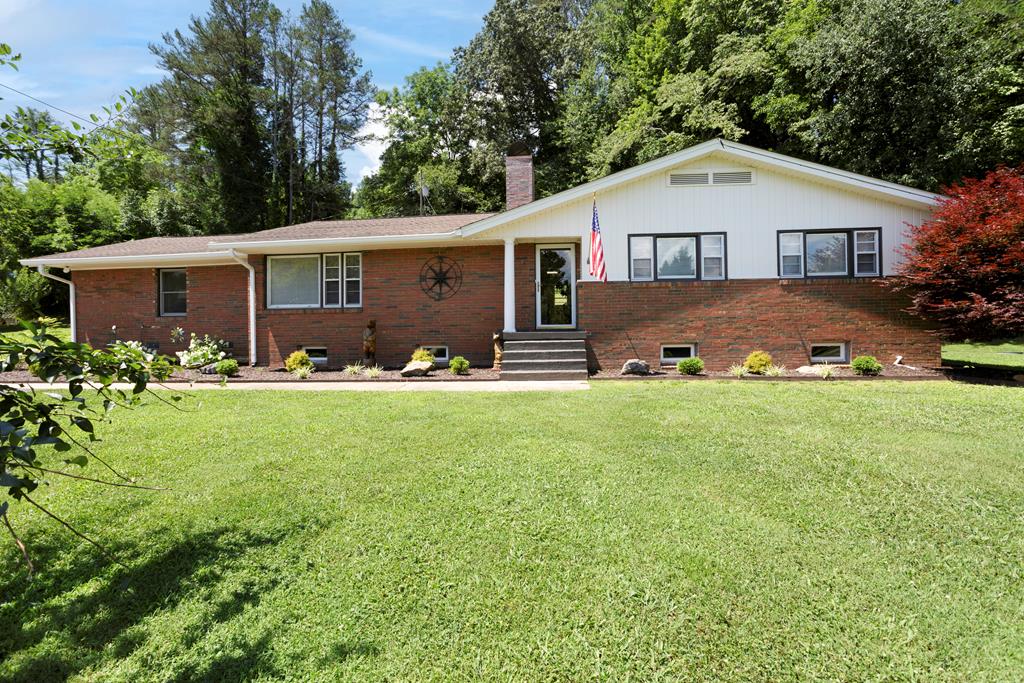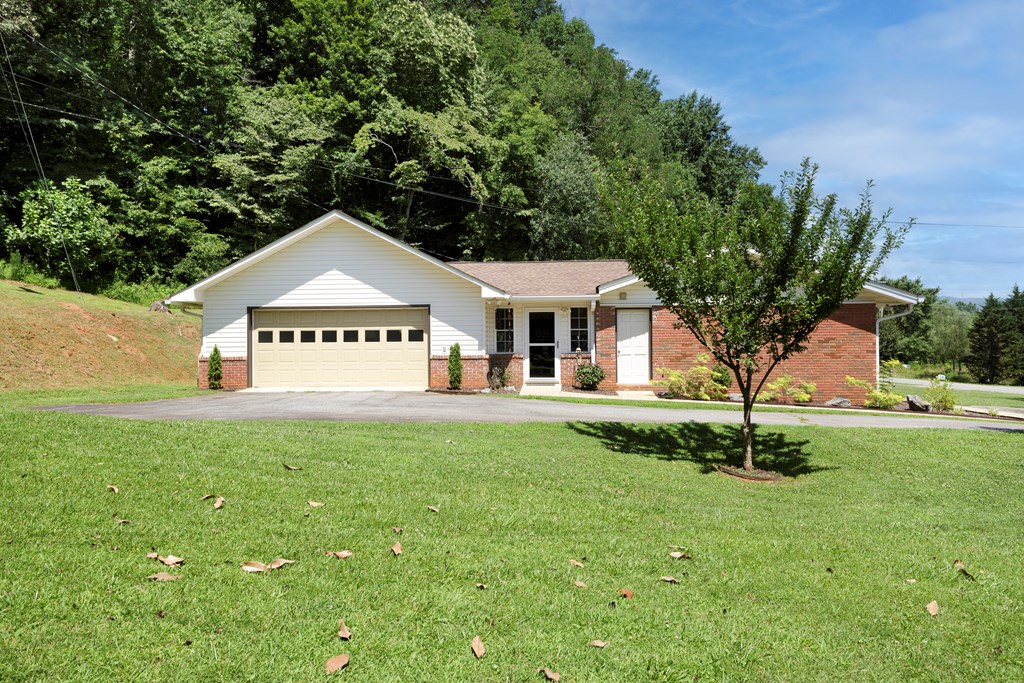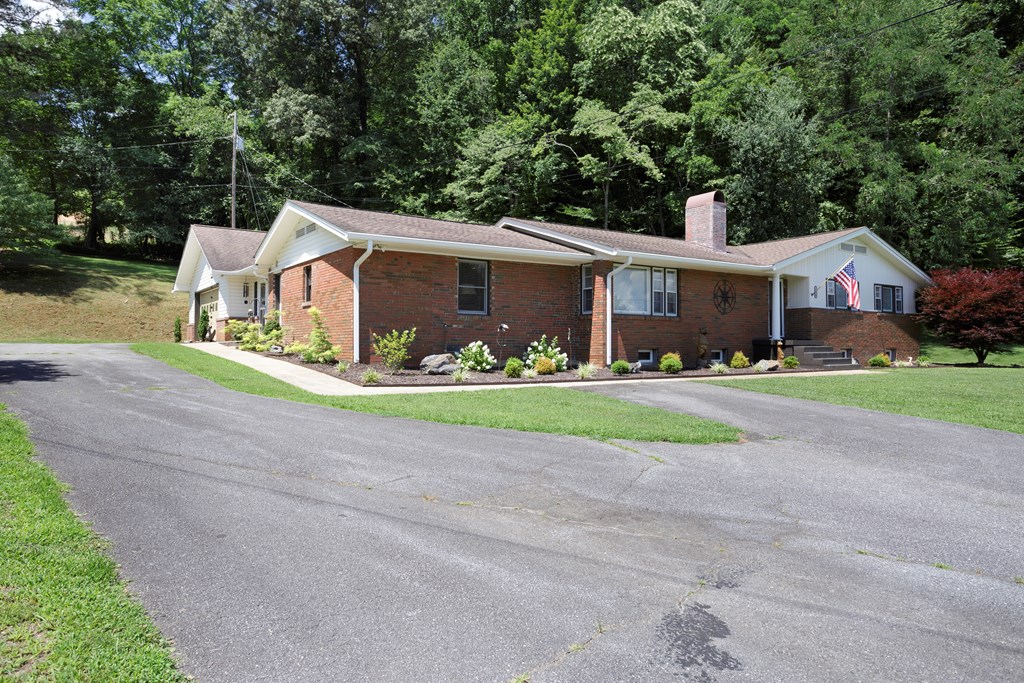


1654 Myers Chapel Road, Hayesville, NC 28904
Active
Listed by
Beverly Koon
Exit Realty Mtn View Prop.
828-837-2288
Last updated:
July 8, 2025, 03:02 PM
MLS#
153214
Source:
NC MLBR
About This Home
Home Facts
Single Family
3 Baths
3 Bedrooms
Built in 1959
Price Summary
565,000
$282 per Sq. Ft.
MLS #:
153214
Last Updated:
July 8, 2025, 03:02 PM
Added:
2 day(s) ago
Rooms & Interior
Bedrooms
Total Bedrooms:
3
Bathrooms
Total Bathrooms:
3
Full Bathrooms:
2
Interior
Living Area:
2,000 Sq. Ft.
Structure
Structure
Architectural Style:
Ranch, Single Family
Building Area:
2,000 Sq. Ft.
Year Built:
1959
Lot
Lot Size (Sq. Ft):
128,066
Finances & Disclosures
Price:
$565,000
Price per Sq. Ft:
$282 per Sq. Ft.
Contact an Agent
Yes, I would like more information from Coldwell Banker. Please use and/or share my information with a Coldwell Banker agent to contact me about my real estate needs.
By clicking Contact I agree a Coldwell Banker Agent may contact me by phone or text message including by automated means and prerecorded messages about real estate services, and that I can access real estate services without providing my phone number. I acknowledge that I have read and agree to the Terms of Use and Privacy Notice.
Contact an Agent
Yes, I would like more information from Coldwell Banker. Please use and/or share my information with a Coldwell Banker agent to contact me about my real estate needs.
By clicking Contact I agree a Coldwell Banker Agent may contact me by phone or text message including by automated means and prerecorded messages about real estate services, and that I can access real estate services without providing my phone number. I acknowledge that I have read and agree to the Terms of Use and Privacy Notice.