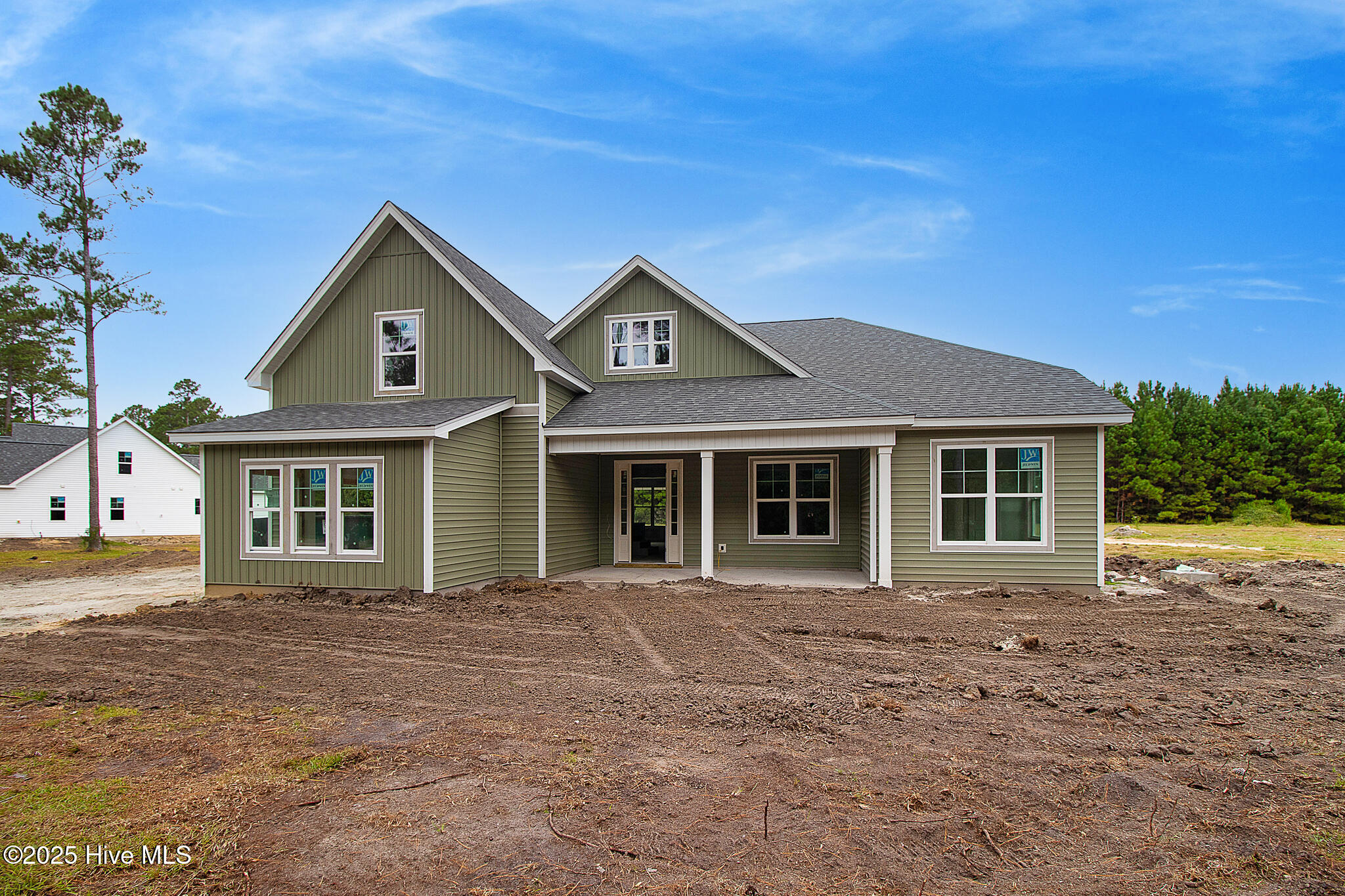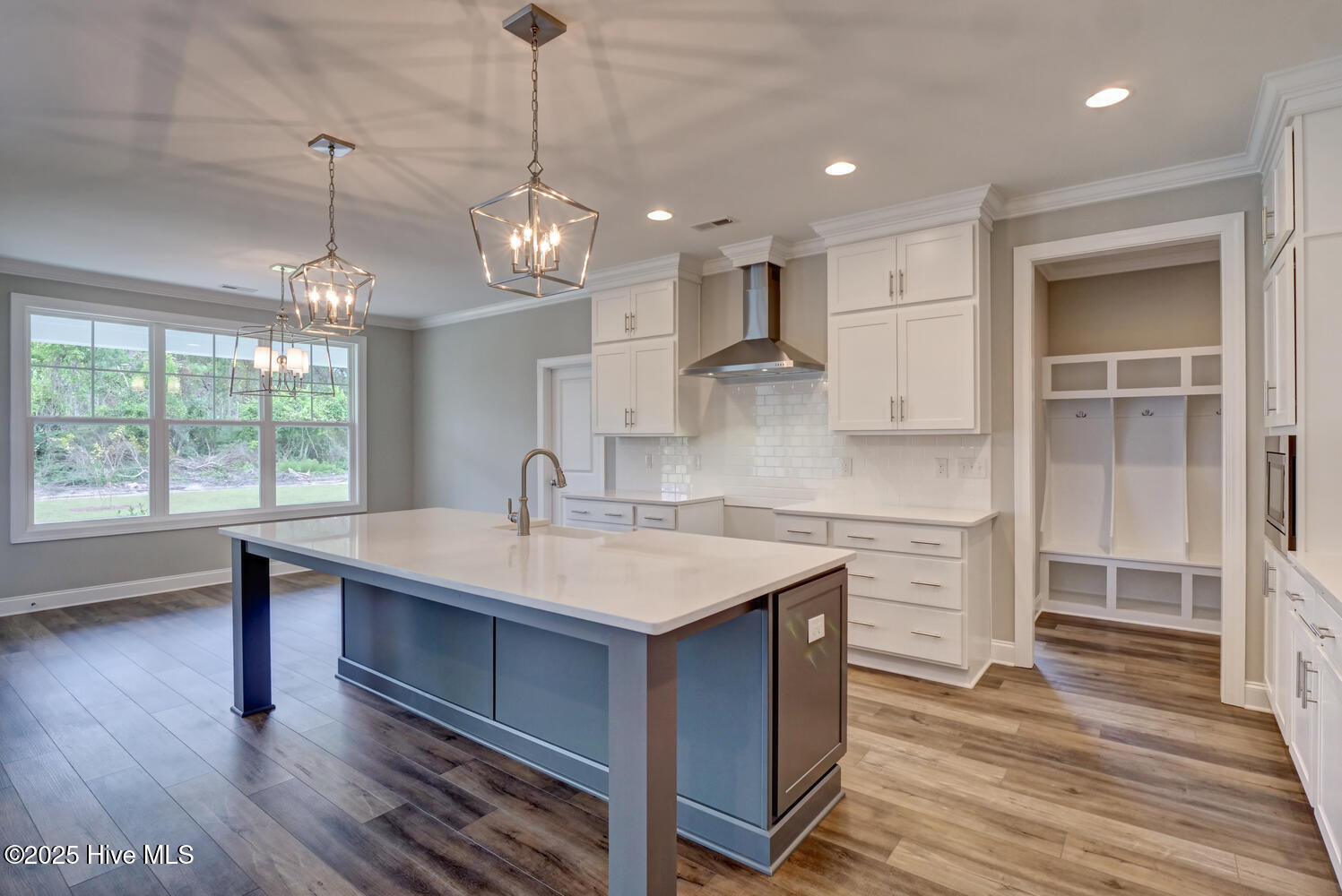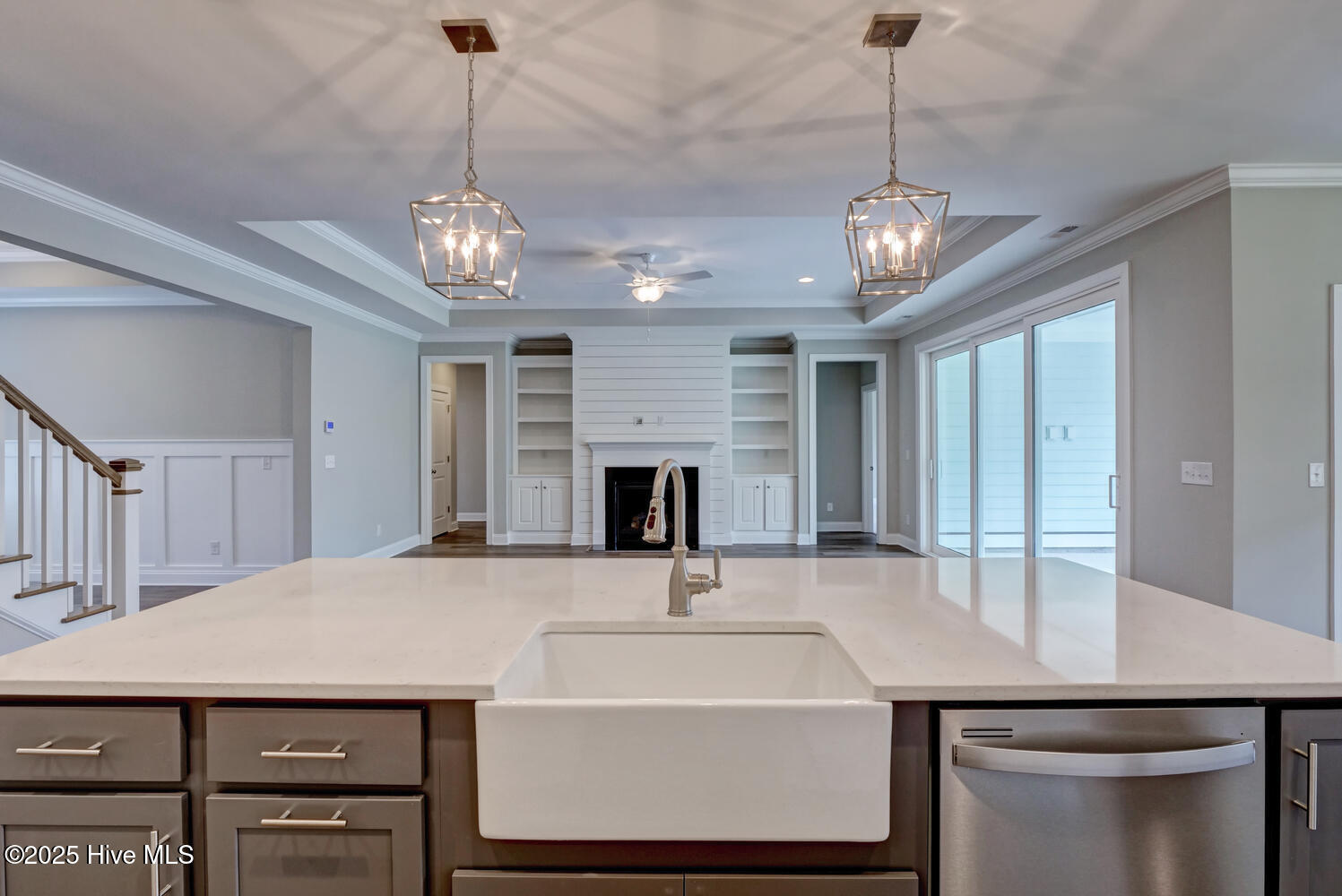


114 Antebellum Drive, Havelock, NC 28532
$529,900
4
Beds
3
Baths
2,546
Sq Ft
Single Family
Active
Listed by
Mary Cheatham King Real Estate Team
Keller Williams Crystal Coast
252-515-7291
Last updated:
September 19, 2025, 07:46 PM
MLS#
100531334
Source:
NC CCAR
About This Home
Home Facts
Single Family
3 Baths
4 Bedrooms
Built in 2025
Price Summary
529,900
$208 per Sq. Ft.
MLS #:
100531334
Last Updated:
September 19, 2025, 07:46 PM
Added:
10 day(s) ago
Rooms & Interior
Bedrooms
Total Bedrooms:
4
Bathrooms
Total Bathrooms:
3
Full Bathrooms:
3
Interior
Living Area:
2,546 Sq. Ft.
Structure
Structure
Building Area:
2,546 Sq. Ft.
Year Built:
2025
Lot
Lot Size (Sq. Ft):
36,154
Finances & Disclosures
Price:
$529,900
Price per Sq. Ft:
$208 per Sq. Ft.
Contact an Agent
Yes, I would like more information from Coldwell Banker. Please use and/or share my information with a Coldwell Banker agent to contact me about my real estate needs.
By clicking Contact I agree a Coldwell Banker Agent may contact me by phone or text message including by automated means and prerecorded messages about real estate services, and that I can access real estate services without providing my phone number. I acknowledge that I have read and agree to the Terms of Use and Privacy Notice.
Contact an Agent
Yes, I would like more information from Coldwell Banker. Please use and/or share my information with a Coldwell Banker agent to contact me about my real estate needs.
By clicking Contact I agree a Coldwell Banker Agent may contact me by phone or text message including by automated means and prerecorded messages about real estate services, and that I can access real estate services without providing my phone number. I acknowledge that I have read and agree to the Terms of Use and Privacy Notice.