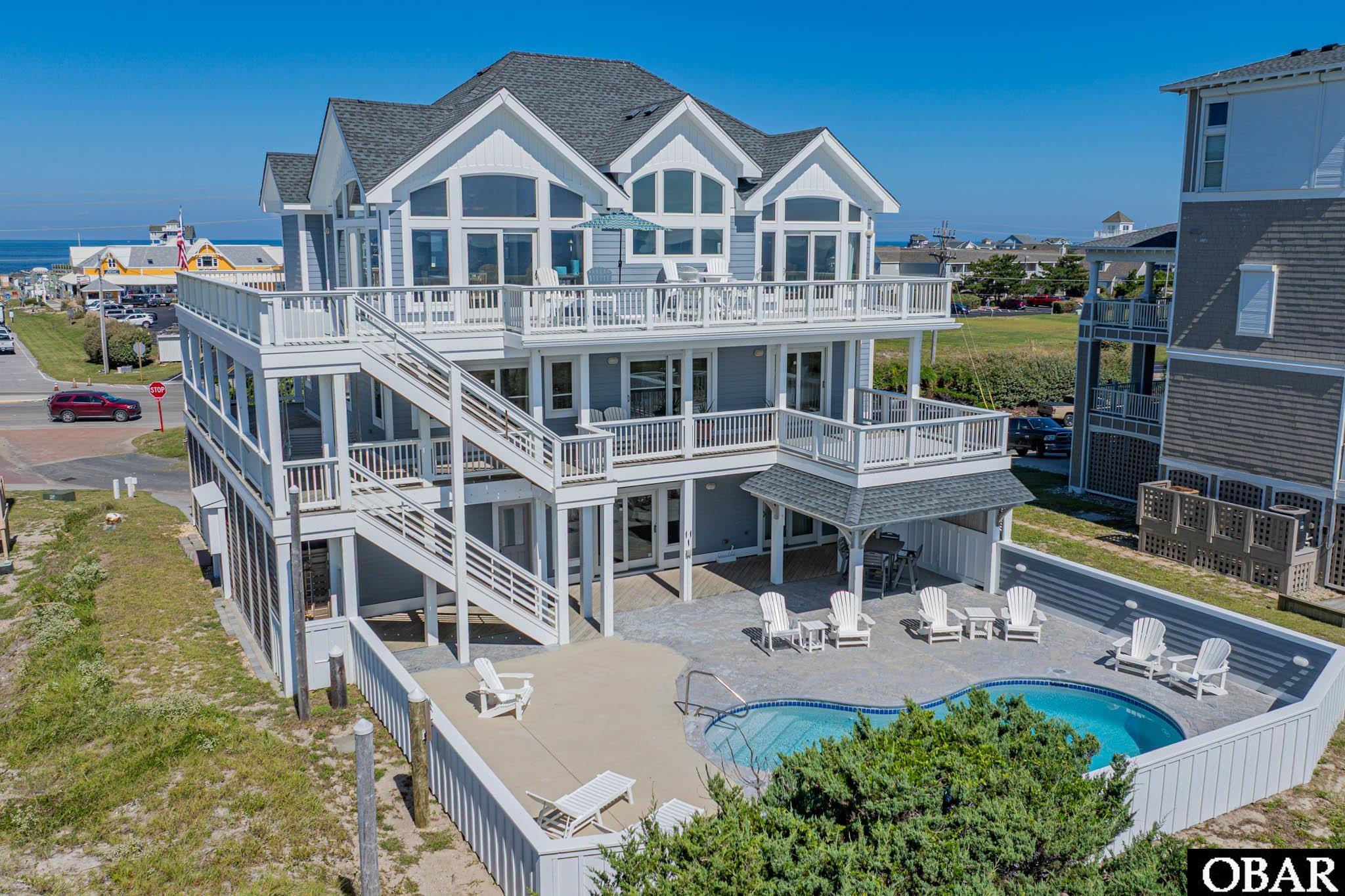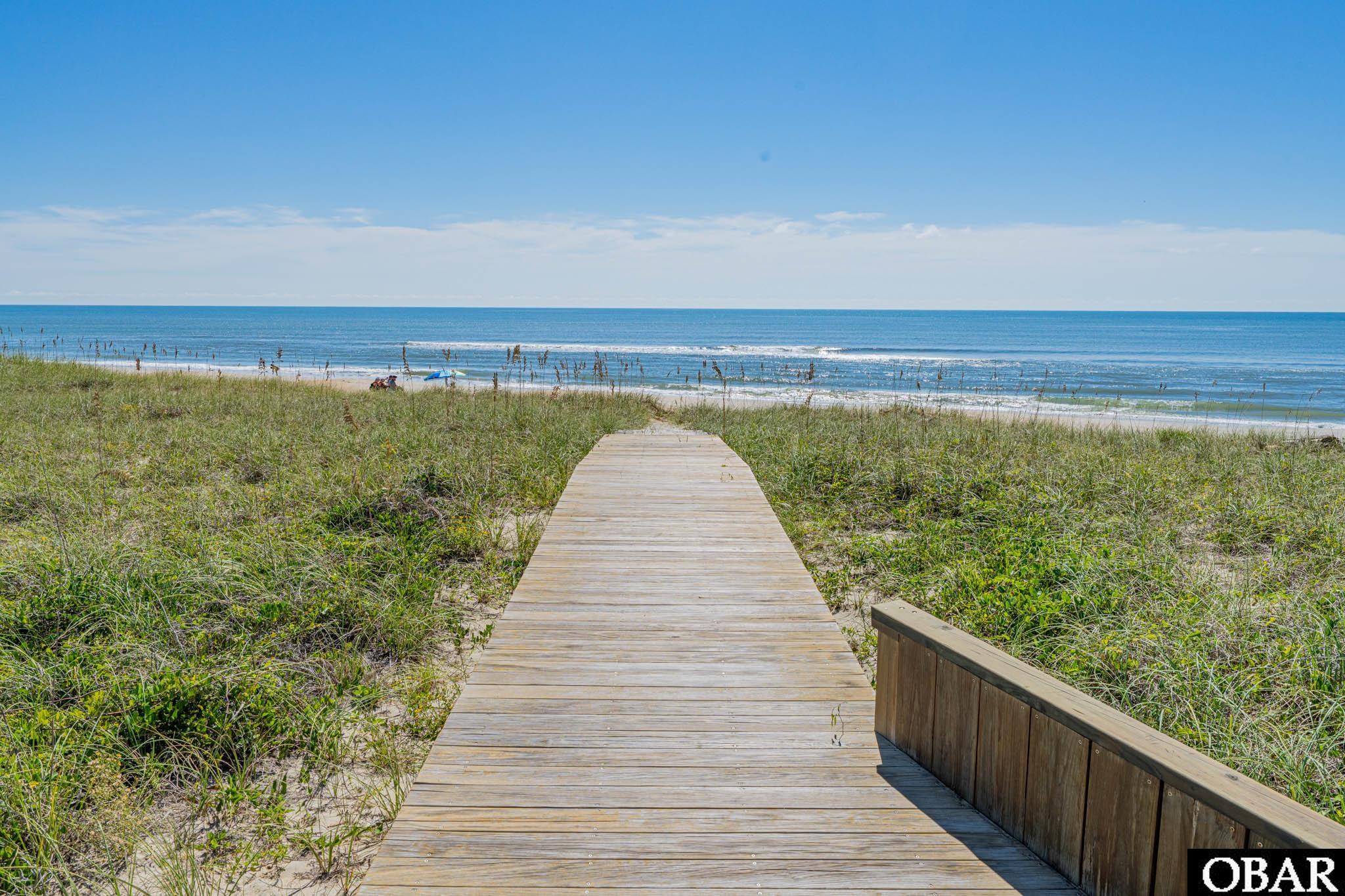Located in the exclusive Hatteras Landing subdivision at the southernmost tip of Hatteras Village, Salt & Light is a meticulously maintained oceanfront home that blends refined coastal living with exceptional access to the best of the Outer Banks. Offering 7 bedrooms, 8 full bathrooms, and 1 half bath across three expansive levels, this home features panoramic views of both the Atlantic Ocean and Pamlico Sound, premium finishes throughout, and a layout built for luxury, functionality, and ease of entertaining. This property has been lovingly used as a primary residence for over a decade, and the level of care and attention to detail is immediately evident. The ground level is centered around a private pool and oversized lanai with a newly installed pool shower, extended concrete deck, and post-and-beam gazebo with beadboard ceiling and LED lighting. Two guest suites—one queen and one full-over-queen bunk—include private baths, with one offering direct access to the deck. A full-size pool table in the game room opens directly to the pool area, while a half bath, laundry room, and garage (perfect for beach and boating gear) round out the floor. The elevator, updated and brought to code in 2024, services all levels of the home. The second floor hosts four more en-suite bedrooms—two kings and two queens—with three opening onto a large oceanfront deck reinforced to support a hot tub. This level also includes a cozy TV lounge and a dedicated office space with direct pool views. All decking materials, including Cali-Bamboo and PVC-capped railings, were chosen for their longevity and coastal durability. The top level is a showstopper. An open-concept kitchen, dining, and living space is framed by sweeping ocean-to-sound views and bathed in natural light. The chef’s kitchen includes stainless steel appliances, ample workspace, and an oversized island ideal for gatherings. Also on this floor is an oceanfront king suite with a spa-style bath featuring a jacuzzi tub and walk-in shower. Above, a loft with its own balcony offers peaceful views of the sound—an ideal retreat for reading or sunset watching. The top-level deck was rebuilt from the structure up using marine-grade plywood, epoxy-sealed joints, stainless steel fasteners, and 22 oz. biaxial fiberglass mat, creating a watertight, low-maintenance surface. Every inch of Salt & Light reflects thoughtful upgrades: LP Smart Siding with stainless steel nails, Anderson sliders and doors, copper flashing, architectural 50-year GAF shingles, upgraded HVAC systems (2024–2025), custom louvers enclosing the parking area, and a beach walkway shared with a neighbor. The interior boasts tiled floors (no carpet), upgraded appliances, new TVs and mounts, and smart lighting. Set within Hatteras Landing, one of the most prestigious neighborhoods on the island, owners enjoy deeded beach access and sound access via a private pier and gazebo. This upscale community is surrounded by natural beauty and world-class amenities. Just across the street are Teach’s Lair and Hatteras Landing Marinas, where you can walk the scenic boardwalk, book a fishing charter, or explore local shops and eateries. The popular Hatteras Sol restaurant is just a short stroll away, and ORV Ramp 55 is nearby for beach driving and surf fishing. Whether watching the sunrise from your private beachfront deck or taking in sunset views from the marina's soundside pier, Salt & Light offers an unbeatable blend of coastal elegance, structural integrity, and island lifestyle. A rental income projection of over $225,000 is on file, making this property an exceptional opportunity for both personal enjoyment and investment. Homes of this caliber, with this level of maintenance and location, rarely come to market.


