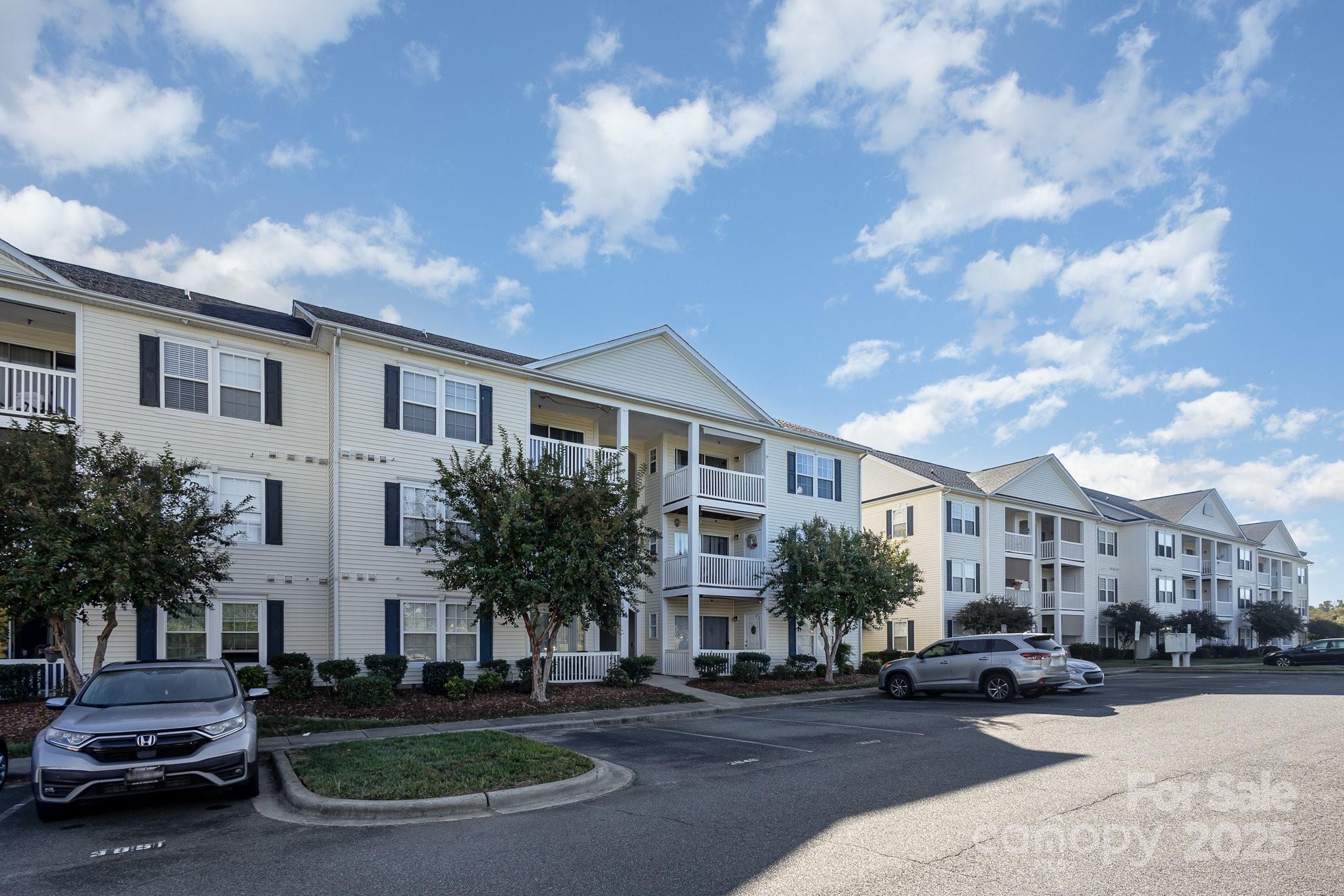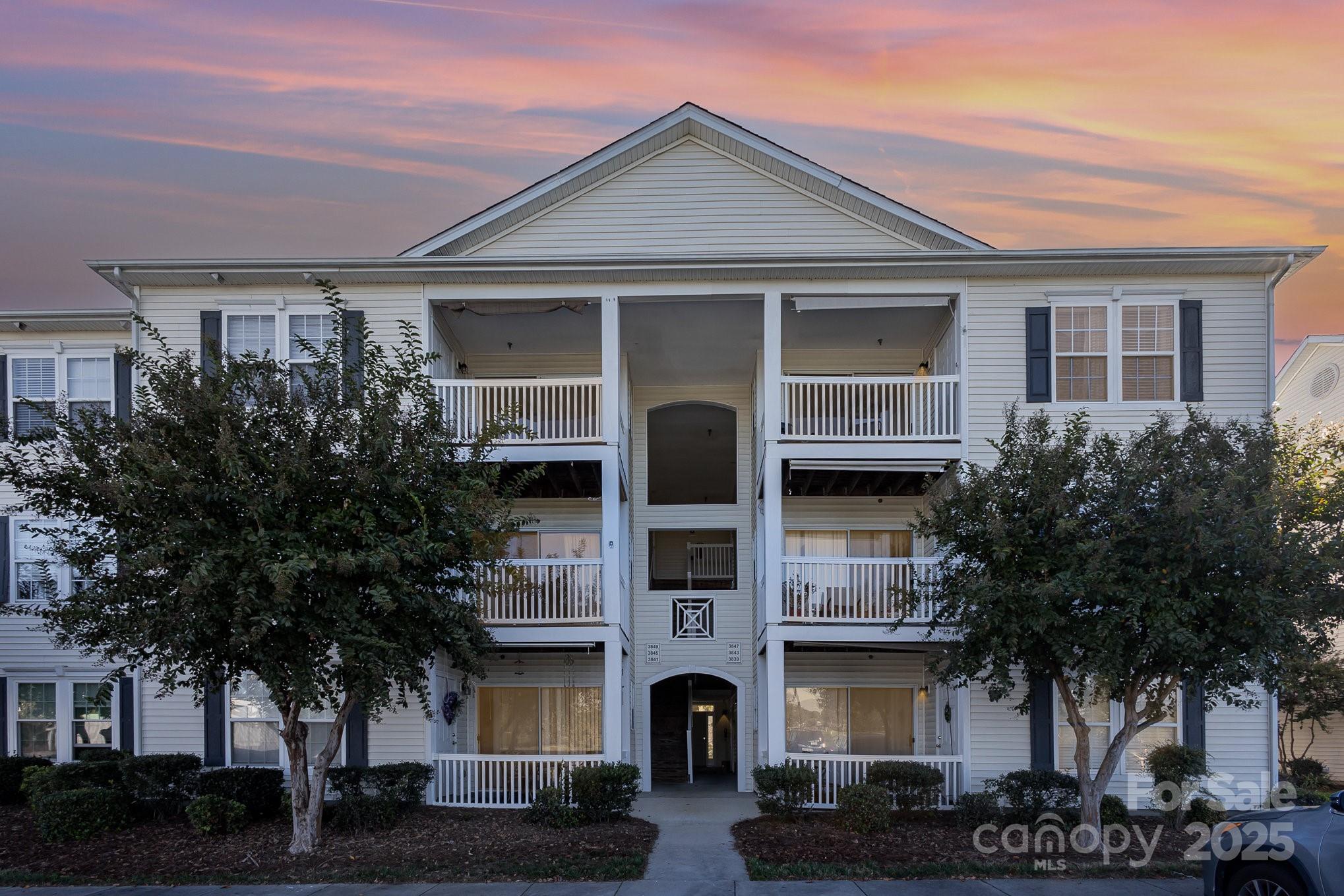


3847 Carl Parmer Drive, Harrisburg, NC 28075
$245,000
3
Beds
2
Baths
1,190
Sq Ft
Condo
Active
Listed by
Susan Billiar
Allen Tate Concord
Last updated:
August 27, 2025, 11:12 AM
MLS#
4296099
Source:
CH
About This Home
Home Facts
Condo
2 Baths
3 Bedrooms
Built in 2004
Price Summary
245,000
$205 per Sq. Ft.
MLS #:
4296099
Last Updated:
August 27, 2025, 11:12 AM
Rooms & Interior
Bedrooms
Total Bedrooms:
3
Bathrooms
Total Bathrooms:
2
Full Bathrooms:
2
Interior
Living Area:
1,190 Sq. Ft.
Structure
Structure
Architectural Style:
Transitional
Building Area:
1,190 Sq. Ft.
Year Built:
2004
Finances & Disclosures
Price:
$245,000
Price per Sq. Ft:
$205 per Sq. Ft.
Contact an Agent
Yes, I would like more information from Coldwell Banker. Please use and/or share my information with a Coldwell Banker agent to contact me about my real estate needs.
By clicking Contact I agree a Coldwell Banker Agent may contact me by phone or text message including by automated means and prerecorded messages about real estate services, and that I can access real estate services without providing my phone number. I acknowledge that I have read and agree to the Terms of Use and Privacy Notice.
Contact an Agent
Yes, I would like more information from Coldwell Banker. Please use and/or share my information with a Coldwell Banker agent to contact me about my real estate needs.
By clicking Contact I agree a Coldwell Banker Agent may contact me by phone or text message including by automated means and prerecorded messages about real estate services, and that I can access real estate services without providing my phone number. I acknowledge that I have read and agree to the Terms of Use and Privacy Notice.